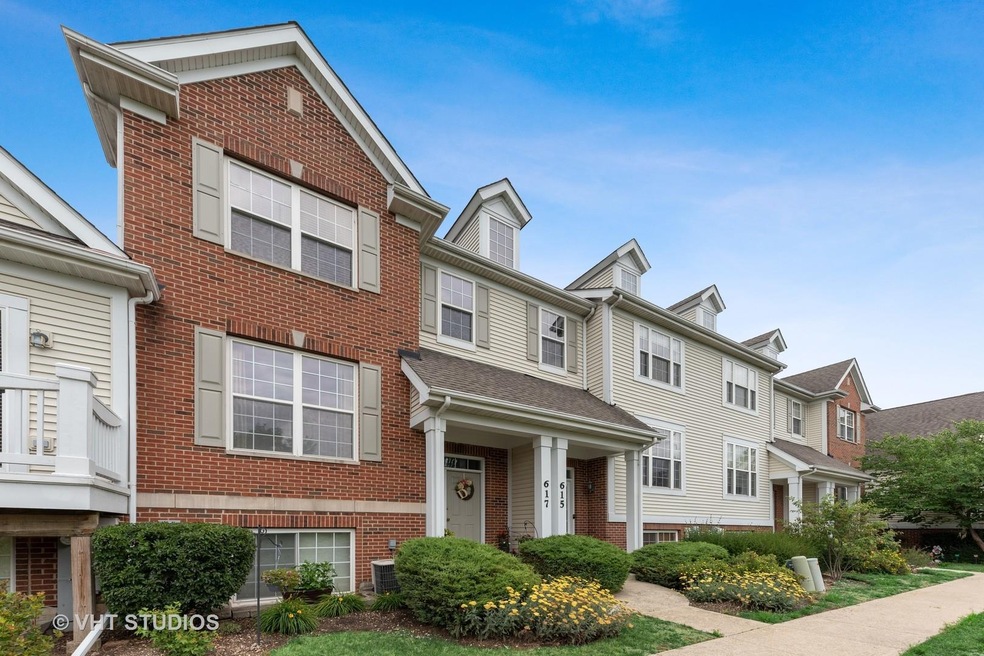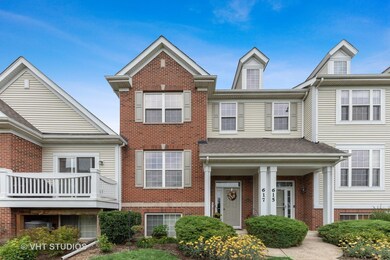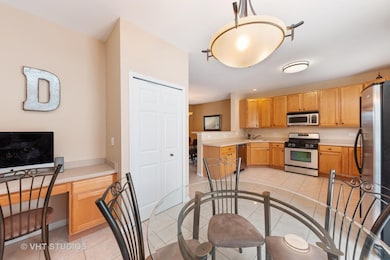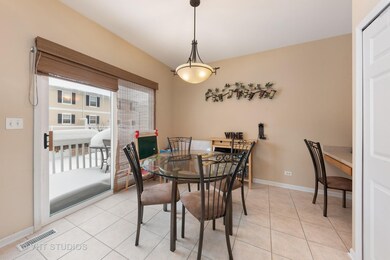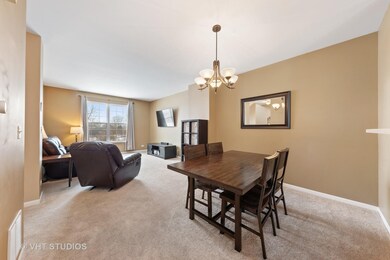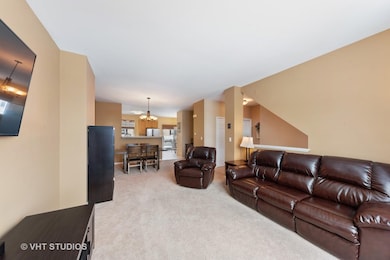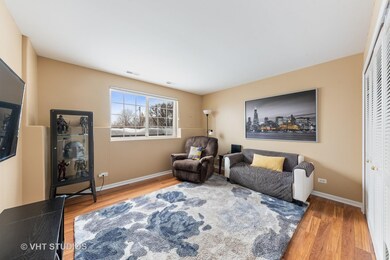
617 N Hidden Prairie Ct Unit 2 Palatine, IL 60067
Downtown Palatine NeighborhoodHighlights
- Open Floorplan
- Property is adjacent to nature preserve
- Balcony
- Palatine High School Rated A
- Stainless Steel Appliances
- 2 Car Attached Garage
About This Home
As of April 2022Nestled in the coveted Hidden Prairie Subdivision this updated 3-level townhome captures the perfect blend of exceptional space and style! Fully appointed floor plan boasting gourmet eat-in kitchen with custom cabinetry, bar area, hard surface countertops, pantry and stainless steel appliances (Dishwasher 2019, Disposal 2021). Sliders to outdoor balcony perfect for grilling. Built in desk station for those working remotely! Large open concept sun filled dining area coupled with family room ideal for entertaining. Head upstairs to large primary suite that offers dual vanities and multiple closets. 2 additional freshly painted bedrooms, another full bathroom and 2nd floor laundry (dryer 2020) complete the upstairs. Freshly painted, freshly re-floored (2020) with on trend waterproof vinyl, lower level can be used as office space, play area or man cave! New furnace 2020! No traffic! Minutes from all that the Heart of Downtown Palatine - Metra, bars, restaurants, festivals! As well as being close to Palatine Hills Golf Course and award-winning schools! Nothing to do but move in and enjoy!
Last Agent to Sell the Property
@properties Christie's International Real Estate License #475146842 Listed on: 02/01/2022

Townhouse Details
Home Type
- Townhome
Est. Annual Taxes
- $7,245
Year Built
- Built in 2001
Lot Details
- Property is adjacent to nature preserve
- Backs to Open Ground
HOA Fees
- $220 Monthly HOA Fees
Parking
- 2 Car Attached Garage
- Garage Transmitter
- Garage Door Opener
- Driveway
- Parking Included in Price
Home Design
- Asphalt Roof
- Concrete Perimeter Foundation
Interior Spaces
- 1,754 Sq Ft Home
- 3-Story Property
- Open Floorplan
- Entrance Foyer
- Living Room
- Dining Room
- Finished Basement
- English Basement
Kitchen
- Range
- Microwave
- Dishwasher
- Stainless Steel Appliances
- Disposal
Flooring
- Partially Carpeted
- Laminate
Bedrooms and Bathrooms
- 3 Bedrooms
- 3 Potential Bedrooms
- Dual Sinks
Laundry
- Laundry Room
- Laundry on upper level
- Washer and Dryer Hookup
Outdoor Features
- Balcony
Schools
- Gray M Sanborn Elementary School
- Walter R Sundling Junior High Sc
- Palatine High School
Utilities
- Forced Air Heating and Cooling System
- Heating System Uses Natural Gas
- Lake Michigan Water
Listing and Financial Details
- Homeowner Tax Exemptions
Community Details
Overview
- Association fees include taxes, exterior maintenance, lawn care, snow removal
- 4 Units
- Randy Association, Phone Number (630) 787-0305
- Hidden Prairie Subdivision
- Property managed by Williamson Management Co
Pet Policy
- Pets up to 100 lbs
- Dogs and Cats Allowed
Security
- Resident Manager or Management On Site
Ownership History
Purchase Details
Home Financials for this Owner
Home Financials are based on the most recent Mortgage that was taken out on this home.Purchase Details
Home Financials for this Owner
Home Financials are based on the most recent Mortgage that was taken out on this home.Purchase Details
Home Financials for this Owner
Home Financials are based on the most recent Mortgage that was taken out on this home.Purchase Details
Home Financials for this Owner
Home Financials are based on the most recent Mortgage that was taken out on this home.Similar Homes in Palatine, IL
Home Values in the Area
Average Home Value in this Area
Purchase History
| Date | Type | Sale Price | Title Company |
|---|---|---|---|
| Warranty Deed | $325,000 | -- | |
| Warranty Deed | $325,000 | None Listed On Document | |
| Warranty Deed | $250,000 | Proper Title Llc | |
| Warranty Deed | $315,500 | Cti |
Mortgage History
| Date | Status | Loan Amount | Loan Type |
|---|---|---|---|
| Open | $260,000 | New Conventional | |
| Previous Owner | $225,000 | Purchase Money Mortgage | |
| Previous Owner | $226,894 | New Conventional | |
| Previous Owner | $44,000 | Credit Line Revolving | |
| Previous Owner | $30,800 | Stand Alone Second | |
| Previous Owner | $216,500 | Balloon |
Property History
| Date | Event | Price | Change | Sq Ft Price |
|---|---|---|---|---|
| 04/08/2022 04/08/22 | Sold | $325,000 | +8.4% | $185 / Sq Ft |
| 02/04/2022 02/04/22 | Pending | -- | -- | -- |
| 02/01/2022 02/01/22 | For Sale | $299,900 | +20.0% | $171 / Sq Ft |
| 08/28/2015 08/28/15 | Sold | $250,000 | -5.6% | $143 / Sq Ft |
| 07/09/2015 07/09/15 | Pending | -- | -- | -- |
| 05/28/2015 05/28/15 | For Sale | $264,800 | -- | $151 / Sq Ft |
Tax History Compared to Growth
Tax History
| Year | Tax Paid | Tax Assessment Tax Assessment Total Assessment is a certain percentage of the fair market value that is determined by local assessors to be the total taxable value of land and additions on the property. | Land | Improvement |
|---|---|---|---|---|
| 2024 | $9,177 | $31,000 | $6,000 | $25,000 |
| 2023 | $7,899 | $31,000 | $6,000 | $25,000 |
| 2022 | $7,899 | $31,000 | $6,000 | $25,000 |
| 2021 | $7,281 | $25,749 | $1,693 | $24,056 |
| 2020 | $7,245 | $25,749 | $1,693 | $24,056 |
| 2019 | $7,240 | $28,674 | $1,693 | $26,981 |
| 2018 | $5,909 | $22,448 | $1,523 | $20,925 |
| 2017 | $5,815 | $22,448 | $1,523 | $20,925 |
| 2016 | $5,657 | $22,448 | $1,523 | $20,925 |
| 2015 | $7,036 | $25,523 | $1,396 | $24,127 |
| 2014 | $6,967 | $25,523 | $1,396 | $24,127 |
| 2013 | $6,771 | $25,523 | $1,396 | $24,127 |
Agents Affiliated with this Home
-

Seller's Agent in 2022
Maria DelBoccio
@ Properties
(773) 859-2183
33 in this area
1,016 Total Sales
-

Buyer's Agent in 2022
Juliana Baird
Core Realty & Investments, Inc
(630) 745-9511
2 in this area
37 Total Sales
-
M
Seller's Agent in 2015
Maggie Borowick
RE/MAX Destiny
-

Buyer's Agent in 2015
Timothy Guzzetta
RE/MAX
(847) 208-6854
42 Total Sales
Map
Source: Midwest Real Estate Data (MRED)
MLS Number: 11315333
APN: 02-15-102-184-0000
- 635 N Deer Run Dr Unit 5B11
- 367 W Hamilton Ln Unit 187
- 826 N Auburn Woods Dr
- 471 W Auburn Woods Ct
- 260 W Lynn Dr Unit 75B
- 639 N Stephen Dr
- 870 N Auburn Woods Dr
- 215 W Jennifer Ln Unit 1
- 1009 W Colfax St
- 531 N Easy St
- 230 W Golfview Terrace
- 129 W Brandon Ct Unit D33
- 113 W Brandon Ct Unit E11
- 470 W Mahogany Ct Unit 408
- 550 N Quentin Rd
- 390 W Mahogany Ct Unit 701
- 390 W Mahogany Ct Unit 606
- 457 N Cambridge Dr Unit 457
- 435 W Wood St Unit 307A
- 644 N Franklin Ave
