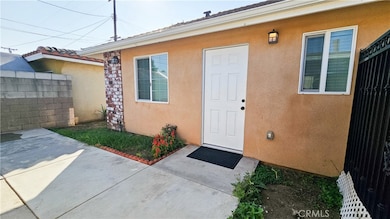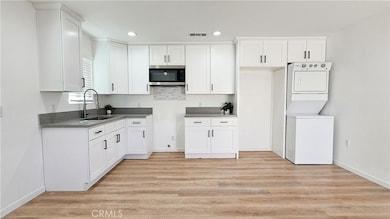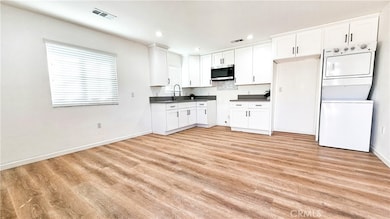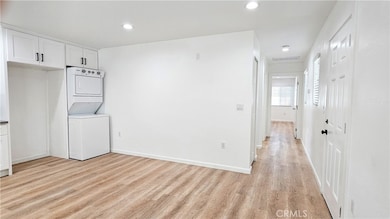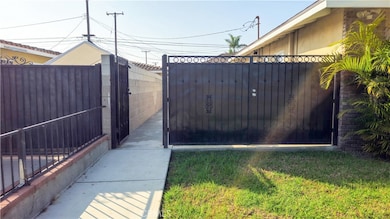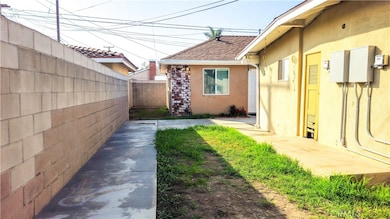617 N Orange Ave Unit B West Covina, CA 91790
Highlights
- Updated Kitchen
- Quartz Countertops
- Walk-In Closet
- Edgewood High School Rated A-
- No HOA
- Laundry Room
About This Home
This is a stand-alone BACK HOUSE (ADU) that has 2 full bedrooms and 1 full bathroom. The ADU is located behind the main house at 617 N Orange Ave. It has its own entrance, one assigned parking space in the main driveway, and three separate outdoor PRIVATE yard areas: a yard by the entrance, another on the side, and a larger one in the back. There are even planters in front of the home, perfect for flowers, herbs, or vegetables. With all this outdoor space, it's ideal for pets, kids, or anyone who enjoys a bit of green and privacy. Step inside and you'll feel right at home. The open kitchen and living area are bright and inviting, with all-new countertops, cabinetry, and drawers. Several features are going to be new: the windows, the blinds, LED lighting, a smart thermostat, washer and dryer, and central AC and heating for year-round comfort. Both bedrooms are spacious and include walk-in closets, plus there's additional hallway storage. So, if you are a fashionista or not, you'll get the extra space. Everything feels fresh and modern, and although the home was previously occupied for just a few months, it still feels brand new. The layout is cozy yet functional, filled with natural light and thoughtful design touches that make daily life easy and comfortable. The location is unbeatable close to shopping, markets, restaurants, public transportation, and easy freeway access. It's peaceful, private, and perfectly placed for anyone who wants comfort and convenience in one home. Tenant pays all utilities and shares costs fairly with the other units.
Listing Agent
Century 21 Masters Brokerage Phone: 626-324-0388 License #01868555 Listed on: 11/14/2025

Home Details
Home Type
- Single Family
Est. Annual Taxes
- $8,430
Year Built
- Built in 2023
Lot Details
- 2,300 Sq Ft Lot
- Rectangular Lot
Home Design
- Entry on the 1st floor
Interior Spaces
- 814 Sq Ft Home
- 1-Story Property
Kitchen
- Updated Kitchen
- Quartz Countertops
- Self-Closing Drawers and Cabinet Doors
Bedrooms and Bathrooms
- 2 Main Level Bedrooms
- Walk-In Closet
- Remodeled Bathroom
- 1 Full Bathroom
Laundry
- Laundry Room
- Stacked Washer and Dryer
Parking
- Parking Available
- Assigned Parking
Utilities
- Forced Air Heating and Cooling System
- Natural Gas Connected
- Septic Type Unknown
- Cable TV Available
Additional Features
- ENERGY STAR Qualified Equipment for Heating
- Exterior Lighting
- Suburban Location
Listing and Financial Details
- Security Deposit $2,700
- Available 12/1/25
- Tax Lot 4
- Tax Tract Number 15110
- Assessor Parcel Number 8459004004
Community Details
Overview
- No Home Owners Association
Pet Policy
- Limit on the number of pets
- Pet Size Limit
- Pet Deposit $300
- Dogs and Cats Allowed
- Breed Restrictions
Map
Source: California Regional Multiple Listing Service (CRMLS)
MLS Number: CV25260570
APN: 8459-004-004
- 631 N La Sena Ave
- 434 N Orange Ave
- 15110 Badillo St Unit B
- 1814 Seattle St
- 1553 Dennis Place
- 1823 W Palm Dr
- 15228 Ramona Blvd
- 154 N Roberto Ave
- 14813 Jeremie St
- 234 N Sunset Ave
- 427 N Walnuthaven Dr
- 14801 Pacific Ave Unit 22
- 3629 Puente Ave
- 2131 W San Bernardino Rd Unit 46
- 2131 W San Bernardino Rd Unit 35
- 4019 Vineland Ave
- 14751 Palmera Ct
- 3448 Ardilla Ave
- 14730 Badillo St
- 3717 Big Dalton Ave
- 338 N Conlon Ave
- 3948 N Conlon Ave Unit A
- 4050 Badillo Cir
- 745 N Sunset Ave
- 1207 Alpine Cir
- 217 N Sunset Ave
- 1513 W San Bernardino Rd
- 3626 Van Wig Ave
- 758 N Ellen Dr
- 4133 Downing Ave Unit B
- 1626 Cayton Loop
- 1026 W Teresa St Unit ADU
- 4115 N Morada Ave
- 653 S Evanwood Ave
- 800 S Sunset Ave
- 851 S Sunset Ave
- 16539 E Edna Place
- 0 S Evanwood Ave
- 301 S Glendora Ave
- 227-229 S Bandy Ave

