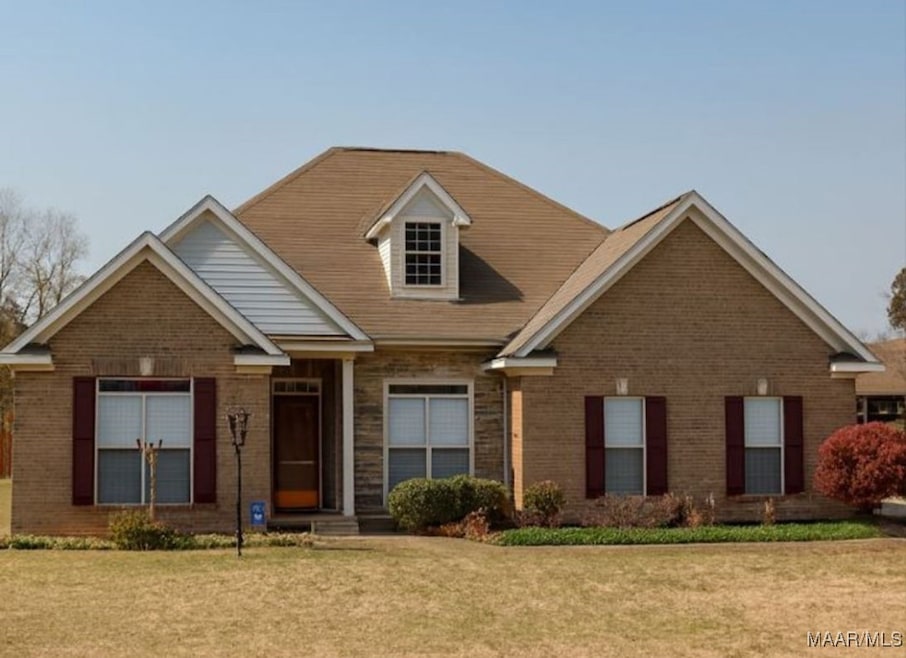617 Prairieview Dr Prattville, AL 36067
Highlights
- Wood Flooring
- 2 Car Attached Garage
- Central Heating and Cooling System
- Prattville Primary School Rated 10
- 1-Story Property
About This Home
Charming 3-Bedroom, 2-Bath Home in Desirable Prattville Location! Welcome to 617 Prairieview Dr — a beautifully maintained 3-bedroom, 2-bath home offering comfort, style, and convenience in one of Prattville’s most sought-after neighborhoods. Step inside to a bright and spacious living area perfect for relaxing or entertaining guests. The kitchen features ample cabinet space, modern appliances, and a cozy dining area, making it ideal for family meals or gatherings. The primary suite provides a peaceful retreat with a private bath and generous closet space. Two additional bedrooms offer versatility for guests, a home office, or a growing family. Outside, enjoy a large backyard perfect for outdoor entertaining, gardening, or simply unwinding. Situated in a quiet, well-kept community, this home is just minutes from downtown Prattville, local schools, shopping, dining, and easy access to I-65 — making your commute simple and convenient.
Home Details
Home Type
- Single Family
Est. Annual Taxes
- $810
Year Built
- Built in 2005
Parking
- 2 Car Attached Garage
Home Design
- Brick Exterior Construction
- Slab Foundation
- Vinyl Siding
- Stone
Interior Spaces
- 1,873 Sq Ft Home
- 1-Story Property
Flooring
- Wood
- Carpet
- Tile
Bedrooms and Bathrooms
- 3 Bedrooms
- 2 Full Bathrooms
Schools
- Prattville Elementary School
- Prattville Junior High School
- Prattville High School
Utilities
- Central Heating and Cooling System
- Heating System Uses Gas
Listing and Financial Details
- Security Deposit $1,800
- Property Available on 11/10/25
Community Details
Overview
- Windrose Subdivision
Pet Policy
- Pets allowed on a case-by-case basis
Map
Source: Montgomery Area Association of REALTORS®
MLS Number: 581646
APN: 10-09-32-1-000-003-028-0
- 1127 Durden Rd
- The Lilac Plan at Dawson's Mill
- The Azalea Plan at Dawson's Mill
- The Aspen Plan at Dawson's Mill
- The Savannah Plan at Dawson's Mill
- The Cambridge Plan at Dawson's Mill
- The Lily Plan at Dawson's Mill
- The Windsor Plan at Dawson's Mill
- The Charlotte Plan at Dawson's Mill
- The Magnolia Plan at Dawson's Mill
- The Birch Plan at Dawson's Mill
- The Cottonwood Plan at Dawson's Mill
- The Willow Plan at Dawson's Mill
- 2040 Dawsons Mill Ln
- 1325 Crows Pass
- 1000 Garden Ln
- 279 Gardner Rd
- 103 Jordan Crossing
- 133 Melmar Dr
- 620 Marlyn Dr
- 2039 Dawsons Mill Ln
- 211 Dawsons Mill Way
- 107 Dawson's Ml Dr
- 745 Park Ln
- 463 Durden Rd Unit B
- 648 Mimosa Rd
- 157 E 6th St
- 122 Primrose Dr
- 114 Till Ct
- 606 Fairview Ave
- 127 N Wildwood Dr
- 110 Bridge St
- 112 Richmond Way
- 807 Gillespie St
- 1310 Fairview Ave
- 1625 Pine Lake Dr
- 1170 Josephine Ave
- 1079 E Poplar St
- 100 Danya Ct
- 1690 Cumberland Dr

