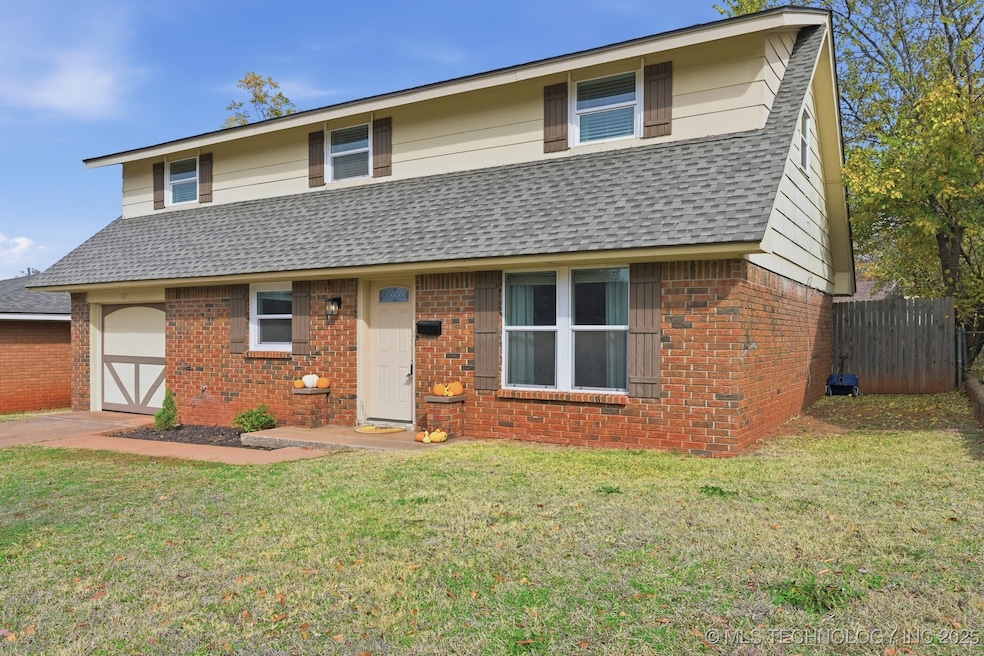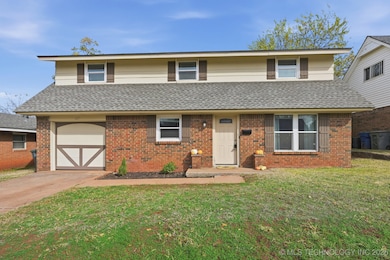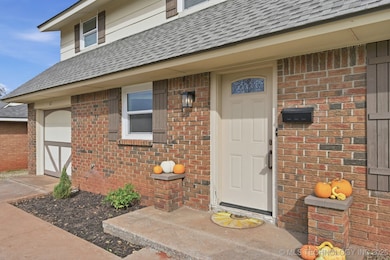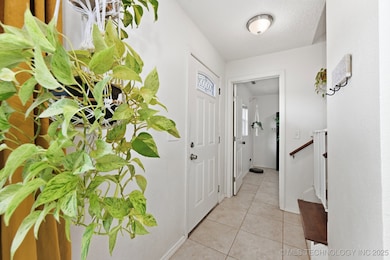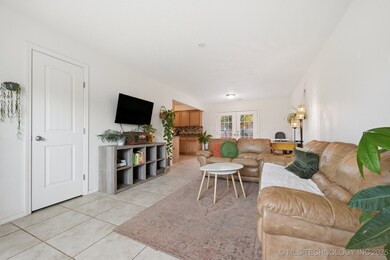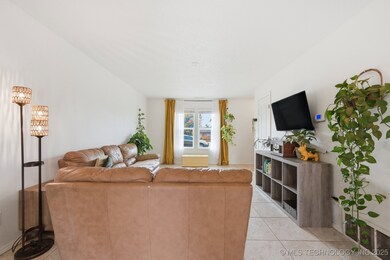617 Redstone Ave Edmond, OK 73013
Henderson Hills-Willow Creek NeighborhoodEstimated payment $1,414/month
Highlights
- No HOA
- Porch
- Patio
- Orvis Risner Elementary School Rated A
- 1 Car Attached Garage
- Tile Flooring
About This Home
Updated 4-Bedroom Split-Level with Open Concept Living in Edmond! Searching for space? This updated 1,618 sq ft home delivers with four bedrooms and two full bathrooms. The versatile split-level design includes three bedrooms upstairs and a private suite (bed/bath) downstairs, providing ample room and flexibility for any family size or configuration. You'll love the airy, open-concept living and dining area, perfect for daily life and hosting gatherings. Say goodbye to outdated flooring; this home is entirely carpet-free, boasting stylish tile and glamorous wood-look laminate throughout. Unbeatable Updates: Enjoy a new roof, new windows, and new kitchen appliances all from 2022, plus a nearly new HVAC unit (4-5 years old). With all the major systems updated, this is truly a low-maintenance dream home. Step outside to a large backyard awaiting your personal touch!
Home Details
Home Type
- Single Family
Est. Annual Taxes
- $2,426
Year Built
- Built in 1964
Lot Details
- 6,839 Sq Ft Lot
- South Facing Home
- Privacy Fence
Parking
- 1 Car Attached Garage
Home Design
- Brick Exterior Construction
- Slab Foundation
- Wood Frame Construction
- Fiberglass Roof
- HardiePlank Type
- Asphalt
Interior Spaces
- 1,618 Sq Ft Home
- 2-Story Property
- Ceiling Fan
- Vinyl Clad Windows
- Fire and Smoke Detector
- Gas Dryer Hookup
Kitchen
- Oven
- Range
- Dishwasher
- Laminate Countertops
- Disposal
Flooring
- Laminate
- Tile
Bedrooms and Bathrooms
- 4 Bedrooms
- 2 Full Bathrooms
Outdoor Features
- Patio
- Porch
Schools
- Orvis Risner Elementary School
- Memorial High School
Utilities
- Zoned Heating and Cooling
- Heating System Uses Gas
- Programmable Thermostat
- Gas Water Heater
- Phone Available
- Cable TV Available
Community Details
- No Home Owners Association
- Henderson Hills Subdivision
Map
Home Values in the Area
Average Home Value in this Area
Tax History
| Year | Tax Paid | Tax Assessment Tax Assessment Total Assessment is a certain percentage of the fair market value that is determined by local assessors to be the total taxable value of land and additions on the property. | Land | Improvement |
|---|---|---|---|---|
| 2024 | $2,345 | $23,100 | $3,310 | $19,790 |
| 2023 | $2,345 | $22,495 | $3,310 | $19,185 |
| 2022 | $2,107 | $20,131 | $3,139 | $16,992 |
| 2021 | $1,997 | $19,173 | $1,991 | $17,182 |
| 2020 | $1,925 | $18,260 | $2,061 | $16,199 |
| 2019 | $1,859 | $17,556 | $1,964 | $15,592 |
| 2018 | $1,782 | $16,720 | $0 | $0 |
| 2017 | $1,779 | $16,774 | $1,933 | $14,841 |
| 2016 | $1,263 | $11,933 | $1,933 | $10,000 |
| 2015 | $1,261 | $11,933 | $1,933 | $10,000 |
| 2014 | $1,194 | $12,306 | $1,933 | $10,373 |
Property History
| Date | Event | Price | List to Sale | Price per Sq Ft | Prior Sale |
|---|---|---|---|---|---|
| 11/23/2025 11/23/25 | For Sale | $230,000 | +6.5% | $142 / Sq Ft | |
| 05/26/2023 05/26/23 | Sold | $216,000 | -1.8% | $133 / Sq Ft | View Prior Sale |
| 04/10/2023 04/10/23 | Pending | -- | -- | -- | |
| 03/23/2023 03/23/23 | Price Changed | $219,900 | -4.0% | $136 / Sq Ft | |
| 03/10/2023 03/10/23 | Price Changed | $229,000 | -1.5% | $142 / Sq Ft | |
| 02/17/2023 02/17/23 | Price Changed | $232,500 | -2.1% | $144 / Sq Ft | |
| 02/03/2023 02/03/23 | Price Changed | $237,500 | -3.1% | $147 / Sq Ft | |
| 01/11/2023 01/11/23 | Price Changed | $245,000 | 0.0% | $151 / Sq Ft | |
| 01/11/2023 01/11/23 | For Sale | $245,000 | +13.4% | $151 / Sq Ft | |
| 12/26/2022 12/26/22 | Off Market | $216,000 | -- | -- | |
| 12/09/2022 12/09/22 | Price Changed | $210,000 | -4.1% | $130 / Sq Ft | |
| 11/28/2022 11/28/22 | Price Changed | $219,000 | -4.4% | $135 / Sq Ft | |
| 11/17/2022 11/17/22 | Price Changed | $229,000 | -2.6% | $142 / Sq Ft | |
| 11/07/2022 11/07/22 | For Sale | $235,000 | +56.8% | $145 / Sq Ft | |
| 06/01/2016 06/01/16 | Sold | $149,900 | 0.0% | $93 / Sq Ft | View Prior Sale |
| 04/22/2016 04/22/16 | Pending | -- | -- | -- | |
| 04/05/2016 04/05/16 | For Sale | $149,900 | -- | $93 / Sq Ft |
Purchase History
| Date | Type | Sale Price | Title Company |
|---|---|---|---|
| Warranty Deed | $216,000 | American Eagle | |
| Warranty Deed | $150,000 | Old Republic Title | |
| Deed | -- | -- | |
| Warranty Deed | $105,000 | Capital Abstract & Title Co | |
| Interfamily Deed Transfer | -- | None Available | |
| Personal Reps Deed | $61,000 | -- |
Mortgage History
| Date | Status | Loan Amount | Loan Type |
|---|---|---|---|
| Open | $194,400 | New Conventional | |
| Previous Owner | $170,000 | Construction | |
| Previous Owner | $149,900 | No Value Available | |
| Previous Owner | -- | No Value Available | |
| Previous Owner | $84,000 | New Conventional |
Source: MLS Technology
MLS Number: 2547238
APN: 182601420
- 625 Reynolds Rd
- 1800 Michael Dr
- 1715 Edgewood Dr
- 2004 Pine Oak Dr
- 1912 Hardy Dr
- 328 Sahoma Terrace
- 0 182431020 Unit 1196468
- 1208 Cedar Ridge Rd
- 323 E 14th St
- 2908 S Rankin St
- 325 Tullahoma Dr
- 1213 Woodview Ln
- 1305 Cedar Ridge Rd
- 237 E 30th St
- 320 E 13th St
- 1409 Bella Vista Dr
- 1208 Pine Ridge Cir
- 1213 Pine Oak Dr
- 907 E 33rd St
- 1013 East Dr
- 645 Redstone Ave
- 777 E 15th St
- 240 E 15th St
- 332 Tullahoma Dr
- 39 E 21st St
- 1819 Chelsea Dr
- 3112 S Rankin St
- 144 Marilyn Ave
- 930 S Boulevard
- 3604 Jim Robison Dr
- 200 W 15th St
- 2133 Running Branch Rd
- 157 Stonebridge Blvd
- 120 Rob Ln
- 501 SW 15th St
- 223 Brad St
- 334 E 3rd St
- 930 E 2nd St
- 1920 E 2nd St
- 14025 N Eastern Ave
