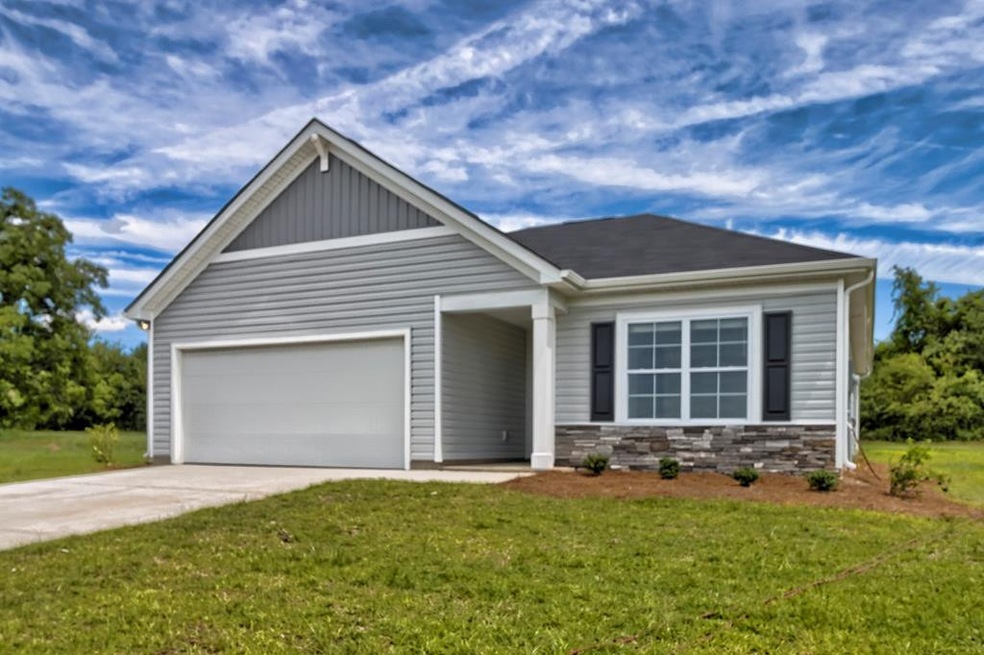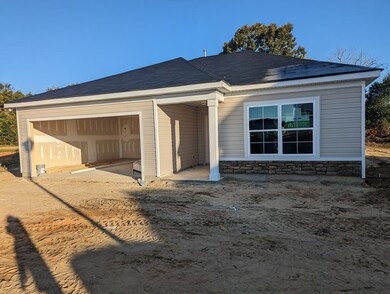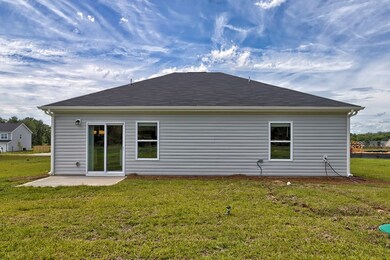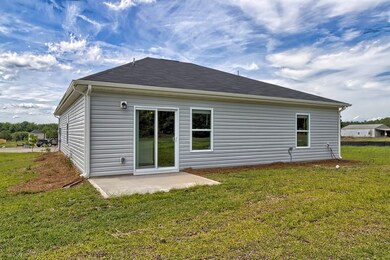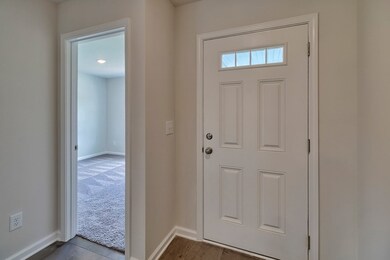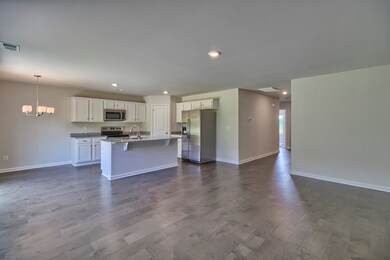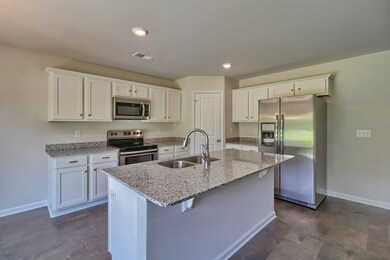PENDING
NEW CONSTRUCTION
617 Rustic Cabin Ln Gaston, SC 29053
Estimated payment $1,256/month
3
Beds
2
Baths
1,399
Sq Ft
$160
Price per Sq Ft
Highlights
- New Construction
- 2 Car Attached Garage
- Tankless Water Heater
- Thermal Windows
- Patio
- Central Air
About This Home
Welcome to McGuinn's Spruce floor plan! Updated Progress Picture taken 10/21. Lot # 17 is in a cul-de-sac. This single level home features an open floor plan with 3 bedrooms and 2 full baths. The flow of the kitchen and the great room make a perfect space for entertaining or for cooking while enjoying company in the next room. The kitchen is equipped with stainless steel appliances, granite counter tops, center island and walk-in pantry. The master bedroom and bathroom offer a walk-in closet a
Home Details
Home Type
- Single Family
Est. Annual Taxes
- $874
Year Built
- Built in 2022 | New Construction
Lot Details
- 0.45 Acre Lot
- Level Lot
Parking
- 2 Car Attached Garage
Home Design
- Slab Foundation
- Architectural Shingle Roof
- Vinyl Siding
Interior Spaces
- 1,399 Sq Ft Home
- 1-Story Property
- Thermal Windows
- Insulated Doors
- Vinyl Flooring
- Dishwasher
- Dryer Hookup
Bedrooms and Bathrooms
- 3 Bedrooms
- 2 Full Bathrooms
Outdoor Features
- Patio
Utilities
- Central Air
- Heat Pump System
- Tankless Water Heater
- Septic Tank
Community Details
- Property has a Home Owners Association
- Liberty Ridge Subdivision
Map
Create a Home Valuation Report for This Property
The Home Valuation Report is an in-depth analysis detailing your home's value as well as a comparison with similar homes in the area
Home Values in the Area
Average Home Value in this Area
Tax History
| Year | Tax Paid | Tax Assessment Tax Assessment Total Assessment is a certain percentage of the fair market value that is determined by local assessors to be the total taxable value of land and additions on the property. | Land | Improvement |
|---|---|---|---|---|
| 2024 | -- | $9,004 | $1,660 | $7,344 |
| 2023 | $0 | $0 | $0 | $0 |
Source: Public Records
Property History
| Date | Event | Price | List to Sale | Price per Sq Ft |
|---|---|---|---|---|
| 10/31/2022 10/31/22 | Pending | -- | -- | -- |
| 10/14/2022 10/14/22 | For Sale | $224,402 | -- | $160 / Sq Ft |
Source: CHS Regional MLS
Purchase History
| Date | Type | Sale Price | Title Company |
|---|---|---|---|
| Deed | $242,500 | None Listed On Document | |
| Deed | $225,088 | -- |
Source: Public Records
Mortgage History
| Date | Status | Loan Amount | Loan Type |
|---|---|---|---|
| Previous Owner | $230,265 | No Value Available |
Source: Public Records
Source: CHS Regional MLS
MLS Number: 24022349
APN: 011014-01-017
Nearby Homes
- 325 Silver Spur Way
- 808 Nilo Farms Way
- 602 Rustic Cabin Ln
- 847 Nilo Farms Way
- 621 Rustic Cabin Ln
- 816 Nilo Farms Way
- 811 Nilo Farms Way
- 331 Silver Spur Way
- tbd Mack St
- 212 Paula Ct
- 272 Woodcote Dr
- 224 Heather Ridge Dr
- 442 Savany Hunt Creek Rd
- 438 Irvin Jumper St
- 120 Heather Ridge Dr
- 132 Heather Ridge Dr
- 0 Mack St Unit 619472
- TBD Lonnie Dowd Dr Unit Lot 4
- TBD Lonnie Dowd Dr Unit Lot 5
- TBD Lonnie Dowd Dr Unit Lot 11-D
