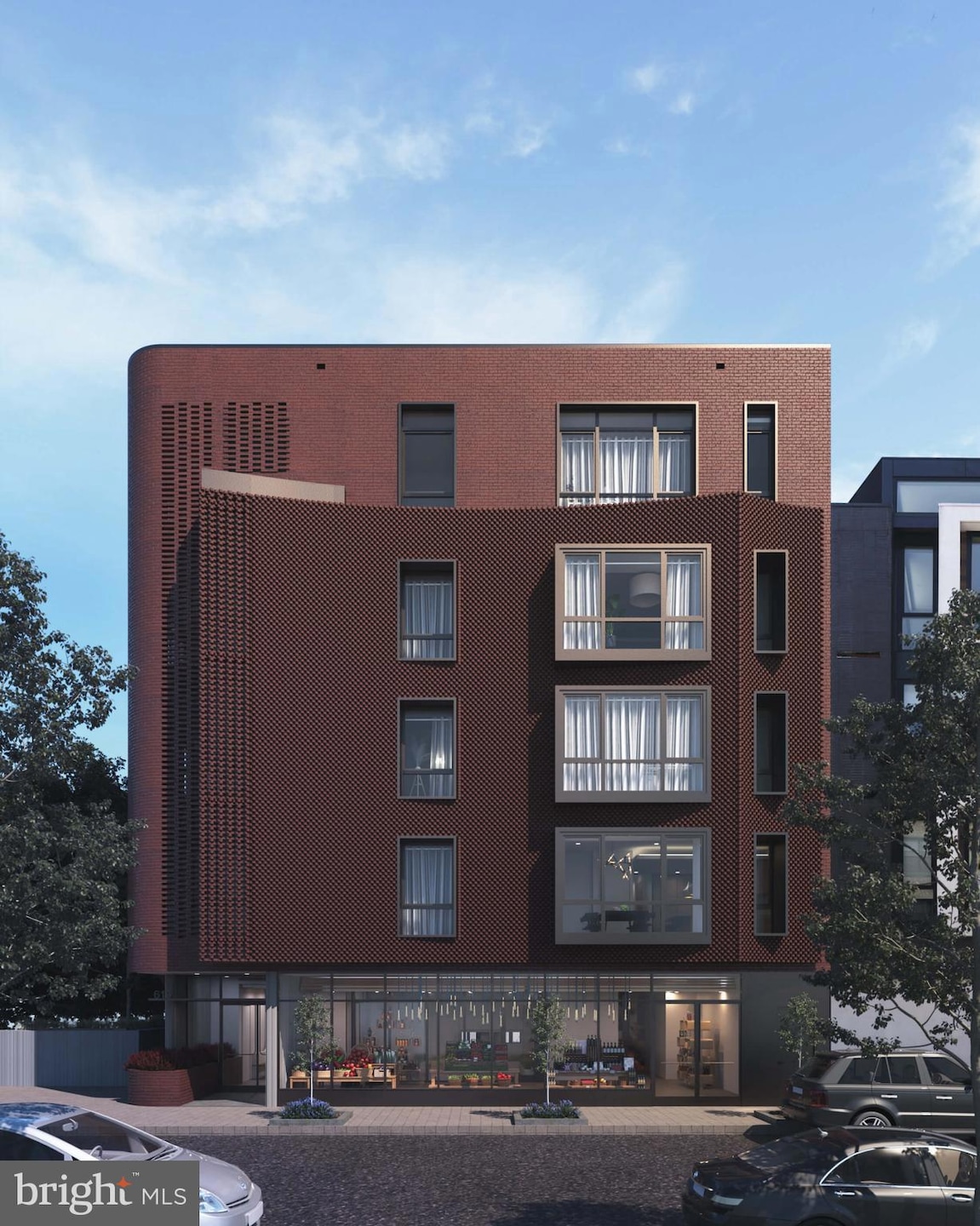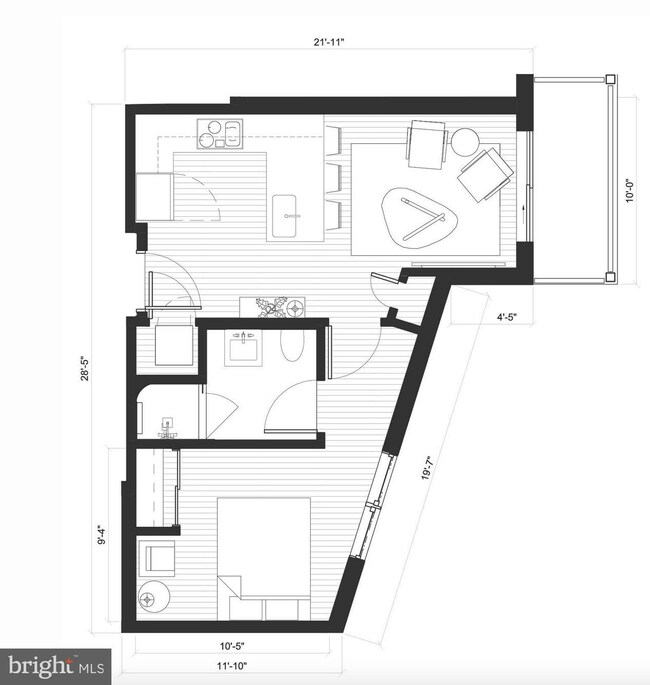617 S 24th St Unit 202 Philadelphia, PA 19146
Southwest Center City NeighborhoodEstimated payment $2,376/month
Highlights
- New Construction
- Parking Storage or Cabinetry
- Property is in excellent condition
- 1 Car Direct Access Garage
- Central Heating and Cooling System
- 3-minute walk to Fitler Square Park
About This Home
Introducing Bloc24! A boutique new construction condo building with 8 residential units and a ground floor commercial space. All units in the building have 1 car parking and a 10 year tax abatement! This 1 bedroom, 1 bath unit is located on the 2nd floor. Walk up the stairs or take the elevator from the lobby. As you enter the unit, notice the wide plank white oak hardwood flooring and tall 9.5 ft ceilings, both of which make the unit feel larger than it’s sq footage. The kitchen will feature white oak upper cabinets and white lower cabinets, you get to choose the countertop! The refrigerator and dishwasher are hidden behind cabinetry for a clean look. The bedroom has an attached bathroom with a tiled shower, radiant floor heating and a custom vanity. This unit has a sliding glass door to a balcony off of the living room. Washer and dryer in unit. Each unit has 1 car parking in the underground garage. There is also a roof top deck that all units will be able to use. The unit will be finished in May.
Listing Agent
(215) 970-1596 morganrodriguez.re@gmail.com OCF Realty LLC - Philadelphia Listed on: 02/17/2025

Property Details
Home Type
- Condominium
Est. Annual Taxes
- $1,000
Year Built
- Built in 2025 | New Construction
Lot Details
- Property is in excellent condition
HOA Fees
- $225 Monthly HOA Fees
Parking
- 1 Assigned Parking Garage Space
- Parking Storage or Cabinetry
Home Design
- Penthouse
- Entry on the 2nd floor
- Masonry
Interior Spaces
- 455 Sq Ft Home
- Basement
- Garage Access
Bedrooms and Bathrooms
- 1 Main Level Bedroom
- 1 Full Bathroom
Laundry
- Laundry in unit
- Washer and Dryer Hookup
Utilities
- Central Heating and Cooling System
- Electric Water Heater
- No Septic System
Listing and Financial Details
- Tax Lot 306
Community Details
Overview
- $450 Capital Contribution Fee
- Association fees include common area maintenance, exterior building maintenance, insurance, management, reserve funds, sewer, snow removal, trash, water
- 1 Elevator
- Mid-Rise Condominium
- Graduate Hospital Subdivision
- Property has 5 Levels
Pet Policy
- Limit on the number of pets
Map
Home Values in the Area
Average Home Value in this Area
Property History
| Date | Event | Price | Change | Sq Ft Price |
|---|---|---|---|---|
| 03/05/2025 03/05/25 | Price Changed | $390,000 | +0.3% | $857 / Sq Ft |
| 03/04/2025 03/04/25 | Pending | -- | -- | -- |
| 02/17/2025 02/17/25 | For Sale | $389,000 | -- | $855 / Sq Ft |
Source: Bright MLS
MLS Number: PAPH2445368
- 2443 Bainbridge St
- 306 Governors Ct Unit 1502
- 2407 Bainbridge St
- 2311 Grays Ferry Ave
- 621 S 24th St Unit 204
- 617 S 24th St Unit 401
- 617 S 24th St Unit 302
- 2246 Bainbridge St
- 4 Governors Ct
- 205 Brinley Ct
- 600 S 24th St Unit 203
- 600 S 24th St Unit 410
- 600 S 24th St Unit 213
- 2314 South St
- 2429 South St
- 2319 Catharine St
- 2413 Grays Ferry Ave
- 2221-25 South St Unit 5
- 2424 Lombard St
- 2406 Catharine St


