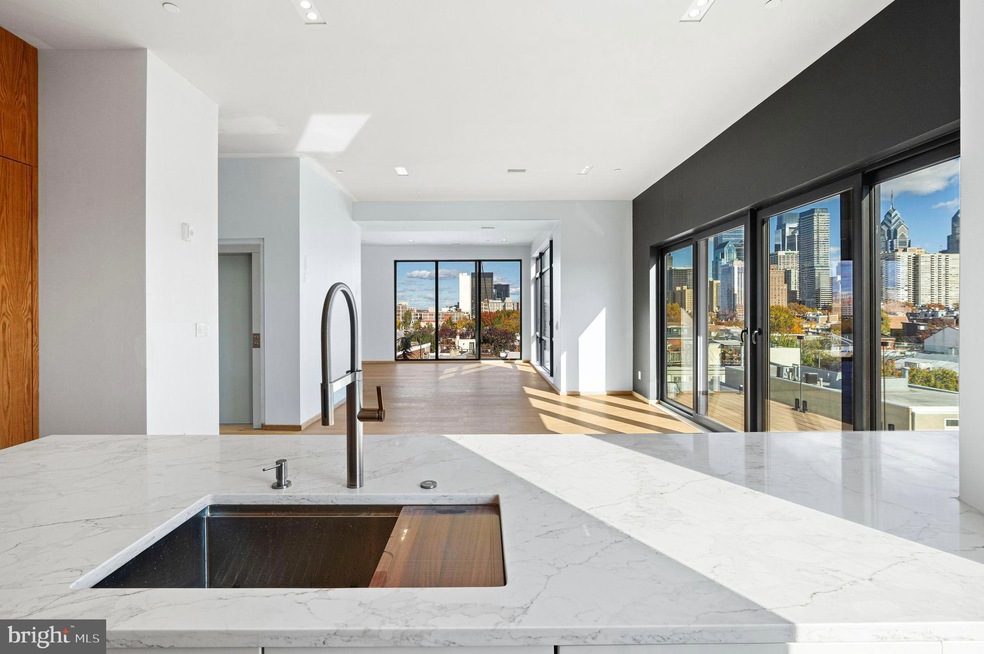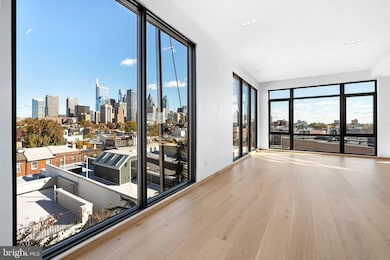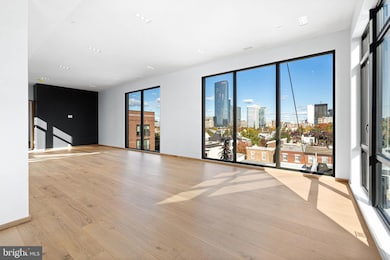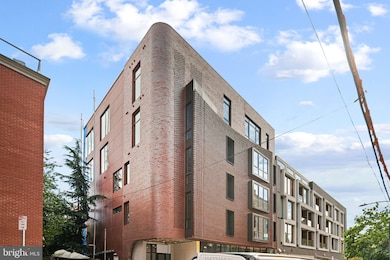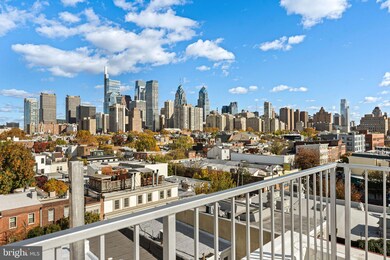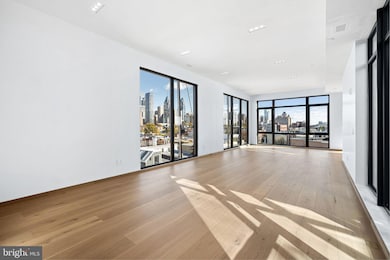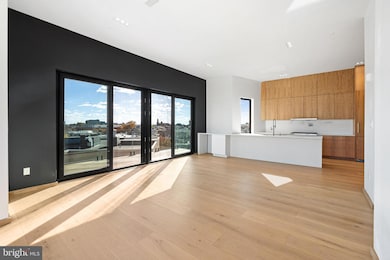617 S 24th St Unit 501 Philadelphia, PA 19146
Southwest Center City NeighborhoodEstimated payment $14,341/month
Highlights
- New Construction
- Tankless Water Heater
- Property is in excellent condition
- 2 Car Direct Access Garage
- Central Heating and Cooling System
- 3-minute walk to Fitler Square Park
About This Home
Experience sophisticated urban living in this full floor 4-bedroom, 3.5-bath, 2,600 sq ft residence with 2 car parking created by award winning architecture firm, Moto. The elevator opens directly into the unit, welcoming you with floor to ceiling windows and views of the Philadelphia skyline. The kitchen is a showpiece featuring a classic combination of white oak and white cabinetry, a beautifully veined quartz countertop and seating for 4 . The high end appliance package features a 6 burner gas cooktop, a double oven, pot filler and a 36 in wide refrigerator. This kitchen is perfect for both everyday cooking and entertaining. The dining area has a double sliding door which opens onto a private deck with glass railing, a wonderful spot for a morning coffee or evening drink.
The spacious primary suite offers an oversized walk in closet, double vanity sink, dual shower heads, a sleek soaking tub and radiant heat flooring.
Three additional bedrooms provide flexibility for family, guests, or a home office.
Solid white oak wide plank flooring runs throughout the unit. All doors are solid core white oak with hidden hinges. Timeless finishes in the bathrooms keep with the classic design of the unit. Thoughtful attention to detail at every turn, this home delivers both comfort and elegance in one of the best locations in the city. Add in low condo fees plus a full 10 year tax abatement and you won't want to miss this spectacular unit.
Listing Agent
(215) 970-1596 morganrodriguez.re@gmail.com OCF Realty LLC - Philadelphia Listed on: 11/10/2025

Property Details
Home Type
- Condominium
Est. Annual Taxes
- $3,350
Year Built
- Built in 2025 | New Construction
HOA Fees
- $1,452 Monthly HOA Fees
Parking
- 2 Car Direct Access Garage
- 2 Assigned Parking Spaces
Home Design
- 2,607 Sq Ft Home
- Penthouse
- Entry on the 5th floor
- Masonry
Bedrooms and Bathrooms
- 4 Main Level Bedrooms
Schools
- Albert M. Greenfield Elementary School
Utilities
- Central Heating and Cooling System
- Tankless Water Heater
Additional Features
- Washer and Dryer Hookup
- Property is in excellent condition
Community Details
Overview
- $2,904 Capital Contribution Fee
- Association fees include common area maintenance, exterior building maintenance, insurance, management, reserve funds, sewer, snow removal, trash, water
- 1 Elevator
- Mid-Rise Condominium
- Graduate Hospital Subdivision
- Property has 5 Levels
Pet Policy
- Limit on the number of pets
Map
Home Values in the Area
Average Home Value in this Area
Property History
| Date | Event | Price | List to Sale | Price per Sq Ft |
|---|---|---|---|---|
| 11/10/2025 11/10/25 | For Sale | $2,395,000 | -- | $919 / Sq Ft |
Source: Bright MLS
MLS Number: PAPH2547334
- 617 S 24th St Unit 401
- 2314 South St
- 2407 Bainbridge St
- 600 S 24th St Unit 204
- 600 S 24th St Unit 203
- 600 S 24th St Unit 213
- 2305 Grays Ferry Ave
- 2246 Bainbridge St
- 2311 Grays Ferry Ave
- 2221-25 South St Unit 5
- 2429 South St
- 2218 Pemberton St
- 2216 Pemberton St
- 2424 Lombard St
- 2150 Kater St
- 500 S 25th St
- 2304 Waverly St
- 2139 Bainbridge St
- 2317 Waverly St
- 2138 Tryon St
- 2314 South St
- 2315 South St Unit . 2
- 2201 Kater St
- 615 S Bambrey St
- 2218 Pemberton St
- 722 S 22nd St Unit 2F
- 2120 South St Unit 2RE
- 2300-2318 Pine St
- 2339 Catharine St Unit 1
- 2225 Catharine St
- 2500 Pine St
- 753 S 22nd St Unit 1
- 800 Admirals Way Unit 1816
- 1 Academy Cir Unit 317
- 2307 Christian St Unit 2
- 2129 Pine St Unit 1R
- 2129 Pine St Unit 2R
- 2129 Pine St Unit 1F
- 2062 Lombard St Unit 2
- 2302 Christian St
