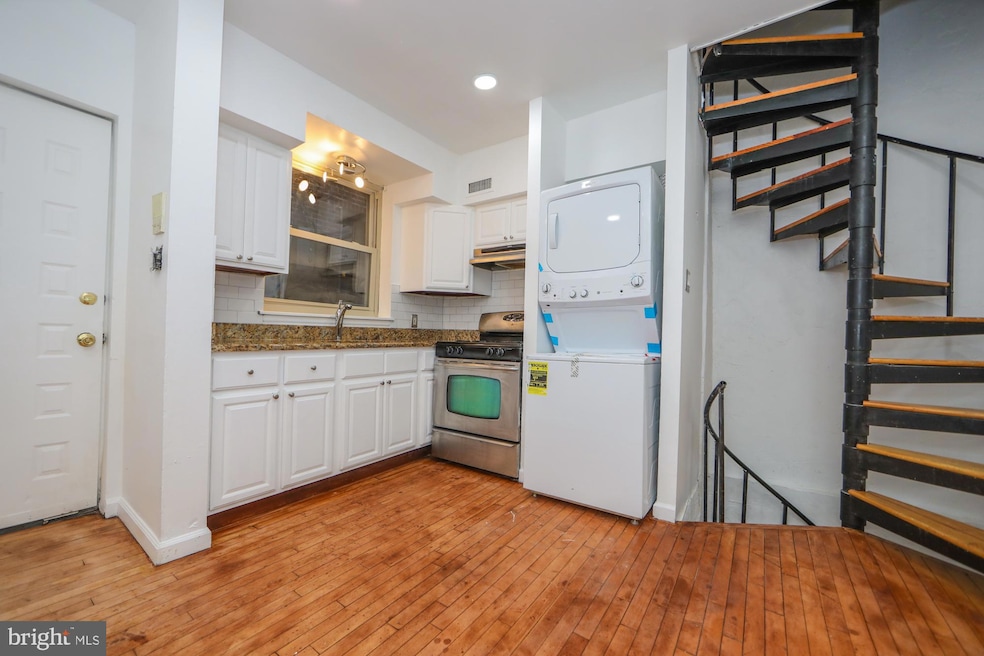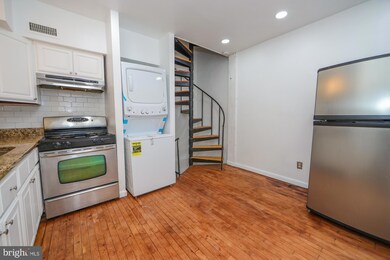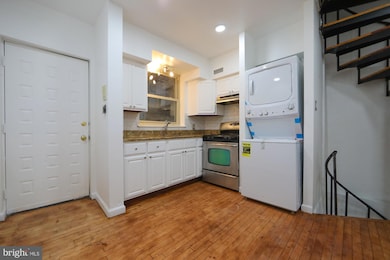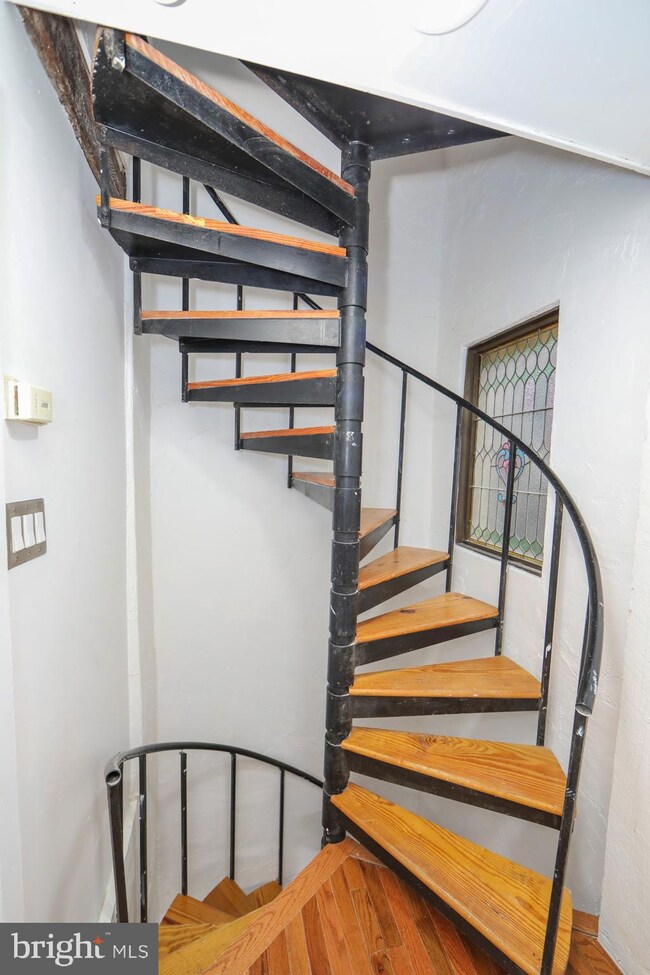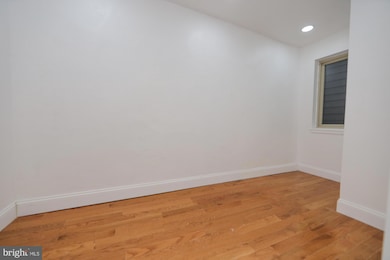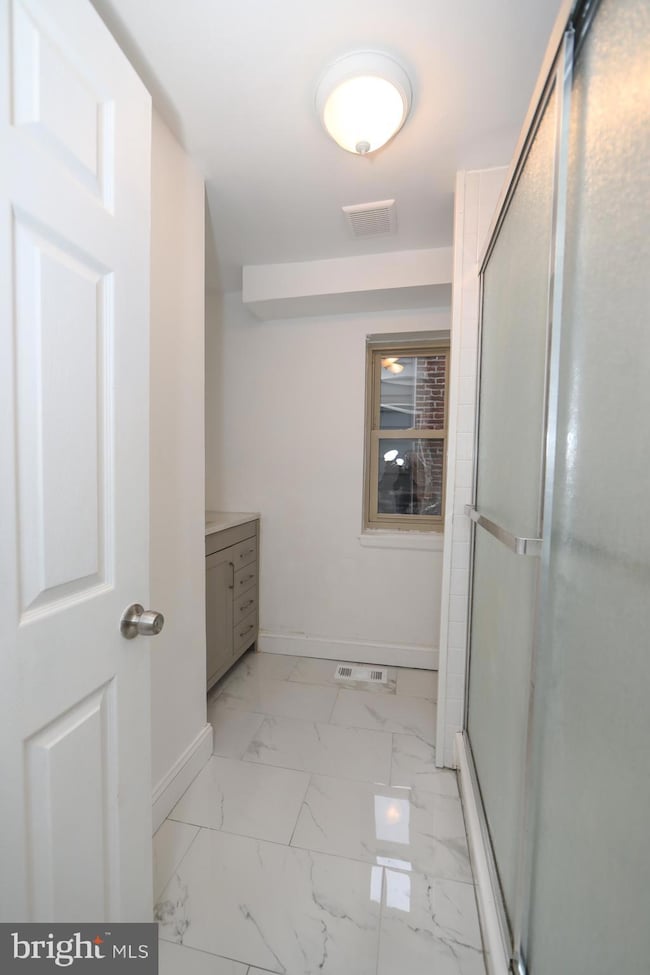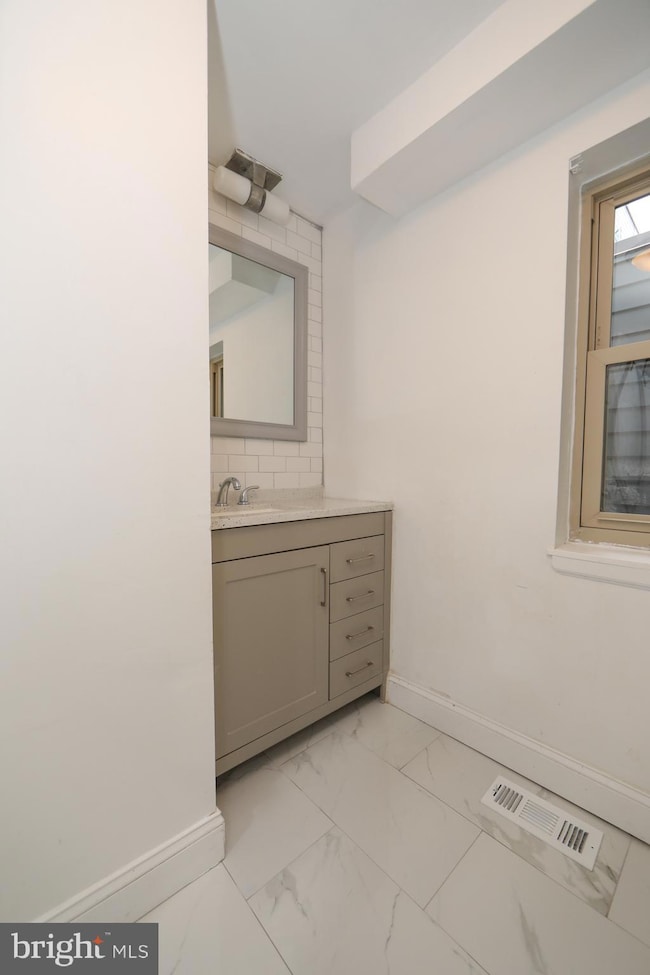617 S 7th St Unit C Philadelphia, PA 19147
Bella Vista NeighborhoodHighlights
- Curved or Spiral Staircase
- Wood Flooring
- Upgraded Countertops
- Contemporary Architecture
- No HOA
- 3-minute walk to Cianfrani Park
About This Home
Welcome to this wonderfully renovated Bi-Level Unit, located right in the exciting and convenient South Street area of beautiful Bella Vista. Walk down your very own private brick-paved walkway to the main entrance of the home. This home is adored with hardwood floors and recessed lighting throughout. As you enter the home you are greeted with a spacious kitchen featuring gorgeous white cabinetry offering plenty of cabinet space, stainless steel appliances, granite countertops and modern white subway tiles for a backsplash. Not to mention a stacked washer and dryer for your convenience! As you make your way up the spiral staircase you will find the 1st bedroom and modern full bath. The main bathroom has a sliding glass shower along with a modern quartz top vanity with storage space below, beautiful white tile flooring and white subway tiles to complete the look. When you make your way up to the 3rd level you are greeted with a spacious well lit bedroom which features its very own half bath and vaulted ceiling. This home also features a large fully finished basement with hardwood floors, recessed lighting, a gorgeous accent brick wall and exposed wood beams on the ceiling for added character. Come see this beautiful home and enjoy the local cafe's and restaurants that Bella Vista has to offer. Schedule your showing today!
Listing Agent
(267) 974-4423 anthonycastaneda@kw.com Opus Elite Real Estate License #RS325527 Listed on: 10/17/2025
Townhouse Details
Home Type
- Townhome
Est. Annual Taxes
- $5,599
Year Built
- Built in 1900
Lot Details
- 272 Sq Ft Lot
- Lot Dimensions are 20.00 x 14.00
Parking
- On-Street Parking
Home Design
- Contemporary Architecture
- Concrete Perimeter Foundation
- Masonry
- Stucco
Interior Spaces
- 780 Sq Ft Home
- Property has 3 Levels
- Curved or Spiral Staircase
- Brick Wall or Ceiling
- Ceiling height of 9 feet or more
- Recessed Lighting
- Finished Basement
Kitchen
- Gas Oven or Range
- Range Hood
- Stainless Steel Appliances
- Upgraded Countertops
Flooring
- Wood
- Ceramic Tile
Bedrooms and Bathrooms
- 2 Bedrooms
- Walk-in Shower
Laundry
- Laundry on main level
- Stacked Washer and Dryer
Home Security
Utilities
- Forced Air Heating and Cooling System
- Natural Gas Water Heater
Additional Features
- Energy-Efficient Windows
- Exterior Lighting
Listing and Financial Details
- Residential Lease
- Security Deposit $1,600
- Requires 3 Months of Rent Paid Up Front
- Tenant pays for all utilities
- The owner pays for water
- 12-Month Min and 24-Month Max Lease Term
- Available 10/17/25
- Assessor Parcel Number 023151903
Community Details
Overview
- No Home Owners Association
- Bella Vista Subdivision
Pet Policy
- Dogs and Cats Allowed
Security
- Fire and Smoke Detector
Map
Source: Bright MLS
MLS Number: PAPH2549154
APN: 023151903
- 622 S 7th St
- 714 Bainbridge St Unit 9
- 517 S 6th St Unit B
- 712 S 6th St
- 703 S 6th St
- 814 South St Unit 2
- 514 Randolph Ct Unit C
- 813 Kater St Unit B
- 513 S Randolph Ct Unit F
- 525 Fitzwater St Unit 4
- 728 S 8th St
- 825 Bainbridge St Unit 203
- 825 Bainbridge St Unit 101
- 639 Pine St
- 747 Clymer St
- 528 Fitzwater St
- 617 Pine St
- 769 S Sheridan St
- 838 Lombard St Unit 40
- 519 S 5th St
- 630 South St Unit 2R
- 610 S 6th St Unit 1A
- 727 S 7th St Unit 1R
- 740-44 South St Unit 3RD FL, UNIT 2
- 740-44 South St Unit 3RD FL UNIT 6
- 708 S Randolph St Unit 2F
- 722 Lombard St Unit 1
- 507-515 S 8th St
- 507 S 8th St Unit 308
- 507 S 8th St Unit 102
- 507 S 8th St Unit 103
- 507 S 8th St Unit 106
- 701 Lombard St
- 514 South St
- 514 South St Unit 405
- 514 South St Unit 205
- 820 South St
- 820 South St
- 506 Bainbridge St Unit 2F
- 704 S Darien St
