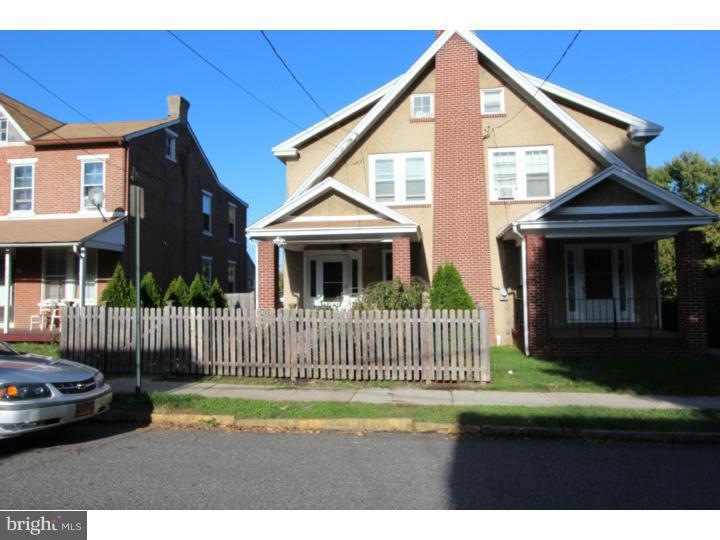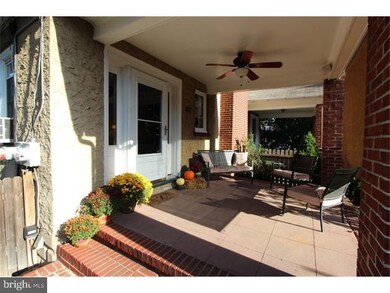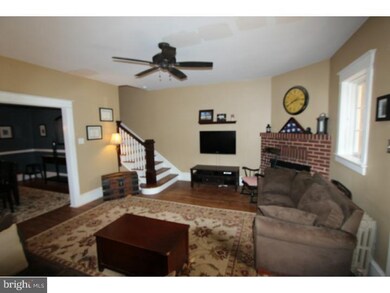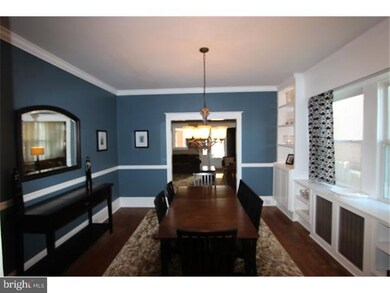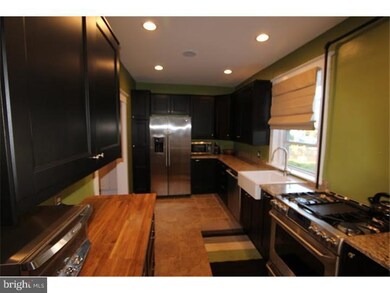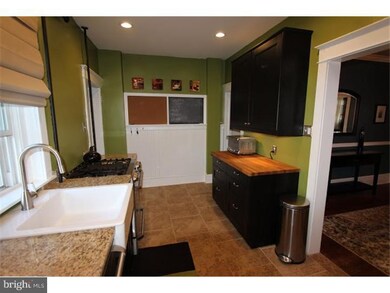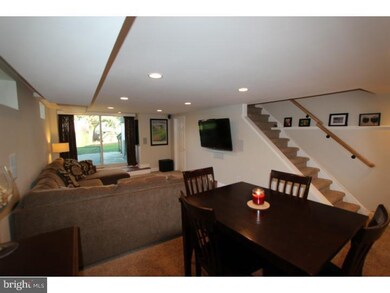
617 S Matlack St West Chester, PA 19382
Highlights
- Colonial Architecture
- Deck
- Attic
- Westtown-Thornbury Elementary School Rated A
- Wood Flooring
- No HOA
About This Home
As of July 2020Wonderful Twin in the heart of West Chester Borough. 3 Bedrooms, 1.5 bath with 4 off street parking places; renovated kitchen with recessed lighting, new cabinets, granite countertop and stainless steel appliances. Hardwood floors throughout with high ceilings. Fireplace in family room; dining room with crown molding, chair rail and custom built-in, lighted cabinetry. Updated mudroom and powder room lead to finished basement. The walk out basement includes in wall surround sound wired to a media closet, full laundry room, storage and 8 ft slider to fenced in backyard. Upstairs has 3 bedrooms and an updated full bathroom. The master has an oversized closet. The walk up attic is finished, heated and can be used as a 4th bedroom, home office or playroom. Front yard is landscaped and fenced in; provides privacy and a perfect place to relax.
Last Agent to Sell the Property
BHHS Fox & Roach-West Chester License #AB068733 Listed on: 10/16/2013

Townhouse Details
Home Type
- Townhome
Est. Annual Taxes
- $3,603
Year Built
- Built in 1930
Lot Details
- 4,011 Sq Ft Lot
Home Design
- Semi-Detached or Twin Home
- Colonial Architecture
- Stucco
Interior Spaces
- Property has 2 Levels
- Ceiling Fan
- Brick Fireplace
- Family Room
- Living Room
- Dining Room
- Disposal
- Attic
Flooring
- Wood
- Wall to Wall Carpet
- Tile or Brick
- Vinyl
Bedrooms and Bathrooms
- 3 Bedrooms
- En-Suite Primary Bedroom
- 1.5 Bathrooms
Finished Basement
- Basement Fills Entire Space Under The House
- Exterior Basement Entry
- Laundry in Basement
Parking
- 3 Open Parking Spaces
- 3 Parking Spaces
- Private Parking
- Driveway
Outdoor Features
- Deck
- Porch
Schools
- Westtown-Thornbury Elementary School
- Stetson Middle School
- West Chester Bayard Rustin High School
Utilities
- Cooling System Mounted In Outer Wall Opening
- Heating System Uses Gas
- Hot Water Heating System
- Electric Water Heater
- Cable TV Available
Community Details
- No Home Owners Association
Listing and Financial Details
- Tax Lot 0122
- Assessor Parcel Number 01-10 -0122
Ownership History
Purchase Details
Home Financials for this Owner
Home Financials are based on the most recent Mortgage that was taken out on this home.Purchase Details
Home Financials for this Owner
Home Financials are based on the most recent Mortgage that was taken out on this home.Purchase Details
Home Financials for this Owner
Home Financials are based on the most recent Mortgage that was taken out on this home.Purchase Details
Home Financials for this Owner
Home Financials are based on the most recent Mortgage that was taken out on this home.Purchase Details
Home Financials for this Owner
Home Financials are based on the most recent Mortgage that was taken out on this home.Purchase Details
Purchase Details
Home Financials for this Owner
Home Financials are based on the most recent Mortgage that was taken out on this home.Purchase Details
Purchase Details
Home Financials for this Owner
Home Financials are based on the most recent Mortgage that was taken out on this home.Similar Homes in West Chester, PA
Home Values in the Area
Average Home Value in this Area
Purchase History
| Date | Type | Sale Price | Title Company |
|---|---|---|---|
| Deed | $400,000 | American Land Setmnt Svcs Ll | |
| Deed | $350,000 | None Available | |
| Deed | $298,000 | None Available | |
| Interfamily Deed Transfer | -- | Stewart Title Guaranty Co | |
| Deed | $275,000 | None Available | |
| Interfamily Deed Transfer | -- | None Available | |
| Deed | $198,000 | -- | |
| Interfamily Deed Transfer | -- | -- | |
| Trustee Deed | $124,000 | -- |
Mortgage History
| Date | Status | Loan Amount | Loan Type |
|---|---|---|---|
| Open | $344,000 | New Conventional | |
| Previous Owner | $343,660 | FHA | |
| Previous Owner | $25,000 | Credit Line Revolving | |
| Previous Owner | $243,500 | New Conventional | |
| Previous Owner | $247,500 | Purchase Money Mortgage | |
| Previous Owner | $20,000 | Unknown | |
| Previous Owner | $192,000 | Unknown | |
| Previous Owner | $178,000 | Purchase Money Mortgage | |
| Previous Owner | $123,160 | FHA |
Property History
| Date | Event | Price | Change | Sq Ft Price |
|---|---|---|---|---|
| 07/17/2020 07/17/20 | Sold | $400,000 | 0.0% | $210 / Sq Ft |
| 06/02/2020 06/02/20 | Pending | -- | -- | -- |
| 05/29/2020 05/29/20 | For Sale | $400,000 | +14.3% | $210 / Sq Ft |
| 02/18/2016 02/18/16 | Sold | $350,000 | 0.0% | $226 / Sq Ft |
| 12/26/2015 12/26/15 | Pending | -- | -- | -- |
| 11/19/2015 11/19/15 | For Sale | $349,900 | +17.4% | $226 / Sq Ft |
| 12/11/2013 12/11/13 | Sold | $298,000 | -3.8% | $193 / Sq Ft |
| 11/22/2013 11/22/13 | Pending | -- | -- | -- |
| 10/16/2013 10/16/13 | For Sale | $309,900 | -- | $200 / Sq Ft |
Tax History Compared to Growth
Tax History
| Year | Tax Paid | Tax Assessment Tax Assessment Total Assessment is a certain percentage of the fair market value that is determined by local assessors to be the total taxable value of land and additions on the property. | Land | Improvement |
|---|---|---|---|---|
| 2025 | $4,254 | $121,270 | $40,500 | $80,770 |
| 2024 | $4,254 | $121,270 | $40,500 | $80,770 |
| 2023 | $4,207 | $121,270 | $40,500 | $80,770 |
| 2022 | $4,161 | $121,270 | $40,500 | $80,770 |
| 2021 | $4,076 | $121,270 | $40,500 | $80,770 |
| 2020 | $4,001 | $121,270 | $40,500 | $80,770 |
| 2019 | $3,954 | $121,270 | $40,500 | $80,770 |
| 2018 | $3,872 | $121,270 | $40,500 | $80,770 |
| 2017 | $3,801 | $120,940 | $40,500 | $80,440 |
| 2016 | $2,561 | $120,940 | $40,500 | $80,440 |
| 2015 | $2,561 | $120,940 | $40,500 | $80,440 |
| 2014 | $2,561 | $120,940 | $40,500 | $80,440 |
Agents Affiliated with this Home
-
K
Seller's Agent in 2020
Kurt McCadden
Long & Foster
-
Silvia Cole

Buyer's Agent in 2020
Silvia Cole
RE/MAX
(610) 563-4833
2 in this area
40 Total Sales
-
Dianne Horvath

Seller's Agent in 2016
Dianne Horvath
VRA Realty
(484) 888-5757
8 in this area
34 Total Sales
-
Kit Anstey

Seller's Agent in 2013
Kit Anstey
BHHS Fox & Roach
(610) 430-3000
35 in this area
237 Total Sales
-
Erinn Hazley

Seller Co-Listing Agent in 2013
Erinn Hazley
BHHS Fox & Roach
(610) 842-8039
7 in this area
14 Total Sales
-
Susan Bunn

Buyer's Agent in 2013
Susan Bunn
Keller Williams Realty Devon-Wayne
(610) 636-6636
1 in this area
32 Total Sales
Map
Source: Bright MLS
MLS Number: 1003560635
APN: 01-010-0122.0000
- 635 S Matlack St
- 127 E Rosedale Ave
- 130 Lacey St
- 335 S Adams St
- 317 S Adams St
- 305 S Matlack St
- 309 S Walnut St
- 138 Justin Dr
- 305 S Walnut St
- 412 Danielle Way
- 218 Dana Dr Unit 77
- 116 Price St
- 342 E Barnard St
- 110 S Adams St
- 112 S Matlack St
- 110 S Matlack St
- 209 Sharpless St
- 145 E Miner St
- 26 W Miner St
- 228 Dean St
