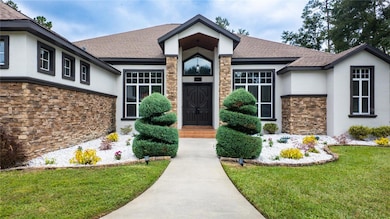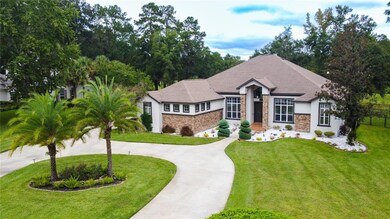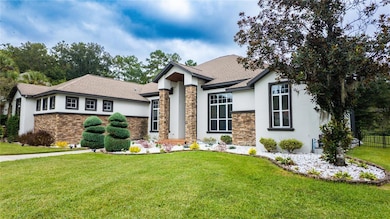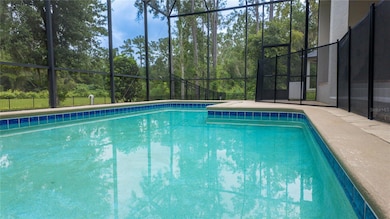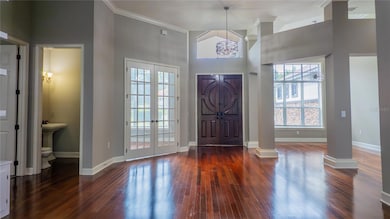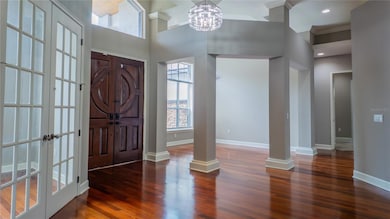Estimated payment $5,292/month
Highlights
- In Ground Pool
- Wood Flooring
- Home Office
- 0.67 Acre Lot
- High Ceiling
- Covered Patio or Porch
About This Home
THIS MAGNIFICENT AND WELL CRAFTED POOL HOME WITH A BRAND NEW ROOF being installed is located and privately nestled in the luxurious and gated community with 24-hour guard service of the coveted Laurels neighborhood of Bellechase. Nicely situated on a beautifully landscaped lot and pristine grounds with a circular driveway that enhances its impressive curb appeal, this 4 bedroom (possibly 5), 3.5 bath home offers over 3,000 square feet of wonderfully designed living space including an additional room with french glass doors that can be used as an office, media area or even another bedroom. The perfect split floor plan provides both privacy and flow, making it ideal for everyday living and entertaining. The home is appointed with a tasteful kitchen boasting stainless steel appliances, gas stove, wood cabinets, granite countertops and a spacious butler pantry. You will love the option of the eat-in bar with pendant lighting or the built-in nook overlooking the heated pool and oversized lanai. Elegant tray ceilings and crown molding along with beautiful hardwood floors and a lovely electric fireplace are just some of what you will notice along with the inviting feel when you walk through the double front doors into the foyer of this home. The home is equipped with ceiling speakers and surround sound as well as ceiling fans, recessed lighting and built in WIFI extenders throughout. Did we mention the pool was heated and comes with a baby safe fence? Enjoy it all year round... and baby safe! The new black rod iron fenced backyard provides a tranquil, private setting ideal for unwinding or entertaining as well as a great area to let your pets roam free. Both HVAC units have been replaced within the last two years along with a new Hayward pool heater, new screens for pool enclosure and new irrigation system with smart controls to maintain the foliage and manicured landscape. Residents of Bellechase enjoy exclusive access to community amenities, including scenic walking and biking trails, lakes and ponds, serene parks, and a peaceful gated environment and many acres of natural preserve land. You are going to embrace the lush landscaping, winding roads, mature oak trees and the lifestyle the Laurels at Bellechase can offer. Located in Southeast Ocala and just minutes from top-rated schools, shopping, dining, and recreational options, hospitals as well as the Florida Horse Park and the World Equestrian Center. A perfect blend of luxury and convenience.
Listing Agent
MOMENTUM REALTY - OCALA Brokerage Phone: 904-903-1558 License #3059270 Listed on: 10/12/2025

Home Details
Home Type
- Single Family
Est. Annual Taxes
- $8,823
Year Built
- Built in 2005
Lot Details
- 0.67 Acre Lot
- Lot Dimensions are 136x215
- Southwest Facing Home
- Fenced
- Property is zoned PD01
HOA Fees
- $153 Monthly HOA Fees
Parking
- 2 Car Attached Garage
- Garage Door Opener
- Circular Driveway
Home Design
- Slab Foundation
- Shingle Roof
- Block Exterior
- Stucco
Interior Spaces
- 3,041 Sq Ft Home
- 1-Story Property
- Shelving
- Crown Molding
- High Ceiling
- Ceiling Fan
- Recessed Lighting
- Pendant Lighting
- Electric Fireplace
- Living Room
- Dining Room
- Home Office
- Laundry Room
Kitchen
- Breakfast Bar
- Butlers Pantry
- Built-In Oven
- Cooktop with Range Hood
- Microwave
- Dishwasher
- Solid Wood Cabinet
Flooring
- Wood
- Carpet
- Tile
Bedrooms and Bathrooms
- 4 Bedrooms
- Split Bedroom Floorplan
- En-Suite Bathroom
- Single Vanity
- Private Water Closet
- Bathtub With Separate Shower Stall
Pool
- In Ground Pool
- Gunite Pool
Outdoor Features
- Covered Patio or Porch
- Exterior Lighting
Schools
- Shady Hill Elementary School
- Osceola Middle School
- Belleview High School
Utilities
- Central Air
- Heat Pump System
Community Details
- Leland Management Association
- Bellechase Laurels Subdivision
Listing and Financial Details
- Visit Down Payment Resource Website
- Legal Lot and Block 8 / 0/0
- Assessor Parcel Number 30598-01-008
Map
Home Values in the Area
Average Home Value in this Area
Tax History
| Year | Tax Paid | Tax Assessment Tax Assessment Total Assessment is a certain percentage of the fair market value that is determined by local assessors to be the total taxable value of land and additions on the property. | Land | Improvement |
|---|---|---|---|---|
| 2025 | $8,945 | $536,779 | -- | -- |
| 2024 | $8,823 | $521,651 | -- | -- |
| 2023 | $8,823 | $506,457 | -- | -- |
| 2022 | $8,147 | $448,285 | $93,800 | $354,485 |
| 2021 | $8,058 | $429,677 | $90,000 | $339,677 |
| 2020 | $7,465 | $408,265 | $116,250 | $292,015 |
| 2019 | $5,920 | $360,888 | $0 | $0 |
| 2018 | $5,710 | $354,159 | $0 | $0 |
| 2017 | $5,672 | $346,875 | $0 | $0 |
| 2016 | $5,615 | $339,740 | $0 | $0 |
| 2015 | $5,662 | $337,378 | $0 | $0 |
| 2014 | $5,215 | $334,700 | $0 | $0 |
Property History
| Date | Event | Price | List to Sale | Price per Sq Ft | Prior Sale |
|---|---|---|---|---|---|
| 01/20/2026 01/20/26 | Price Changed | $855,000 | -1.2% | $281 / Sq Ft | |
| 12/16/2025 12/16/25 | Price Changed | $865,000 | -1.1% | $284 / Sq Ft | |
| 11/07/2025 11/07/25 | Price Changed | $875,000 | -2.2% | $288 / Sq Ft | |
| 10/12/2025 10/12/25 | For Sale | $895,000 | +77.2% | $294 / Sq Ft | |
| 01/07/2019 01/07/19 | Sold | $505,000 | -12.2% | $166 / Sq Ft | View Prior Sale |
| 12/11/2018 12/11/18 | Pending | -- | -- | -- | |
| 08/24/2018 08/24/18 | For Sale | $575,000 | -- | $189 / Sq Ft |
Purchase History
| Date | Type | Sale Price | Title Company |
|---|---|---|---|
| Warranty Deed | $730,000 | Brick City Title Insurance Age | |
| Warranty Deed | $505,000 | First American Title Ins Co |
Mortgage History
| Date | Status | Loan Amount | Loan Type |
|---|---|---|---|
| Open | $620,500 | New Conventional | |
| Previous Owner | $454,500 | New Conventional |
Source: Stellar MLS
MLS Number: OM708037
APN: 30598-01-008
- TBD SE 47th Loop
- Tbd Se 47th Loop
- 0000 SE 47th Loop
- 0 SE 47th Loop Unit MFROM697076
- 708 SE 44th Rd
- 1015 SE 46th St
- 0 SE 43rd St Unit MFROM695128
- 00 SE 43rd St
- 0 SE 43rd St Unit Lot 33
- 1308 SE 43rd Rd
- 0 SE 46th St Unit MFROM718549
- 4116 SE 9th Ave
- 0000 SE 47th St
- 906 SE 41st St
- 1400 SE 47th St
- 4929 SW 2nd Ct
- 3906 SE 4th Terrace
- 3928 SE 4th Ave
- 3812 SE 5th Ave
- 3907 SE 10th Ave
- 1308 SE 43rd Rd
- 3810 SE 4th Terrace
- 4140 SE 13th Terrace
- 4661 SW 7th Avenue Rd
- 3950 SE 17th Ct Unit C
- 3950sE SE 17th Ct Unit A
- 3800 SE 17th Ct Unit A
- 3800 SE 17th Ct Unit C
- 3800 SE 17th Ct Unit D
- 1801 SE 40th Street Rd
- 3950 SE 19th Ave Unit D
- 3250 SE Lake Weir Ave
- 4151 SE 22nd Ave Unit C
- 4151 SE 22nd Ave Unit C
- 3001 SE Lake Weir Ave
- 3434 SW 10th Terrace
- 1548 SE 27th St Unit C
- 2567 SE 15th Ave
- 1541 SE 27th St Unit F
- 1915 SW 40th Place
Ask me questions while you tour the home.

