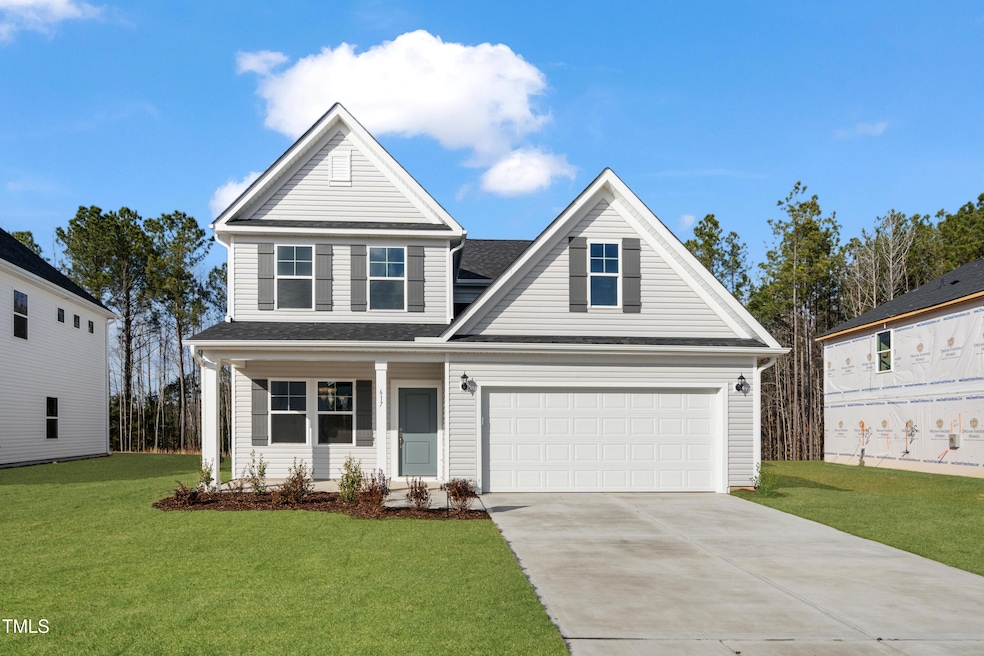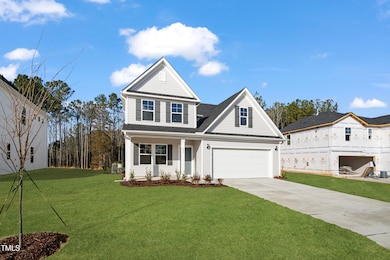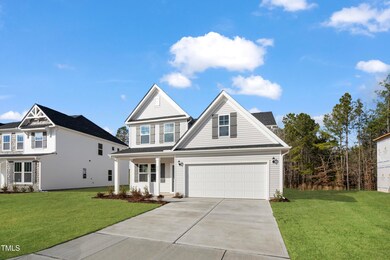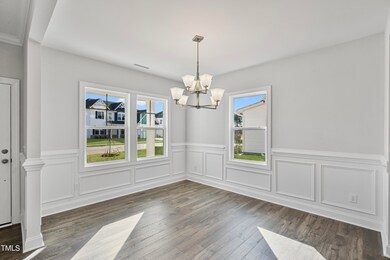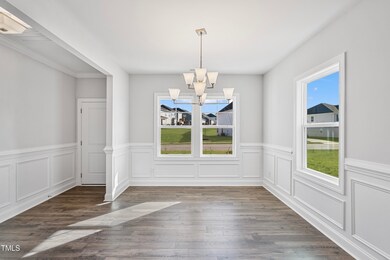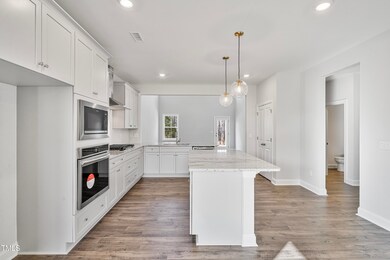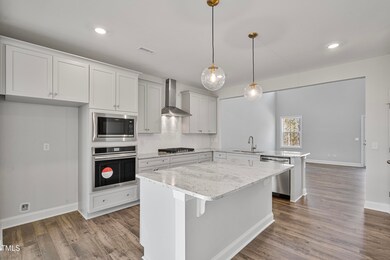617 Spellbrook Rd Zebulon, NC 27597
Estimated payment $2,851/month
Highlights
- New Construction
- Clubhouse
- Loft
- Craftsman Architecture
- Main Floor Primary Bedroom
- High Ceiling
About This Home
GOURMET KITCHEN! First floor primary! Beautiful dining room featuring chair rail moulding. Upgraded gourmet kitchen with built-in gas cooktop, Granite countertops, 42'' cabinets w/ crown moulding, subway tile backsplash, island with breakfast bar, SS appliances, single bowl sink! Upstairs Loft & Spacious Secondary Bedrooms! Primary bath: vanity w/ quartz top, walk-in tile shower, garden tub, huge walk-in closet! Open Family Room for Entertaining leading out to the patio! Tankless Water Heater! Junior Olympic community pool with clubhouse, playground, sports field, and nearly 100 acres of open green space!!
Home Details
Home Type
- Single Family
Year Built
- Built in 2025 | New Construction
Lot Details
- 8,712 Sq Ft Lot
- Landscaped
HOA Fees
- $72 Monthly HOA Fees
Parking
- 2 Car Attached Garage
- 2 Open Parking Spaces
Home Design
- Craftsman Architecture
- Slab Foundation
- Frame Construction
- Architectural Shingle Roof
- Vinyl Siding
Interior Spaces
- 2,513 Sq Ft Home
- 2-Story Property
- High Ceiling
- Recessed Lighting
- Window Screens
- Loft
- Pull Down Stairs to Attic
Kitchen
- Built-In Gas Oven
- Built-In Gas Range
- Range Hood
- Dishwasher
- Stainless Steel Appliances
- Kitchen Island
- Granite Countertops
- Quartz Countertops
- Disposal
Flooring
- Carpet
- Laminate
- Tile
Bedrooms and Bathrooms
- 4 Bedrooms
- Primary Bedroom on Main
- Walk-In Closet
- Double Vanity
- Private Water Closet
- Walk-in Shower
Laundry
- Laundry Room
- Laundry on main level
Outdoor Features
- Patio
- Rain Gutters
Schools
- Zebulon Elementary And Middle School
- East Wake High School
Utilities
- Forced Air Zoned Heating and Cooling System
- Tankless Water Heater
Listing and Financial Details
- Home warranty included in the sale of the property
- Assessor Parcel Number 2716006993
Community Details
Overview
- Association fees include storm water maintenance
- Professional Properties Management Association, Phone Number (919) 848-4911
- Built by Dream Finders Homes
- Barrington Subdivision, Bellwood Floorplan
Amenities
- Clubhouse
- Meeting Room
- Party Room
Recreation
- Community Playground
- Community Pool
Map
Home Values in the Area
Average Home Value in this Area
Tax History
| Year | Tax Paid | Tax Assessment Tax Assessment Total Assessment is a certain percentage of the fair market value that is determined by local assessors to be the total taxable value of land and additions on the property. | Land | Improvement |
|---|---|---|---|---|
| 2025 | $4,741 | $431,480 | $75,000 | $356,480 |
| 2024 | $818 | $75,000 | $75,000 | -- |
Property History
| Date | Event | Price | List to Sale | Price per Sq Ft |
|---|---|---|---|---|
| 05/04/2025 05/04/25 | Pending | -- | -- | -- |
| 03/05/2025 03/05/25 | Price Changed | $462,794 | +10.2% | $184 / Sq Ft |
| 02/26/2025 02/26/25 | Price Changed | $419,900 | -0.2% | $167 / Sq Ft |
| 02/08/2025 02/08/25 | For Sale | $420,900 | -- | $167 / Sq Ft |
Purchase History
| Date | Type | Sale Price | Title Company |
|---|---|---|---|
| Special Warranty Deed | $435,000 | None Listed On Document | |
| Special Warranty Deed | $435,000 | None Listed On Document |
Source: Doorify MLS
MLS Number: 10075551
APN: 2716.03-00-6993-000
- 621 Spellbrook Rd
- 604 Spellbrook Rd
- 633 Longstanton Ave
- 824 Putney Hill Rd
- 602 Barrington Row Ave
- 604 Barrington Row Ave
- 537 Eversden Dr
- 527 Eversden Dr
- 523 Eversden Dr
- 574 Barrington Row Ave
- 553 Eversden Dr
- 572 Barrington Row Ave
- 554 Barrington Row Ave
- 552 Barrington Row Ave
- 542 Eversden Dr
- 456 Hallingsfield Way
- 713 Putney Hill Rd
- 500 Barrington Row Ave
- 743 Hadstock Path
- 570 Barrington Row Ave
Ask me questions while you tour the home.
