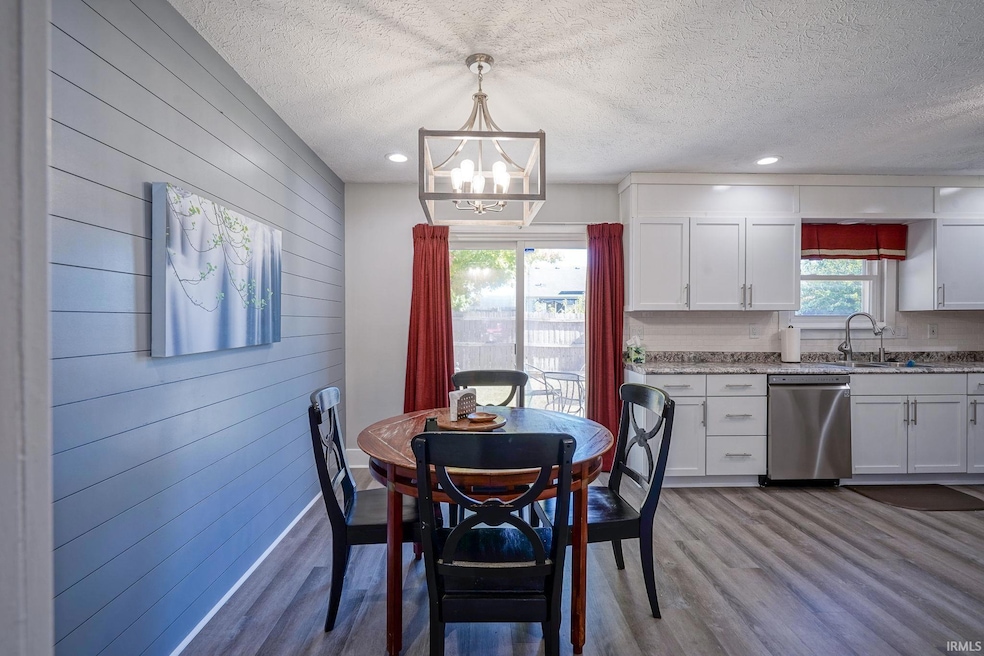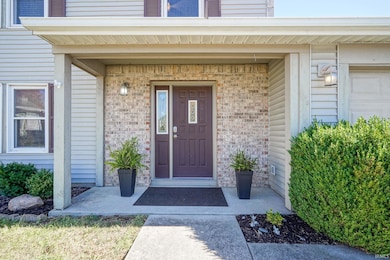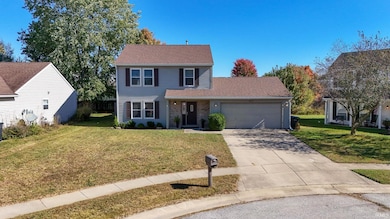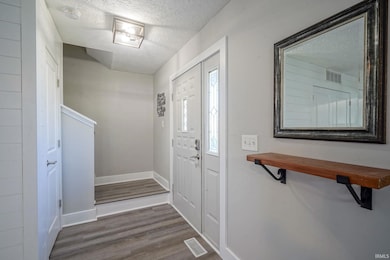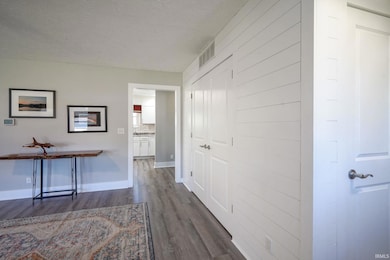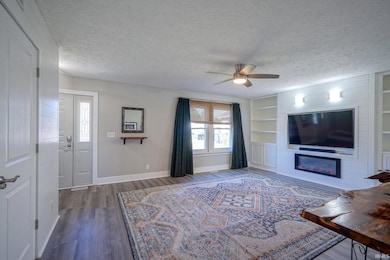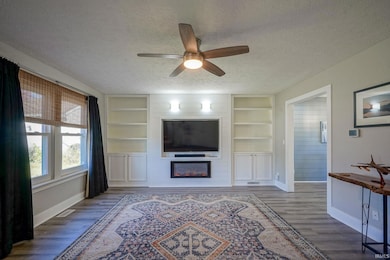617 Stockbridge Ln Lafayette, IN 47909
Old Romney NeighborhoodEstimated payment $1,552/month
Highlights
- Living Room with Fireplace
- Cul-De-Sac
- Eat-In Kitchen
- McCutcheon High School Rated 9+
- 2 Car Attached Garage
- Built-in Bookshelves
About This Home
Welcome Home! This beautiful 3-bedroom, 2.5-bath home offers everything you’ve been looking for. The inviting living room features custom-built-in bookcases and an entertainment center—ideal for cozy family nights or hosting guests. The updated eat-in kitchen showcases new cabinetry, modern lighting, and appliances all replaced within the past few years. Conveniently located just off the kitchen, you’ll find the laundry area (washer and dryer included, both less than 3 years old) along with a stylish half bath. Upstairs, enjoy three comfortable bedrooms, including a spacious primary suite with a full, recently updated bathroom. All bathrooms have been refreshed in recent years. The primary bedroom also highlights elegant woodwork and a walk-in closet with access to a walkable attic offering generous storage across the entire length of the home.
Listing Agent
Trueblood Real Estate Brokerage Phone: 931-801-0463 Listed on: 10/23/2025

Home Details
Home Type
- Single Family
Est. Annual Taxes
- $2,142
Year Built
- Built in 1994
Lot Details
- 6,534 Sq Ft Lot
- Lot Dimensions are 62x110
- Cul-De-Sac
- Wood Fence
- Level Lot
Parking
- 2 Car Attached Garage
- Off-Street Parking
Home Design
- Brick Exterior Construction
- Composite Building Materials
- Vinyl Construction Material
Interior Spaces
- 2-Story Property
- Built-in Bookshelves
- Built-In Features
- Pocket Doors
- Living Room with Fireplace
- Storage In Attic
- Fire and Smoke Detector
- Electric Dryer Hookup
Kitchen
- Eat-In Kitchen
- Laminate Countertops
- Disposal
Bedrooms and Bathrooms
- 3 Bedrooms
Schools
- Mayflower Mill Elementary School
- Southwestern Middle School
- Mc Cutcheon High School
Utilities
- Central Air
- Heating System Uses Gas
Community Details
- Ashton Woods Subdivision
Listing and Financial Details
- Assessor Parcel Number 79-11-06-177-018.000-033
Map
Home Values in the Area
Average Home Value in this Area
Tax History
| Year | Tax Paid | Tax Assessment Tax Assessment Total Assessment is a certain percentage of the fair market value that is determined by local assessors to be the total taxable value of land and additions on the property. | Land | Improvement |
|---|---|---|---|---|
| 2024 | $2,142 | $214,200 | $16,000 | $198,200 |
| 2023 | $1,991 | $199,100 | $16,000 | $183,100 |
| 2022 | $1,770 | $177,000 | $16,000 | $161,000 |
| 2021 | $1,372 | $137,200 | $16,000 | $121,200 |
| 2020 | $1,221 | $127,500 | $16,000 | $111,500 |
| 2019 | $1,039 | $120,500 | $16,000 | $104,500 |
| 2018 | $985 | $113,900 | $16,000 | $97,900 |
| 2017 | $936 | $109,400 | $16,000 | $93,400 |
| 2016 | $873 | $106,900 | $16,000 | $90,900 |
| 2014 | $800 | $103,600 | $16,000 | $87,600 |
| 2013 | $730 | $97,400 | $12,000 | $85,400 |
Property History
| Date | Event | Price | List to Sale | Price per Sq Ft | Prior Sale |
|---|---|---|---|---|---|
| 11/19/2025 11/19/25 | Pending | -- | -- | -- | |
| 10/23/2025 10/23/25 | For Sale | $260,000 | +17.4% | $179 / Sq Ft | |
| 02/14/2022 02/14/22 | Sold | $221,500 | +5.5% | $152 / Sq Ft | View Prior Sale |
| 01/13/2022 01/13/22 | Pending | -- | -- | -- | |
| 01/09/2022 01/09/22 | For Sale | $209,900 | -- | $144 / Sq Ft |
Purchase History
| Date | Type | Sale Price | Title Company |
|---|---|---|---|
| Warranty Deed | $221,500 | None Listed On Document | |
| Corporate Deed | -- | None Available | |
| Warranty Deed | -- | None Available | |
| Warranty Deed | -- | -- |
Mortgage History
| Date | Status | Loan Amount | Loan Type |
|---|---|---|---|
| Open | $194,400 | New Conventional | |
| Previous Owner | $106,534 | FHA | |
| Previous Owner | $99,000 | No Value Available |
Source: Indiana Regional MLS
MLS Number: 202543087
APN: 79-11-06-177-018.000-033
- 3267 Hendrickson Ln
- 20 Carolyn Ct
- 324 Persimmon Trail
- 3428 Ingram Ct
- 1100 W 275 S
- 2713 & 2715 Plaza Ln
- 312 Hibiscus Dr
- 116 Wise Dr
- 894 Drydock Dr
- 2820 Limestone Ln
- 2561 S 231 Hwy
- 126 Kensal Ct
- 2830 Duroc Dr Unit A
- 3638 Round Rock Ct
- 3429 Trafalgar Ct
- 3352 Coventry Ln
- 2514 Eckman Dr
- 304 Jersey Ln
- 3416 Coventry Ln
- 318 Thames Ave
