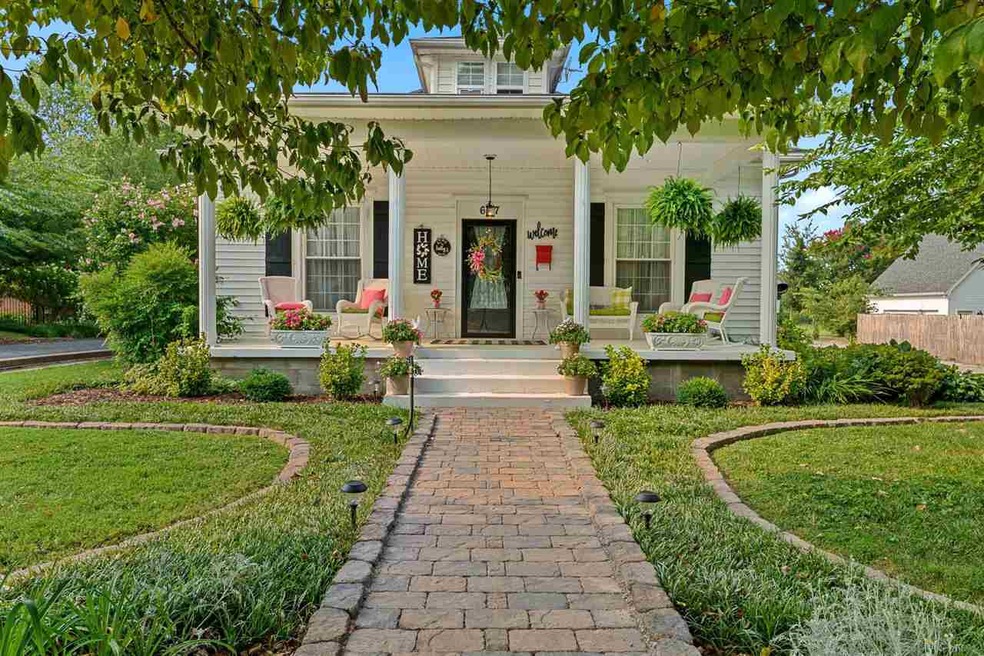
617 W Cedar St Franklin, KY 42134
Estimated Value: $273,000 - $425,000
Highlights
- Barn
- Wood Flooring
- Workshop
- Above Ground Pool
- Main Floor Primary Bedroom
- Formal Dining Room
About This Home
As of November 2021Back on the market as of 9/17/21!! This is your chance to own a piece of historic Franklin, KY when you become the owner of this Ca.1910 4BR/2BA home. This endearing home features open living/dining w/craftsman-style built-ins. You'll love soaking in the clawfoot tub off the master bedroom. Charming updated kitchen, spacious guest bath, saltwater pool. covered front & back porches, new roof, most of the windows have been replaced, large shop and lot. Call to see this one today before it gets away again!
Last Agent to Sell the Property
Keller Williams First Choice Realty License #190843 Listed on: 07/31/2021

Last Buyer's Agent
Keller Williams First Choice Realty License #190843 Listed on: 07/31/2021

Home Details
Home Type
- Single Family
Est. Annual Taxes
- $2,788
Year Built
- Built in 1936
Lot Details
- 0.61 Acre Lot
- Lot Dimensions are 70x380
- Landscaped with Trees
- Garden
Parking
- 2 Car Detached Garage
- Garage Door Opener
- Gravel Driveway
Home Design
- Bungalow
- Block Foundation
- Shingle Roof
- Pier And Beam
- Vinyl Construction Material
Interior Spaces
- 1,995 Sq Ft Home
- 1.5-Story Property
- Ceiling Fan
- Thermal Windows
- Formal Dining Room
- Workshop
- Natural lighting in basement
- Laundry Room
Kitchen
- Eat-In Kitchen
- Gas Range
- Range Hood
- Dishwasher
- Disposal
Flooring
- Wood
- Laminate
- Vinyl
Bedrooms and Bathrooms
- 4 Bedrooms
- Primary Bedroom on Main
- Walk-In Closet
- 2 Full Bathrooms
Home Security
- Storm Doors
- Fire and Smoke Detector
Outdoor Features
- Above Ground Pool
- Patio
- Exterior Lighting
- Separate Outdoor Workshop
- Porch
Schools
- Franklin Simpson Elementary And Middle School
- Franklin Simpson High School
Farming
- Barn
Utilities
- Forced Air Heating and Cooling System
- Heating System Uses Gas
- Natural Gas Water Heater
- High Speed Internet
- Cable TV Available
Ownership History
Purchase Details
Home Financials for this Owner
Home Financials are based on the most recent Mortgage that was taken out on this home.Purchase Details
Home Financials for this Owner
Home Financials are based on the most recent Mortgage that was taken out on this home.Similar Homes in Franklin, KY
Home Values in the Area
Average Home Value in this Area
Purchase History
| Date | Buyer | Sale Price | Title Company |
|---|---|---|---|
| Masters John | $315,000 | None Available | |
| Tully Brian C | $170,000 | None Available |
Mortgage History
| Date | Status | Borrower | Loan Amount |
|---|---|---|---|
| Open | Masters John | $322,245 | |
| Previous Owner | Tully Brian C | $150,000 |
Property History
| Date | Event | Price | Change | Sq Ft Price |
|---|---|---|---|---|
| 11/09/2021 11/09/21 | Sold | $315,000 | -3.7% | $158 / Sq Ft |
| 09/26/2021 09/26/21 | Price Changed | $327,000 | -3.8% | $164 / Sq Ft |
| 07/31/2021 07/31/21 | For Sale | $339,900 | +99.9% | $170 / Sq Ft |
| 02/08/2019 02/08/19 | Sold | $170,000 | -2.9% | $90 / Sq Ft |
| 12/19/2018 12/19/18 | Pending | -- | -- | -- |
| 10/09/2018 10/09/18 | Price Changed | $175,000 | -2.7% | $93 / Sq Ft |
| 08/16/2018 08/16/18 | For Sale | $179,900 | -- | $96 / Sq Ft |
Tax History Compared to Growth
Tax History
| Year | Tax Paid | Tax Assessment Tax Assessment Total Assessment is a certain percentage of the fair market value that is determined by local assessors to be the total taxable value of land and additions on the property. | Land | Improvement |
|---|---|---|---|---|
| 2024 | $2,788 | $315,000 | $0 | $0 |
| 2023 | $2,933 | $315,000 | $0 | $0 |
| 2022 | $2,756 | $315,000 | $0 | $0 |
| 2021 | $1,606 | $185,000 | $0 | $0 |
| 2020 | $1,490 | $170,000 | $0 | $0 |
| 2019 | $804 | $170,000 | $0 | $0 |
| 2018 | $801 | $90,000 | $0 | $0 |
| 2017 | $783 | $90,000 | $0 | $0 |
| 2016 | $776 | $90,000 | $0 | $0 |
| 2015 | -- | $90,000 | $0 | $0 |
| 2013 | -- | $90,000 | $0 | $0 |
Agents Affiliated with this Home
-
Debbie Johnson

Seller's Agent in 2021
Debbie Johnson
Keller Williams First Choice Realty
(270) 776-0225
260 Total Sales
-
Ryan Shanahan

Buyer's Agent in 2019
Ryan Shanahan
Coldwell Banker Legacy Group
(270) 784-4221
207 Total Sales
Map
Source: Real Estate Information Services (REALTOR® Association of Southern Kentucky)
MLS Number: RA20213313
APN: 012-00-07-008.00
- 446 W Cedar St
- 204 West St
- 302 Peebles Ave
- 702 Tyler St
- 530 W Washington St
- 421 W Cedar St
- 311 Peebles Ave
- 603 Jefferson St
- 210 Fairview Ave
- 421 Fairview Ave
- 214 Fairview Ave
- 1110 Brooks Ave
- 1106 Brooks Ave
- 1104 Brooks Ave
- 1111 Brooks Ave
- 1109 Brooks Ave
- 1107 Brooks Ave
- 1105 Brooks Ave
- 1103 Brooks Ave
- 1101 Brooks Ave
