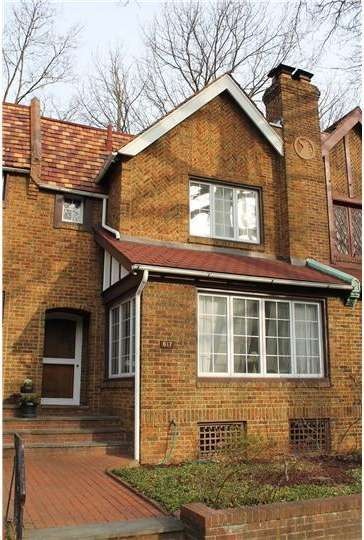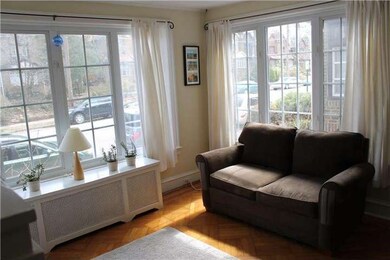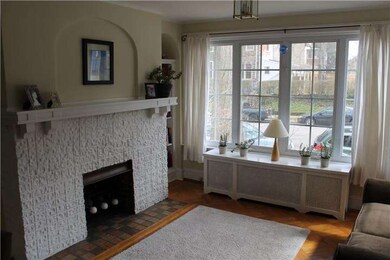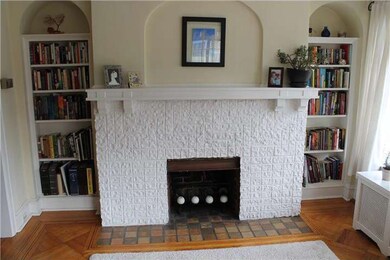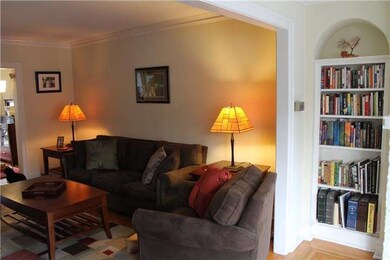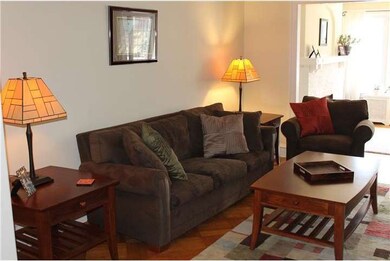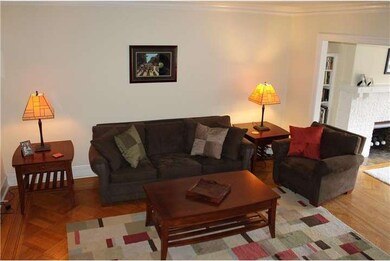
617 W Ellet St Philadelphia, PA 19119
West Mount Airy NeighborhoodHighlights
- Deck
- Tudor Architecture
- Skylights
- Wood Flooring
- No HOA
- 2-minute walk to Ned Wolf Park
About This Home
As of June 2013On the most sought after street in W. Mt. Airy, just off of Carpenter's Woods, is this most desirable 3 BR, 2 full bath home. This beautiful brick Tudor-style townhome is extra-wide at 18' and is wonderfully bright too. This home boasts many architectural details: crown molding, arched built-in bookshelves, parquet floors with walnut inlay (in gleaming condition) and more! Balancing the old world charm are new windows - don't worry, they match the character of the home! There are also sliding glass doors to a wide (Trex) deck that overlooks woods offering you a lovely view. Leading to the bright kitchen is a stained-glass windowed door; there's also a door to the deck directly from the kitchen. The wooden staircase leads to a wide 2nd floor hall & 3 BRs. The Main BR has its own bath and a deep closet. The basement could be finished; it's dry! The location can't be beat!! Walk to the Co-op, High Point Cafe, the bookstore and more. Oh, and the train too! Only 20 mins to CC. You've been waiting for this one!
Last Agent to Sell the Property
Rochelle Sauber
Weichert Realtors License #TREND:49598 Listed on: 04/02/2013
Townhouse Details
Home Type
- Townhome
Est. Annual Taxes
- $3,683
Year Built
- Built in 1925
Lot Details
- 1,415 Sq Ft Lot
- Lot Dimensions are 20x72
- Southwest Facing Home
Parking
- 1 Car Attached Garage
- 1 Open Parking Space
- On-Street Parking
Home Design
- Tudor Architecture
- AirLite
- Flat Roof Shape
- Brick Exterior Construction
- Stone Foundation
- Pitched Roof
Interior Spaces
- 1,590 Sq Ft Home
- Property has 2 Levels
- Skylights
- Non-Functioning Fireplace
- Brick Fireplace
- Replacement Windows
- Stained Glass
- Family Room
- Living Room
- Dining Room
- Wood Flooring
Kitchen
- Self-Cleaning Oven
- Dishwasher
- Kitchen Island
- Disposal
Bedrooms and Bathrooms
- 3 Bedrooms
- En-Suite Primary Bedroom
- 2 Full Bathrooms
Unfinished Basement
- Basement Fills Entire Space Under The House
- Laundry in Basement
Utilities
- Cooling System Mounted In Outer Wall Opening
- Heating System Uses Gas
- Hot Water Heating System
- Natural Gas Water Heater
- Cable TV Available
Additional Features
- Energy-Efficient Windows
- Deck
Community Details
- No Home Owners Association
- Mt Airy Subdivision
Listing and Financial Details
- Tax Lot 42
- Assessor Parcel Number 223161200
Ownership History
Purchase Details
Home Financials for this Owner
Home Financials are based on the most recent Mortgage that was taken out on this home.Purchase Details
Home Financials for this Owner
Home Financials are based on the most recent Mortgage that was taken out on this home.Purchase Details
Home Financials for this Owner
Home Financials are based on the most recent Mortgage that was taken out on this home.Purchase Details
Purchase Details
Similar Homes in Philadelphia, PA
Home Values in the Area
Average Home Value in this Area
Purchase History
| Date | Type | Sale Price | Title Company |
|---|---|---|---|
| Deed | $312,000 | None Available | |
| Deed | $285,000 | None Available | |
| Deed | $250,000 | -- | |
| Interfamily Deed Transfer | -- | -- | |
| Deed | $111,000 | -- |
Mortgage History
| Date | Status | Loan Amount | Loan Type |
|---|---|---|---|
| Open | $249,600 | New Conventional | |
| Previous Owner | $228,000 | New Conventional | |
| Previous Owner | $50,000 | Credit Line Revolving | |
| Previous Owner | $185,300 | New Conventional | |
| Previous Owner | $200,000 | Purchase Money Mortgage | |
| Closed | $25,000 | No Value Available |
Property History
| Date | Event | Price | Change | Sq Ft Price |
|---|---|---|---|---|
| 10/10/2019 10/10/19 | Rented | $2,200 | 0.0% | -- |
| 09/11/2019 09/11/19 | For Rent | $2,200 | 0.0% | -- |
| 06/14/2013 06/14/13 | Sold | $285,000 | -5.0% | $179 / Sq Ft |
| 04/14/2013 04/14/13 | Pending | -- | -- | -- |
| 04/02/2013 04/02/13 | For Sale | $300,000 | -- | $189 / Sq Ft |
Tax History Compared to Growth
Tax History
| Year | Tax Paid | Tax Assessment Tax Assessment Total Assessment is a certain percentage of the fair market value that is determined by local assessors to be the total taxable value of land and additions on the property. | Land | Improvement |
|---|---|---|---|---|
| 2025 | $5,897 | $426,000 | $85,200 | $340,800 |
| 2024 | $5,897 | $426,000 | $85,200 | $340,800 |
| 2023 | $5,897 | $421,300 | $84,200 | $337,100 |
| 2022 | $3,702 | $421,300 | $84,200 | $337,100 |
| 2021 | $3,702 | $0 | $0 | $0 |
| 2020 | $3,702 | $0 | $0 | $0 |
| 2019 | $3,865 | $0 | $0 | $0 |
| 2018 | $2,868 | $0 | $0 | $0 |
| 2017 | $2,868 | $0 | $0 | $0 |
| 2016 | $2,868 | $0 | $0 | $0 |
| 2015 | $2,735 | $0 | $0 | $0 |
| 2014 | -- | $204,100 | $25,047 | $179,053 |
| 2012 | -- | $37,696 | $4,973 | $32,723 |
Agents Affiliated with this Home
-
J
Seller's Agent in 2019
Jeff Elfant
Elfant Pontz Properties
(267) 258-6694
-
R
Seller's Agent in 2013
Rochelle Sauber
Weichert Corporate
-

Buyer's Agent in 2013
Linda Baron
BHHS Fox & Roach
(215) 850-0158
146 Total Sales
Map
Source: Bright MLS
MLS Number: 1003621293
APN: 223161200
- 7101 Greene St
- 758 Carpenter Ln
- 434 W Mount Pleasant Ave
- 442 Wellesley Rd
- 6905 Lincoln Dr
- 7009 Lincoln Dr
- 848 Carpenter Ln
- 441 W Allens Ln
- 6640 Lincoln Dr
- 528 Arbutus St
- 6900 Wissahickon Ave
- 329 W Durham St
- 401 W Allens Ln
- 165 Carpenter Ln
- 161 Carpenter Ln
- 306 W Mount Pleasant Ave
- 215 W Durand St
- 115 W Sharpnack St
- 152 W Sharpnack St
- 136 W Gorgas Ln
