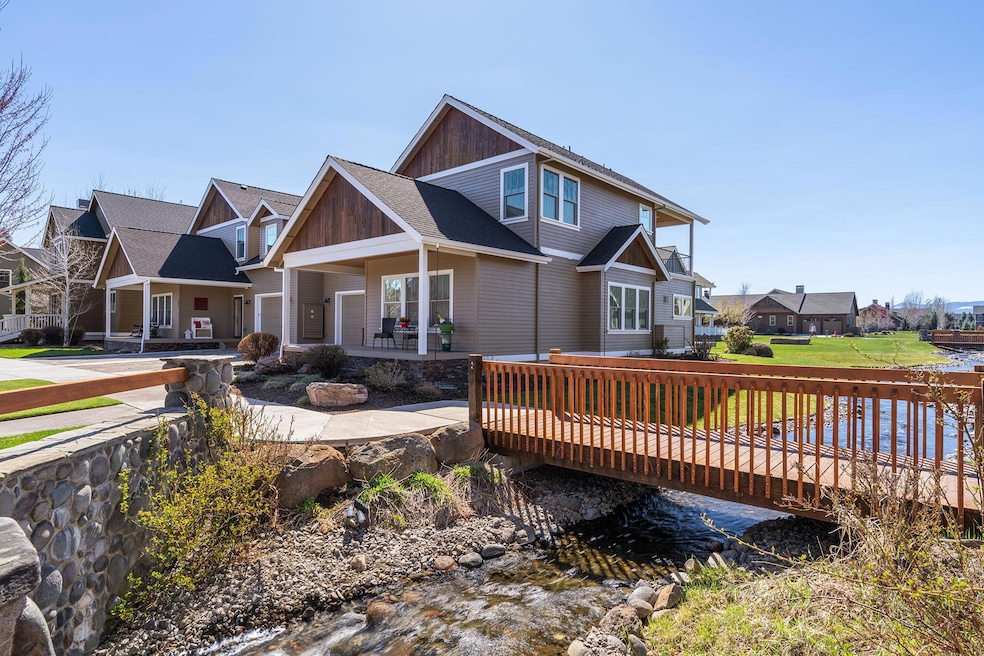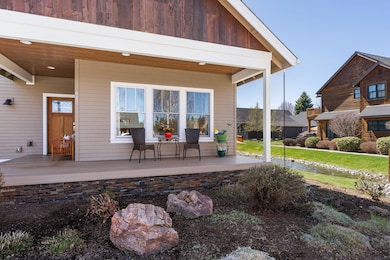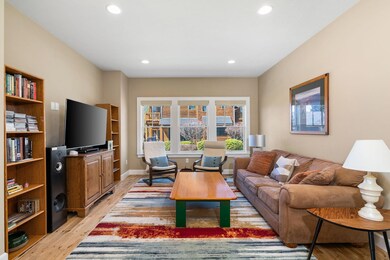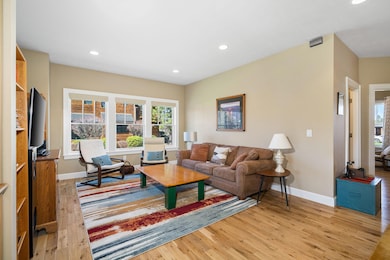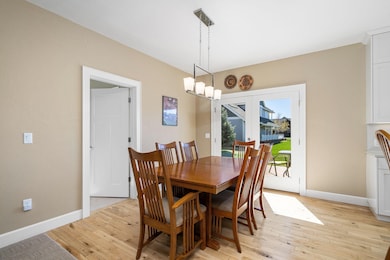
617 W Jefferson Ave Sisters, OR 97759
Highlights
- Open Floorplan
- Creek or Stream View
- Clubhouse
- Sisters Elementary School Rated A-
- Craftsman Architecture
- Deck
About This Home
As of June 2025Situated on a corner lot in the highly desirable Pine Meadow Village neighborhood, this beautifully designed home offers a welcoming and open floor plan. The main level features a comfortable living room with views of the common area and meandering stream. The kitchen includes a pantry and center island, and flows easily into the dining area—both of which overlook the common grounds. A full bedroom and nearby bathroom on the main floor provide convenience and flexibility, along with a spacious laundry room. Upstairs, you'll find two en-suite bedrooms, one of which includes a separate jacuzzi tub and shower, plus access to a private deck showcasing views of the Cascade Mountains. A dedicated office space offers a quiet place to work. Additional features include a paver driveway, a generous one-car garage, a charming covered front porch, and a large back Trex deck—perfect for relaxing while enjoying the peaceful setting.
Last Agent to Sell the Property
Stellar Realty Northwest License #200404315 Listed on: 04/22/2025
Townhouse Details
Home Type
- Townhome
Est. Annual Taxes
- $5,295
Year Built
- Built in 2016
Lot Details
- 3,920 Sq Ft Lot
- Home fronts a stream
- 1 Common Wall
- Landscaped
- Level Lot
HOA Fees
- $188 Monthly HOA Fees
Parking
- 1 Car Attached Garage
- Garage Door Opener
- Driveway
- Paver Block
Property Views
- Creek or Stream
- Territorial
- Neighborhood
Home Design
- Craftsman Architecture
- Northwest Architecture
- Stem Wall Foundation
- Frame Construction
- Composition Roof
Interior Spaces
- 2,080 Sq Ft Home
- 2-Story Property
- Open Floorplan
- Ceiling Fan
- Double Pane Windows
- Vinyl Clad Windows
- Great Room
Kitchen
- Eat-In Kitchen
- Breakfast Bar
- Oven
- Range
- Microwave
- Dishwasher
- Kitchen Island
- Solid Surface Countertops
Flooring
- Wood
- Carpet
- Laminate
Bedrooms and Bathrooms
- 3 Bedrooms
- Linen Closet
- Walk-In Closet
- 3 Full Bathrooms
- Soaking Tub
- Bathtub with Shower
- Bathtub Includes Tile Surround
Laundry
- Laundry Room
- Dryer
- Washer
Home Security
Outdoor Features
- Deck
- Patio
Schools
- Sisters Elementary School
- Sisters Middle School
- Sisters High School
Utilities
- Cooling Available
- Heat Pump System
- Water Heater
Listing and Financial Details
- Tax Lot Parcel 1
- Assessor Parcel Number 198892
Community Details
Overview
- Pine Meadow Vill Subdivision
- On-Site Maintenance
- Maintained Community
Amenities
- Clubhouse
Recreation
- Tennis Courts
- Community Pool
- Park
- Trails
Security
- Carbon Monoxide Detectors
- Fire and Smoke Detector
Ownership History
Purchase Details
Home Financials for this Owner
Home Financials are based on the most recent Mortgage that was taken out on this home.Purchase Details
Purchase Details
Purchase Details
Purchase Details
Similar Homes in Sisters, OR
Home Values in the Area
Average Home Value in this Area
Purchase History
| Date | Type | Sale Price | Title Company |
|---|---|---|---|
| Warranty Deed | $870,000 | Western Title | |
| Interfamily Deed Transfer | -- | None Available | |
| Warranty Deed | $170,000 | Western Title & Escrow | |
| Warranty Deed | $195,000 | Western Title & Escrow | |
| Interfamily Deed Transfer | -- | None Available |
Mortgage History
| Date | Status | Loan Amount | Loan Type |
|---|---|---|---|
| Previous Owner | $100,000 | New Conventional |
Property History
| Date | Event | Price | Change | Sq Ft Price |
|---|---|---|---|---|
| 06/17/2025 06/17/25 | Sold | $870,000 | -1.7% | $418 / Sq Ft |
| 05/04/2025 05/04/25 | Pending | -- | -- | -- |
| 04/22/2025 04/22/25 | For Sale | $885,000 | -- | $425 / Sq Ft |
Tax History Compared to Growth
Tax History
| Year | Tax Paid | Tax Assessment Tax Assessment Total Assessment is a certain percentage of the fair market value that is determined by local assessors to be the total taxable value of land and additions on the property. | Land | Improvement |
|---|---|---|---|---|
| 2024 | $5,295 | $319,810 | -- | -- |
| 2023 | $5,144 | $310,500 | $0 | $0 |
| 2022 | $4,782 | $292,680 | $0 | $0 |
| 2021 | $4,832 | $284,160 | $0 | $0 |
| 2020 | $4,594 | $284,160 | $0 | $0 |
| 2019 | $4,481 | $275,890 | $0 | $0 |
| 2018 | $4,336 | $267,860 | $0 | $0 |
| 2017 | $3,540 | $219,920 | $0 | $0 |
| 2016 | $1,283 | $78,490 | $0 | $0 |
| 2015 | $549 | $34,935 | $0 | $0 |
| 2014 | -- | $94,000 | $0 | $0 |
Agents Affiliated with this Home
-
Connie Mitchell

Seller's Agent in 2025
Connie Mitchell
Stellar Realty Northwest
(541) 610-8011
17 in this area
57 Total Sales
-
Steve McGhehey
S
Seller Co-Listing Agent in 2025
Steve McGhehey
Stellar Realty Northwest
7 in this area
10 Total Sales
-
Tim Kizziar

Buyer's Agent in 2025
Tim Kizziar
Kizziar Property Co.
(541) 419-5577
129 in this area
202 Total Sales
Map
Source: Oregon Datashare
MLS Number: 220200109
APN: 198892
- 549 S Birch St
- 568 W Jefferson Ave
- 446 S Cottonwood
- 459 W St Helens Ave
- 750 S Redwood St
- 390 S Pine Meadow St
- 540 S Pine St
- 513 S Pine Meadow St
- 337 W Jefferson Ave
- 347 W Jefferson Ave Unit 6700
- 789 S Birch St
- 285 W Washington Ave
- 471 W Cascade Ave
- 187 W Jefferson Ave
- 681 S Elm St
- Lot-500 Forest Service Loop Unit 1030 Rd
- 342 W Main Ave
- 1003 W Linda Ave Unit Lot 34
- 1000 Old McKenzie Hwy Unit 54
- 157 E Black Crater Ave
