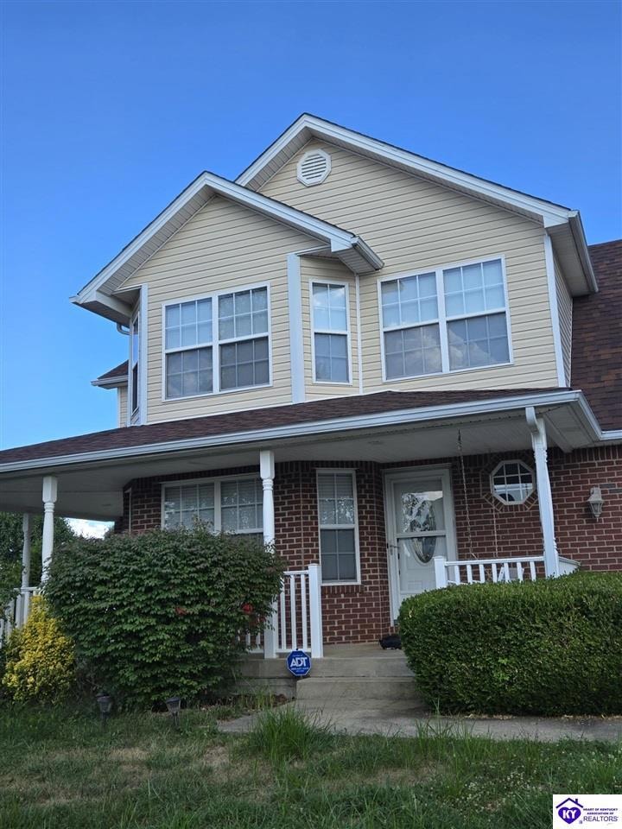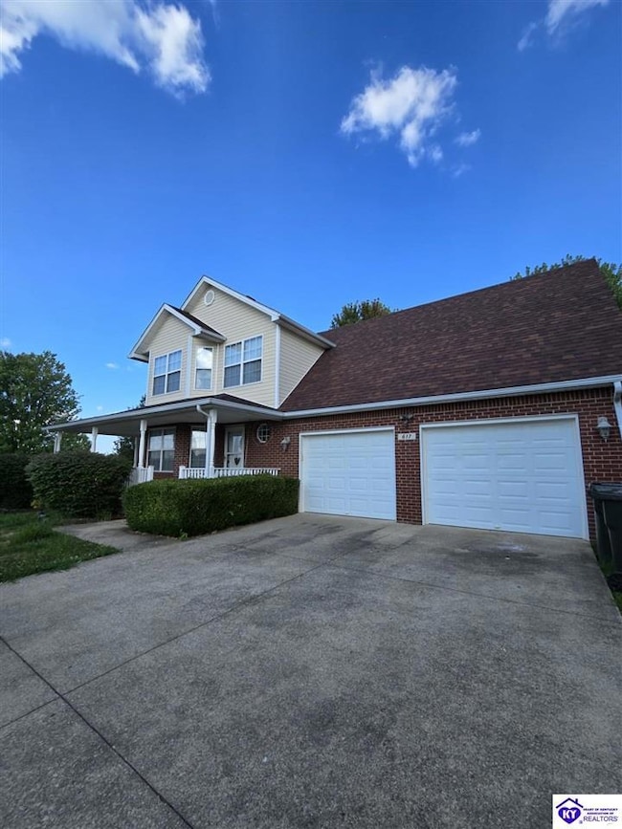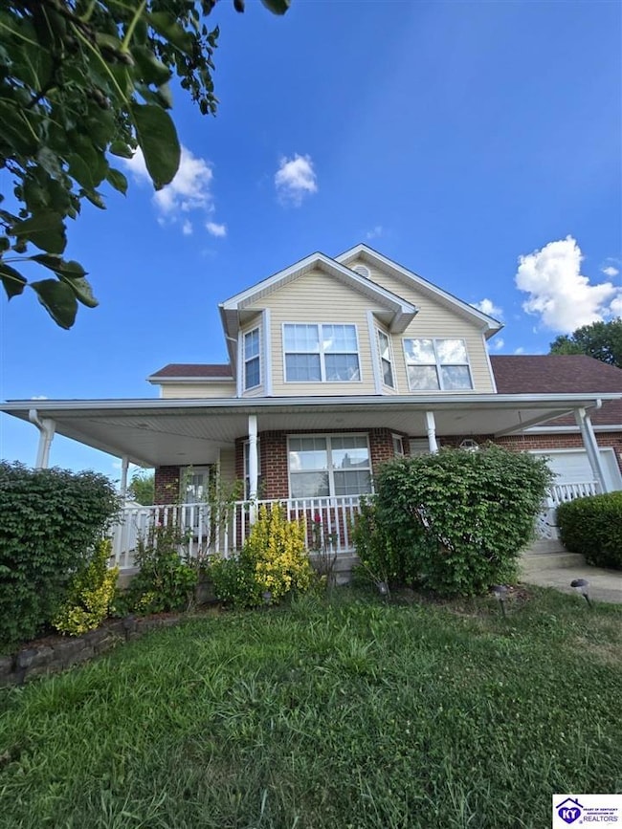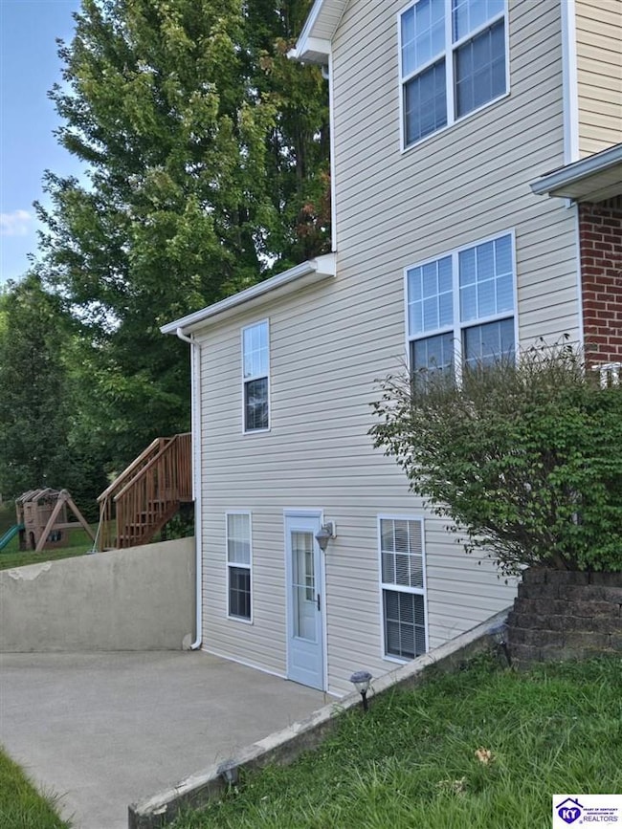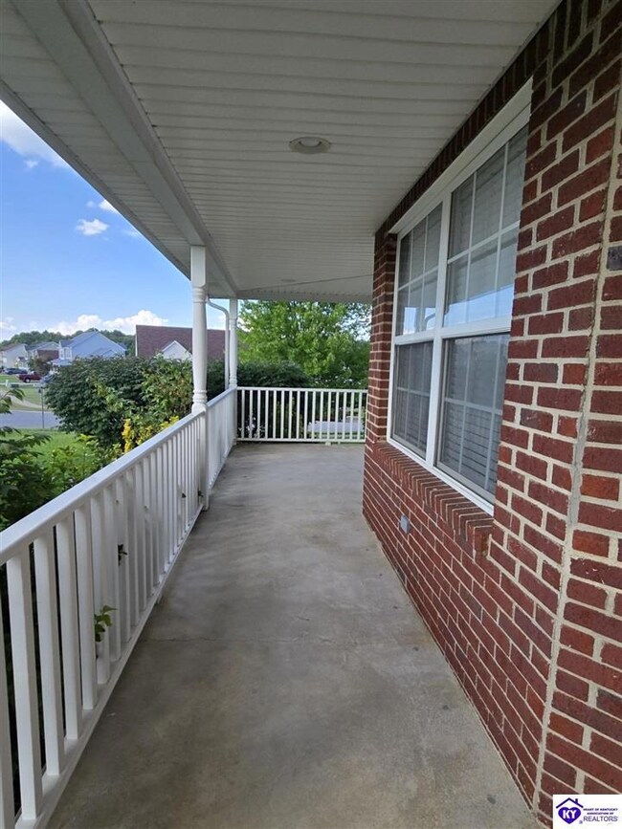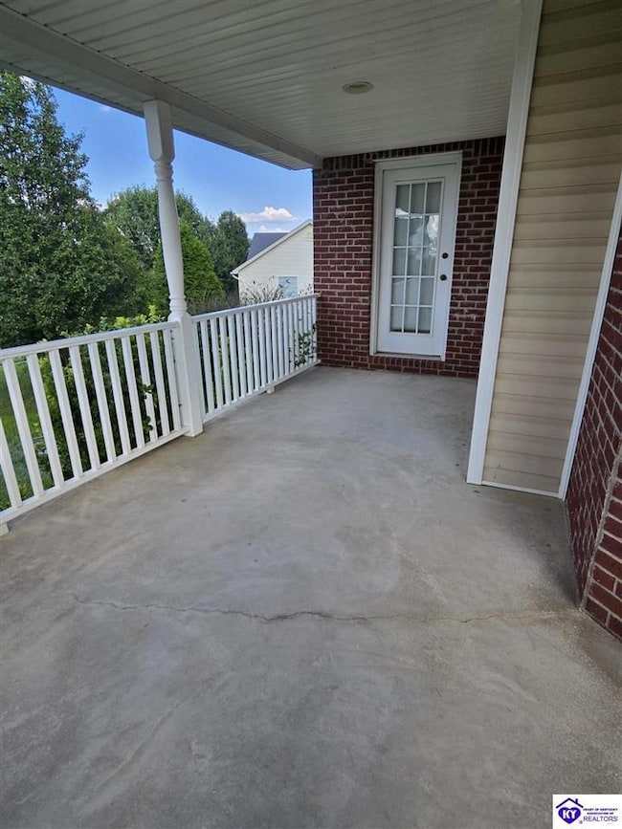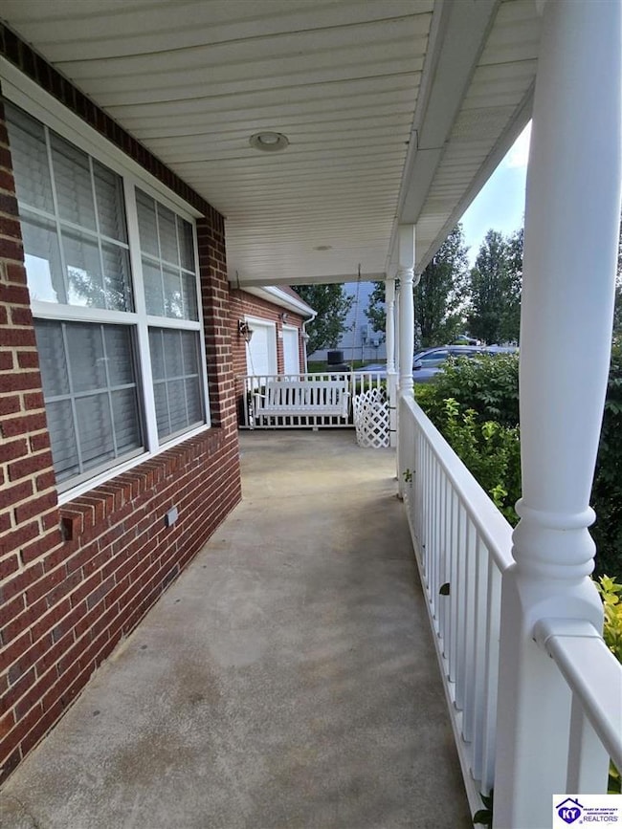617 Wind Brook Dr Elizabethtown, KY 42701
Estimated payment $2,290/month
Highlights
- On Golf Course
- Deck
- Country Style Home
- Mature Trees
- Wood Flooring
- Main Floor Primary Bedroom
About This Home
Beautiful 4-bedroom, 3.5-bath home located on a .40-acre corner lot in a highly sought-after golf course community. This spacious residence offers a desirable main-floor master suite, an attached 2-car garage, and a finished walk-out basement perfect for entertaining or additional living space. The home's prime location in a popular neighborhood combines comfort, style, and convenience, all within a vibrant golf course setting.
Co-Listing Agent
Non Member- GLAR
NON MEMBER OFFICE
Home Details
Home Type
- Single Family
Est. Annual Taxes
- $2,804
Year Built
- Built in 2004
Lot Details
- 0.4 Acre Lot
- On Golf Course
- Corner Lot
- Sprinkler System
- Mature Trees
Parking
- 2 Car Attached Garage
- Driveway
Home Design
- Country Style Home
- Poured Concrete
- Shingle Roof
- Vinyl Construction Material
Interior Spaces
- 2-Story Property
- Tray Ceiling
- Ceiling Fan
- Gas Log Fireplace
- Thermal Windows
- Blinds
- Insulated Doors
- Great Room
- Family Room
- Formal Dining Room
- Bonus Room
- Fire and Smoke Detector
- Laundry Room
Kitchen
- Oven or Range
- Microwave
- Dishwasher
Flooring
- Wood
- Carpet
Bedrooms and Bathrooms
- 4 Bedrooms
- Primary Bedroom on Main
- Walk-In Closet
- Secondary bathroom tub or shower combo
- Bathtub
Finished Basement
- Walk-Out Basement
- Basement Fills Entire Space Under The House
Outdoor Features
- Deck
- Covered Patio or Porch
Utilities
- Central Air
- Heat Pump System
- Underground Utilities
- Electric Water Heater
- Internet Available
- Cable TV Available
Community Details
- Shadow Creek Subdivision
Listing and Financial Details
- Assessor Parcel Number 200-10-05-064
Map
Home Values in the Area
Average Home Value in this Area
Tax History
| Year | Tax Paid | Tax Assessment Tax Assessment Total Assessment is a certain percentage of the fair market value that is determined by local assessors to be the total taxable value of land and additions on the property. | Land | Improvement |
|---|---|---|---|---|
| 2024 | $2,804 | $269,000 | $33,100 | $235,900 |
| 2023 | $2,773 | $269,000 | $33,100 | $235,900 |
| 2022 | $2,846 | $269,000 | $33,100 | $235,900 |
| 2021 | $2,820 | $269,000 | $33,100 | $235,900 |
| 2020 | $2,837 | $269,000 | $32,100 | $236,900 |
| 2019 | $0 | $269,000 | $0 | $0 |
| 2018 | $2,324 | $226,300 | $0 | $0 |
| 2017 | $2,311 | $226,300 | $0 | $0 |
| 2016 | $0 | $224,700 | $0 | $0 |
| 2015 | $1,963 | $224,700 | $0 | $0 |
| 2012 | -- | $224,700 | $0 | $0 |
Property History
| Date | Event | Price | List to Sale | Price per Sq Ft |
|---|---|---|---|---|
| 10/14/2025 10/14/25 | Price Changed | $390,000 | -2.3% | $98 / Sq Ft |
| 09/12/2025 09/12/25 | Price Changed | $399,000 | -2.7% | $100 / Sq Ft |
| 08/12/2025 08/12/25 | For Sale | $410,000 | -- | $103 / Sq Ft |
Purchase History
| Date | Type | Sale Price | Title Company |
|---|---|---|---|
| Warranty Deed | $269,000 | -- | |
| Quit Claim Deed | $224,700 | None Available |
Mortgage History
| Date | Status | Loan Amount | Loan Type |
|---|---|---|---|
| Open | $264,127 | FHA |
Source: Heart of Kentucky Association of REALTORS®
MLS Number: HK25003378
APN: 200-10-05-064
- 104 Briarcliff Ct
- 260 Airview Dr
- 524 Sunningdale Way
- 507 Sunningdale Way
- 406 Sunningdale Way
- 77 Tall Oak Ct
- 30 W Airview Dr
- 290 3rd St
- 192 Pine Valley Dr
- 178 Pine Valley Dr
- 105 Anniston Way
- 257 Deerbrook Ln
- 102 Pebblestone Way
- 2629 Stonemill Dr
- 141 Chase Way Unit 207
- 72 Magers Dr
- 110 Pebblestone Way
- 101 Jackie St
- Lot 4 Drexler Cir
- Lot #7 Drexler Cir
- 705 Wandering Way
- 605 Wind Brook Dr
- 113 Sugar Hill Ct
- 150 Airview Dr
- 1200 Pine Valley Dr
- 107 Rhinestone Ct
- 71 Rail Fence Loop
- 402 Clear Valley Ct
- 101 Mcintosh Dr
- 608 Birch Dr
- 369 Meadowview Dr
- 100 Ion Dr
- 112 Chevy Chase Place
- 1900 Clearview Dr
- 5106 S Wilson Rd
- 356 Bittersweet Dr
- 305 Oaklawn Ave
- 300 Towne Dr
- 214 Eagle Way
- 324 Towne Dr
