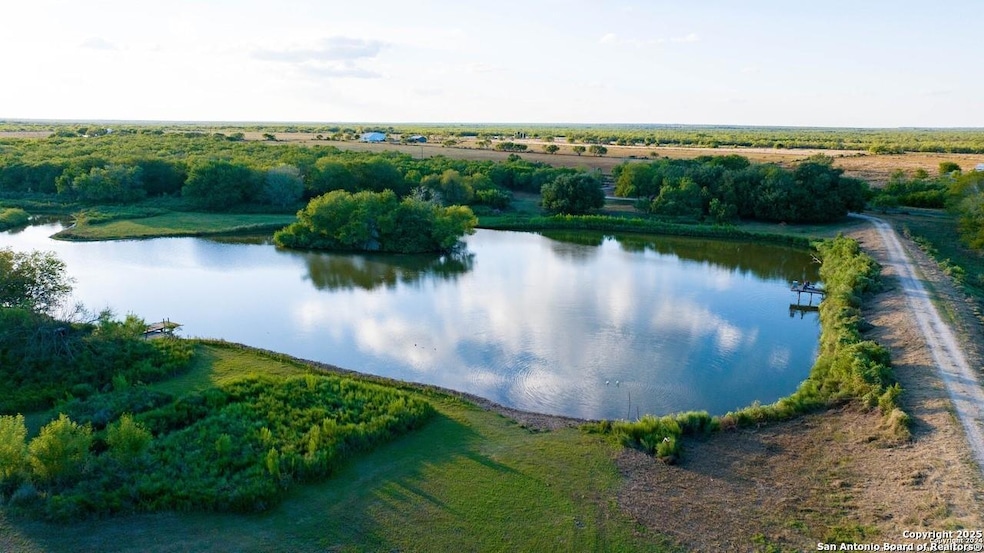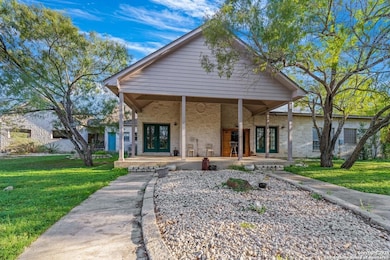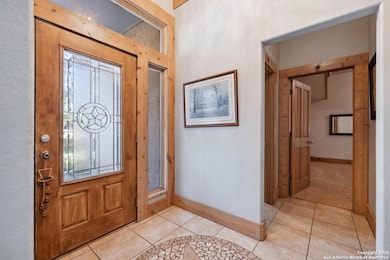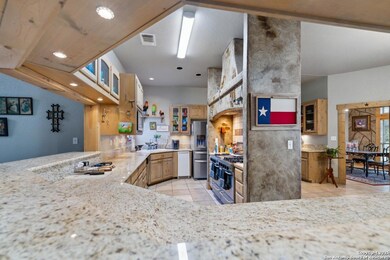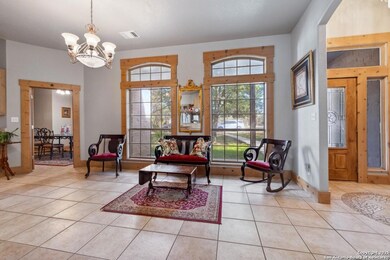
6170 County Road 332 Jourdanton, TX 78026
Estimated payment $9,117/month
Highlights
- Private Pool
- Fireplace in Bedroom
- Walk-In Pantry
- 80 Acre Lot
- Attic
- Walk-In Closet
About This Home
Escape to luxury and adventure at 6170 CR 332, Jourdanton, TX 78026! This breathtaking 80-acre ranch offers the perfect blend of upscale living and outdoor recreation. The 3,696+- square feet main house features 4 bedrooms, 4 bathrooms, a media room, and a study, with large windows that fill the home with natural light and provide stunning views of the landscape. Guests can enjoy a 1,271+- square feet guest house with 2 bedrooms and 1 bathroom, along with a hunter's efficiency cabin equipped with all the essentials. The 7+- acre lake, stocked with Channel and Flathead Catfish, Florida Bass, and Coppernose Bluegill, features two fishing docks, making it ideal for year-round fishing. The lake is maintained by an automatic well system and retention dam for optimal water levels. The property is fully enclosed by a high fence, perfect for managing the diverse wildlife, including Rio Grande Turkeys, Feral Hogs, and White-tailed, Axis, and Red Deer. Deer pens and livestock pens offer space for raising animals, making this a versatile working ranch. Exotic capybaras thrive by the lake, offering unique wildlife observation. Additional amenities include a swimming pool, cabana, outdoor pavilion with grill and smoker, deer feeders, hunting blinds, and more. Whether for family gatherings, hunting, or a private retreat, this property offers a one-of-a-kind experience. Don't miss out on this exceptional ranch!
Home Details
Home Type
- Single Family
Est. Annual Taxes
- $10,000
Year Built
- Built in 2002
Lot Details
- 80 Acre Lot
Parking
- 2 Car Garage
Home Design
- Brick Exterior Construction
- Wood Shingle Roof
Interior Spaces
- 3,696 Sq Ft Home
- Property has 1 Level
- Ceiling Fan
- Window Treatments
- Living Room with Fireplace
- 2 Fireplaces
- Attic
Kitchen
- Walk-In Pantry
- Built-In Oven
- Stove
- Cooktop
- Microwave
- Dishwasher
Flooring
- Carpet
- Ceramic Tile
Bedrooms and Bathrooms
- 4 Bedrooms
- Fireplace in Bedroom
- Walk-In Closet
- 4 Full Bathrooms
Laundry
- Laundry Room
- Laundry on main level
Pool
- Private Pool
- Fence Around Pool
Schools
- Jourdanton Elementary And Middle School
- Jourdanton High School
Utilities
- Central Heating and Cooling System
- Heating System Uses Natural Gas
- Phone Available
Community Details
- Natascosa Colony Farms Subdivision
Listing and Financial Details
- Legal Lot and Block 80.05 / 61
- Assessor Parcel Number 0266000000006100
Map
Home Values in the Area
Average Home Value in this Area
Property History
| Date | Event | Price | Change | Sq Ft Price |
|---|---|---|---|---|
| 07/15/2025 07/15/25 | Price Changed | $1,500,000 | -6.3% | $406 / Sq Ft |
| 07/12/2025 07/12/25 | For Sale | $1,600,000 | 0.0% | $433 / Sq Ft |
| 07/08/2025 07/08/25 | Off Market | -- | -- | -- |
| 07/01/2025 07/01/25 | Price Changed | $1,600,000 | -8.6% | $433 / Sq Ft |
| 04/22/2025 04/22/25 | Price Changed | $1,750,000 | -7.8% | $473 / Sq Ft |
| 03/04/2025 03/04/25 | Price Changed | $1,899,000 | -9.4% | $514 / Sq Ft |
| 10/21/2024 10/21/24 | For Sale | $2,095,000 | -- | $567 / Sq Ft |
Similar Homes in Jourdanton, TX
Source: San Antonio Board of REALTORS®
MLS Number: 1860880
- 6170 Cr 332
- 3530 County Road 331
- 9715 County Road 331
- 1815 County Road 328
- 2240 County Road 329
- 23 County Road 329
- 8762 Farm To Market Road 140
- 1157 County Road 337 S
- 1141 S County Road 337
- 527 County Road 334
- 546 Pr Goose Creek Ln
- 500 Pr Goose Creek Ln
- 574 Pr Goose Creek Ln
- 4141 Cr 343
- 000 Cr 354-Easement
- 2665 Cr 318
- TBD Cr 349
- 000 County Road 314
- TRACT 6 Farm To Market Road 1332
- TRACT 9 Farm To Market Road 1332
- 126 Alton Ave
- 212 Simmons Ave
- 1104 Hickory St Unit B
- 2701 Zanderson Ave
- 203 E Avenue F
- 119 Circle Ct Unit 124
- 219 Circle Ct
- 1270 W Oaklawn Rd
- 501 Winship Rd Unit B
- 1121 W Oaklawn Rd
- 1118 W Goodwin St Unit C
- 215 Greenlawn Ave Unit B
- 119 Greenlawn Ave
- 124 S Mansfield St Unit A
- 940 Long St
- 1036 Orts Dr Unit B
- 512 Dossey St Unit 104
- 922 Wilshire Dr
- 1105 N Main St Unit B
- 1105 N Main St Unit A
