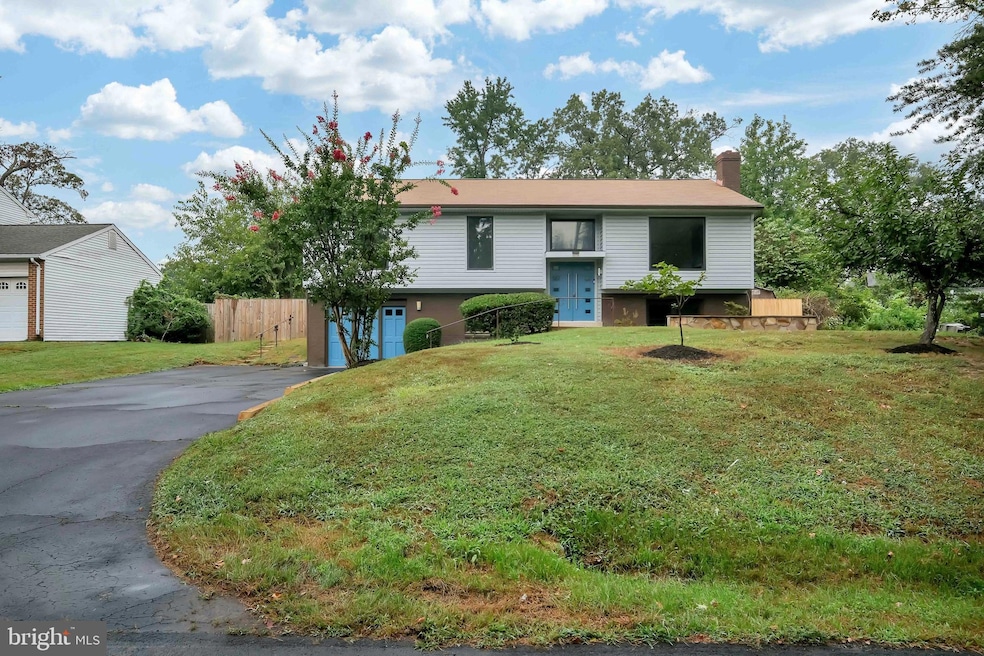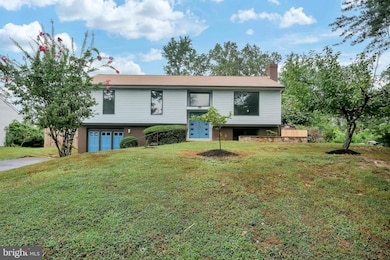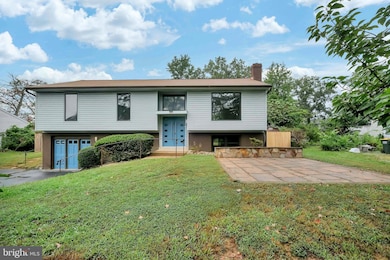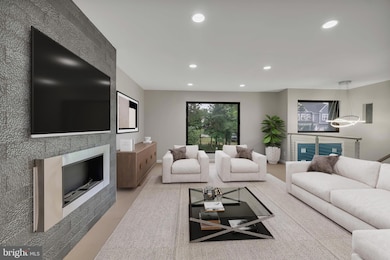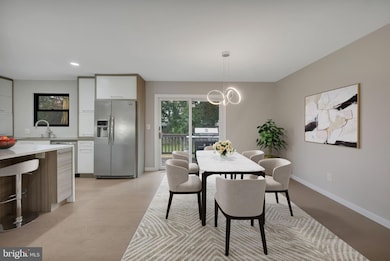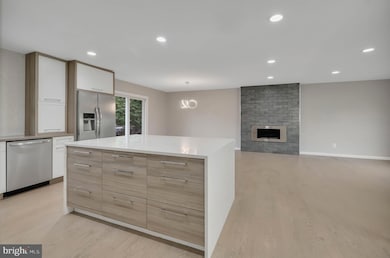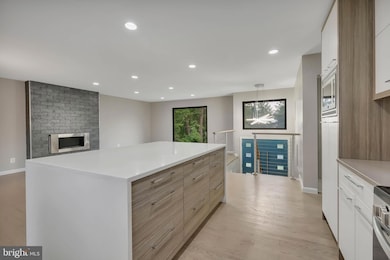6170 Howells Rd Alexandria, VA 22310
Estimated payment $4,895/month
Highlights
- In Ground Pool
- View of Trees or Woods
- Backs to Trees or Woods
- Twain Middle School Rated A-
- Deck
- 2 Fireplaces
About This Home
Best value in Town. Tranquil Living in a great location that is hard to beat. A Split Foyer Single family home with in ground Pool. Easy access to 95/395/495/66 and Springfield Town Center. Location that allows you easily access towards, Arlington, Alexandria, Washington DC, Tysons, Maryland, National Harbor, and 95 south to Open Road Trips. Lots and Lots of Custom Upgrades interior and Exterior in 2017-2018. A Custom Double Front door welcomes you to Foyer with Modern Light Fixtures and Cable Railed Stairs to Open Floor planned Upper Level with Custom Cabinets in Kitchen and a Quartz Waterfall Island. Solid Hardwood Flooring Throughout and Bio-Ethanol Powered Fireplace with beautiful Backsplash in Livingroom, Recessed Lighting created the perfect Todays Vibe. Kitchen with Custom Cabinets, Hood, SS Appliances, Built in Microwave and Sensor Kitchen Faucet for convenient. Dinning area to Deck and Relaxed View of Pool in Backyard. Walk through the hallway to Renovated common Bathroom and continue to 2 Bedrooms with all Custom Doors and Windows. Master Bedroom with Large Window with view of Backyard, A Large Designed built Walk in Master Closet, Master Bath with Double vanity, Jetted Shower. Take your tour to Lower Level and Right of Stair Family room with Wood burning Fireplace, and Sliding door to Covered Porch to Backyard. Your left A Office/Den and additional 2 BR and Laundry, A Full Bath room with Shower, Storage and Separate Entry. LL with Luxury Vinyl Plank Flooring. Attic insulation around 2021, Cleaned and sanitized ducts 2025, Cleaned dryer vent and chimney. HVAC 2014, Water Heater 2017, Whole house Copper Pipes, A whole house generator. Visit this house, Fall in Love and make it Yours.
Listing Agent
(703) 628-3075 munshisadek@realtyod.com Samson Properties License #0225076802 Listed on: 08/24/2025

Co-Listing Agent
(703) 678-3630 mkislampnt@gmail.com Samson Properties License #0225234282
Home Details
Home Type
- Single Family
Est. Annual Taxes
- $8,258
Year Built
- Built in 1978
Lot Details
- 0.29 Acre Lot
- Back Yard Fenced
- Backs to Trees or Woods
- Property is zoned 130
Home Design
- Split Foyer
- Slab Foundation
- Shingle Roof
- Aluminum Siding
Interior Spaces
- 2,556 Sq Ft Home
- Property has 2 Levels
- Recessed Lighting
- 2 Fireplaces
- Window Treatments
- Family Room
- Living Room
- Dining Room
- Game Room
- Views of Woods
Kitchen
- Eat-In Kitchen
- Electric Oven or Range
- Range Hood
- Built-In Microwave
- Ice Maker
- Dishwasher
- Upgraded Countertops
- Disposal
Bedrooms and Bathrooms
- En-Suite Bathroom
Laundry
- Laundry Room
- Dryer
- Washer
Finished Basement
- Walk-Out Basement
- Front and Rear Basement Entry
- Basement Windows
Parking
- Driveway
- Off-Street Parking
Outdoor Features
- In Ground Pool
- Deck
- Patio
- Shed
Schools
- Twain Middle School
- Edison High School
Utilities
- Central Air
- Heat Pump System
- Vented Exhaust Fan
- Electric Water Heater
Community Details
- No Home Owners Association
- Dail Park Subdivision
Listing and Financial Details
- Tax Lot 1C
- Assessor Parcel Number 0811 03 0001C
Map
Home Values in the Area
Average Home Value in this Area
Tax History
| Year | Tax Paid | Tax Assessment Tax Assessment Total Assessment is a certain percentage of the fair market value that is determined by local assessors to be the total taxable value of land and additions on the property. | Land | Improvement |
|---|---|---|---|---|
| 2025 | $8,465 | $714,360 | $323,000 | $391,360 |
| 2024 | $8,465 | $730,670 | $323,000 | $407,670 |
| 2023 | $7,782 | $689,590 | $305,000 | $384,590 |
| 2022 | $7,505 | $656,280 | $290,000 | $366,280 |
| 2021 | $6,853 | $583,980 | $254,000 | $329,980 |
| 2020 | $6,418 | $542,300 | $231,000 | $311,300 |
| 2019 | $6,493 | $548,650 | $231,000 | $317,650 |
| 2018 | $5,699 | $495,600 | $222,000 | $273,600 |
| 2017 | $5,754 | $495,600 | $222,000 | $273,600 |
| 2016 | $5,742 | $495,600 | $222,000 | $273,600 |
| 2015 | $5,263 | $471,570 | $211,000 | $260,570 |
| 2014 | $5,100 | $457,980 | $205,000 | $252,980 |
Property History
| Date | Event | Price | List to Sale | Price per Sq Ft | Prior Sale |
|---|---|---|---|---|---|
| 11/20/2025 11/20/25 | Price Changed | $799,000 | -2.0% | $313 / Sq Ft | |
| 11/11/2025 11/11/25 | Price Changed | $815,000 | -1.2% | $319 / Sq Ft | |
| 10/31/2025 10/31/25 | Price Changed | $825,000 | -1.8% | $323 / Sq Ft | |
| 10/19/2025 10/19/25 | Price Changed | $839,900 | -1.2% | $329 / Sq Ft | |
| 09/30/2025 09/30/25 | Price Changed | $849,900 | -1.7% | $333 / Sq Ft | |
| 09/16/2025 09/16/25 | Price Changed | $865,000 | -1.1% | $338 / Sq Ft | |
| 09/09/2025 09/09/25 | Price Changed | $875,000 | -2.8% | $342 / Sq Ft | |
| 08/24/2025 08/24/25 | For Sale | $899,770 | +85.5% | $352 / Sq Ft | |
| 05/19/2017 05/19/17 | Sold | $485,000 | -5.8% | $176 / Sq Ft | View Prior Sale |
| 04/01/2017 04/01/17 | Pending | -- | -- | -- | |
| 03/23/2017 03/23/17 | Price Changed | $514,900 | -2.7% | $187 / Sq Ft | |
| 02/28/2017 02/28/17 | For Sale | $529,000 | -- | $192 / Sq Ft |
Purchase History
| Date | Type | Sale Price | Title Company |
|---|---|---|---|
| Deed | $485,000 | First American Title |
Mortgage History
| Date | Status | Loan Amount | Loan Type |
|---|---|---|---|
| Open | $460,750 | New Conventional |
Source: Bright MLS
MLS Number: VAFX2263092
APN: 0811-03-0001C
- 6167 Cobbs Rd
- 6207 Woodland Lake Dr
- 6209 Waterlily Ct
- 6225 Bren Mar Dr
- 6013 Franconia Forest Ln
- 5930 Langton Dr
- 6109 Larkspur Dr
- 6301 Edsall Rd Unit 224
- 6301 Edsall Rd Unit 301
- 6301 Edsall Rd Unit 205
- 6301 Edsall Rd Unit 104
- 6301 Edsall Rd Unit 102
- 6301 Edsall Rd Unit 424
- 6129 Franconia Station Ln
- 6028 Crown Royal Cir
- 6045 Crown Royal Cir
- 5707 Callcott Way Unit H
- 6053 Crown Royal Cir
- 6057 Crown Royal Cir
- 6434 Rives Ct
- 6108 Castletown Way
- 6015 Terrapin Place Unit 302
- 5920 Terrapin Place
- 5947 Founders Hill Dr Unit 103
- 6001 Archstone Way
- 5982 Founders Hill Ct Unit 202
- 5626 Hershey Ln
- 5901 Coverdale Way
- 6022 Independence Way
- 6230 Almerico Place
- 5602 Bismach Dr Unit 204
- 6256 Willowfield Way
- 6022 Katelyn Ct
- 5575 Vincent Gate Terrace
- 6172 Morning Glory Rd
- 6374 Beryl Rd
- 5419 Summer Leaf Ln
- 5929 Woodfield Estates Dr
- 6324 Locust Tree Ln
- 5822 Brookview Dr
