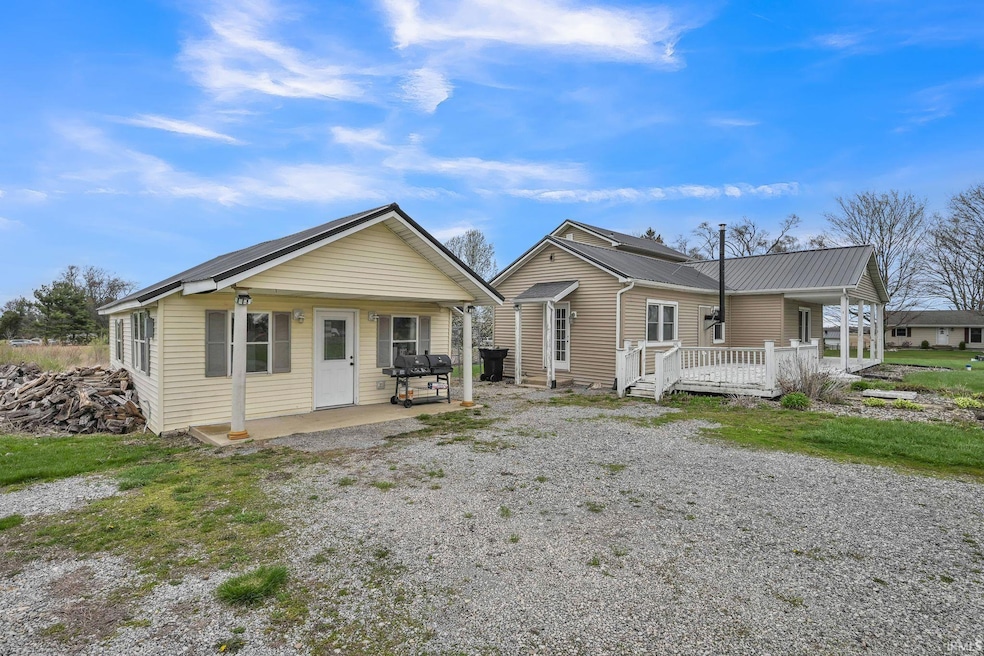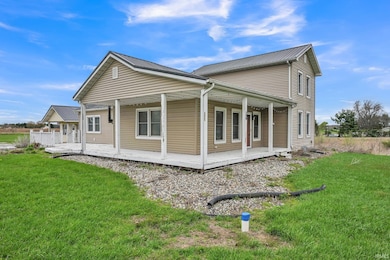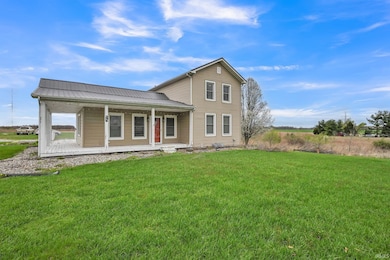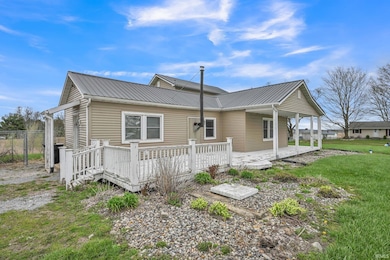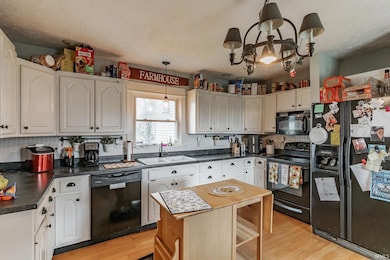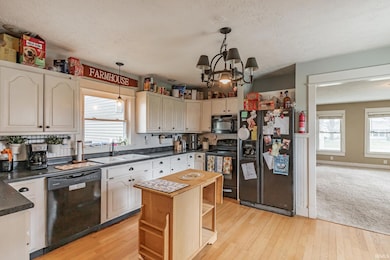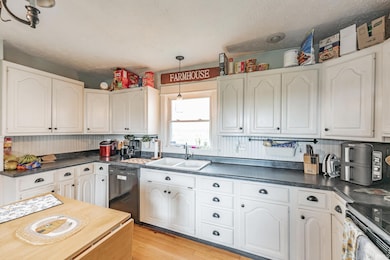61701 Elm Rd Mishawaka, IN 46544
Estimated payment $2,116/month
Highlights
- RV Parking in Community
- Primary Bedroom Suite
- Fireplace in Kitchen
- Madison Elementary School Rated A-
- Open Floorplan
- Contemporary Architecture
About This Home
The home was built originally in 1869 and has a lot of history. There are 3 buildings on the slightly less than 6 acre property. All 3 have newer metal roofs. The main house has 2 conforming bedrooms, and a bonus room upstairs. 2 and a half bathrooms. The main floor master bedroom has it's own attached bathroom. large entertainment room and good sized kitchen. There is a newer fully functional woodstove in the kitchen area. Heating and AC are on a maintenance contract and have been regularly checked and serviced. The well and septic systems are functional. The well line into the house has been rerouted to prevent freezing issues. Newer electric panel in the basement (Michigan style). The laundry is main level with BRAND NEW washer and dryer!! All large appliances stay unless otherwise stated. There is a partially finished "Guest house" behind the main house that has roughed in plumbing, and electric. The pole barn is old but is dry and usable. It has concrete floors and it's own electric service. Lights outlets work. There is an interior office/workshop in the pole barn. The possibilities are endless for this property. gardening, small livestock, or pets. plenty of parking and room for get togethers. boat or RV storage. Just about anything you can imagine is possible here. Dream big.
Listing Agent
Paradigm Realty Solutions Brokerage Phone: 574-485-2348 Listed on: 04/23/2025
Home Details
Home Type
- Single Family
Est. Annual Taxes
- $1,399
Year Built
- Built in 1869
Lot Details
- 5.48 Acre Lot
- Backs to Open Ground
- Rural Setting
- Kennel
- Property has an invisible fence for dogs
- Sloped Lot
- Property is zoned R Single Family Residential District
Parking
- 4 Car Detached Garage
- Aggregate Flooring
- Gravel Driveway
- Off-Street Parking
Home Design
- Contemporary Architecture
- Poured Concrete
- Metal Roof
- Vinyl Construction Material
Interior Spaces
- 1.5-Story Property
- Open Floorplan
- Ceiling height of 9 feet or more
- Ceiling Fan
- Insulated Doors
- Great Room
- Workshop
- Utility Room in Garage
Kitchen
- Eat-In Kitchen
- Walk-In Pantry
- Electric Oven or Range
- Laminate Countertops
- Fireplace in Kitchen
Flooring
- Wood
- Carpet
- Ceramic Tile
- Vinyl
Bedrooms and Bathrooms
- 3 Bedrooms
- Primary Bedroom Suite
- Bathtub with Shower
- Garden Bath
- Separate Shower
Laundry
- Laundry on main level
- Washer and Electric Dryer Hookup
Unfinished Basement
- Michigan Basement
- Sump Pump
- Stone or Rock in Basement
Home Security
- Storm Doors
- Fire and Smoke Detector
Eco-Friendly Details
- Energy-Efficient Lighting
- ENERGY STAR/Reflective Roof
Outdoor Features
- Covered Deck
- Covered Patio or Porch
Schools
- Madison Elementary School
- Grissom Middle School
- Penn High School
Farming
- Pasture
Utilities
- Central Air
- Window Unit Cooling System
- High-Efficiency Furnace
- Heating System Uses Wood
- Heating System Powered By Owned Propane
- Heating System Mounted To A Wall or Window
- Propane
- Private Company Owned Well
- Well
- Septic System
Community Details
- RV Parking in Community
- Community Fire Pit
Listing and Financial Details
- Assessor Parcel Number 71-14-02-400-010.000-031
Map
Home Values in the Area
Average Home Value in this Area
Tax History
| Year | Tax Paid | Tax Assessment Tax Assessment Total Assessment is a certain percentage of the fair market value that is determined by local assessors to be the total taxable value of land and additions on the property. | Land | Improvement |
|---|---|---|---|---|
| 2024 | $1,344 | $142,600 | $33,800 | $108,800 |
| 2023 | $1,399 | $140,900 | $33,800 | $107,100 |
| 2022 | $1,399 | $140,900 | $33,800 | $107,100 |
| 2021 | $1,596 | $141,900 | $33,800 | $108,100 |
| 2020 | $1,602 | $143,600 | $33,800 | $109,800 |
| 2019 | $801 | $106,100 | $23,100 | $83,000 |
| 2018 | $785 | $107,300 | $23,300 | $84,000 |
| 2017 | $918 | $102,000 | $33,800 | $68,200 |
| 2016 | $852 | $86,200 | $33,800 | $52,400 |
| 2014 | $884 | $84,900 | $33,800 | $51,100 |
Property History
| Date | Event | Price | List to Sale | Price per Sq Ft | Prior Sale |
|---|---|---|---|---|---|
| 07/07/2025 07/07/25 | Price Changed | $380,000 | -1.3% | $218 / Sq Ft | |
| 04/23/2025 04/23/25 | For Sale | $385,000 | +68.9% | $221 / Sq Ft | |
| 08/06/2019 08/06/19 | Sold | $228,000 | +1.3% | $131 / Sq Ft | View Prior Sale |
| 06/21/2019 06/21/19 | Pending | -- | -- | -- | |
| 06/17/2019 06/17/19 | For Sale | $225,000 | 0.0% | $129 / Sq Ft | |
| 05/20/2019 05/20/19 | Pending | -- | -- | -- | |
| 05/20/2019 05/20/19 | For Sale | $225,000 | -- | $129 / Sq Ft |
Purchase History
| Date | Type | Sale Price | Title Company |
|---|---|---|---|
| Warranty Deed | -- | None Available | |
| Deed | -- | Metropolitan Title | |
| Warranty Deed | -- | Meridian Title Corp | |
| Warranty Deed | -- | None Available |
Mortgage History
| Date | Status | Loan Amount | Loan Type |
|---|---|---|---|
| Open | $232,902 | VA | |
| Previous Owner | $140,000 | New Conventional | |
| Previous Owner | $170,100 | New Conventional |
Source: Indiana Regional MLS
MLS Number: 202514199
APN: 71-14-02-400-010.000-031
- Lot 681A Stoneham Dr Unit 681A
- Lot 682A Stoneham Dr Unit 682A
- 13550 Dragoon Trail
- 14334 Dragoon Trail
- 16170 Jackson Rd
- Integrity 2060 Plan at Autumn Ridge
- Integrity 1810 Plan at Autumn Ridge
- 63601 Bremen Hwy
- 3307 Falling Oak Dr
- 3409 Falling Oak Dr
- 3717 Bremen Hwy
- 3729 Bremen Hwy
- 3126 Falling Oak Dr
- 3204 Falling Oak Dr
- 3024 Falling Oak Dr
- 1502 Tall Grass Prairie Dr
- 16305 Ronnies Dr
- 1568 Blanchard Dr
- 1529 Hampton Ct
- 929 Deepwood Dr
- 1109 Hidden Lakes Dr
- 3115 Wild Cherry Ridge W Unit ID1308966P
- 221 E 8th St
- 4245 Irish Hills Dr
- 735 Lincolnway E
- 735 Lincolnway E
- 522 E 3rd St
- 330 W 6th St
- 2500 Topsfield Rd Unit 410
- 711 W 5th St
- 1322 E Jackson Rd Unit ID1308953P
- 235 Ironworks Ave
- 109 Old Stable Ln
- 727 Dale Ave
- 116 W Mishawaka Ave
- 1310 Blossom Dr
- 521 Dale Ave
- 350 Bercado Cir
- 519 Grand Blvd
- 1934 E Calvert St
