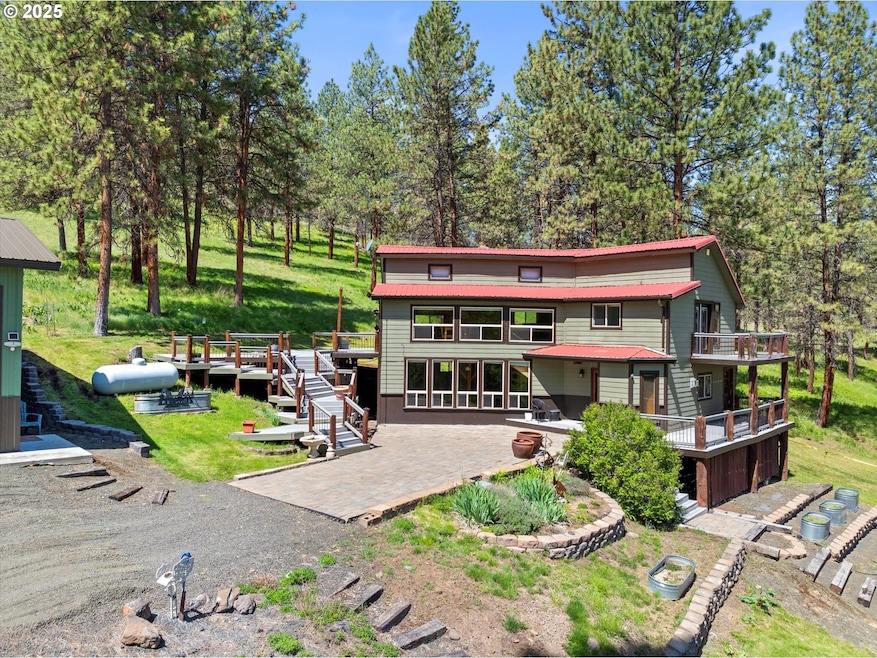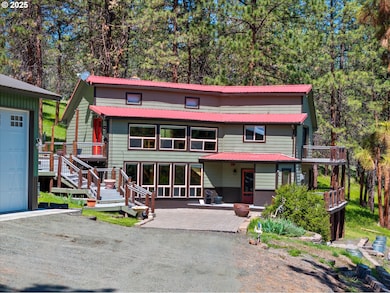
61702 Middle Fork Ln Ritter, OR 97856
Estimated payment $8,930/month
Highlights
- Barn
- Home fronts a creek
- 238 Acre Lot
- Greenhouse
- River View
- Wood Burning Stove
About This Home
Welcome to Rockin’ River Ranch—238± deeded acres of wild and scenic riverfront along Oregon’s Middle Fork of the John Day River. Offering 0.75± miles of river frontage, this rare, off-grid retreat combines breathtaking natural beauty with a sustainable lifestyle. The 1,903 sq ft home, remodeled in 2022, offers 2 beds, 2 baths, and is powered by solar and hydroelectric systems, supported by gravity-fed spring water. A 10’x20’ guest cabin sits near the river, and additional structures include a large 3-bay shop, two barns, a greenhouse, and a storage shed. Grandfathered under the Wild & Scenic Rivers Act, the home sits just 300± ft from the river—an exceptionally rare opportunity. Enjoy year-round recreation: fishing, kayaking, and relaxing by the water; then explore thousands of acres of public lands nearby, including direct access to Malheur National Forest and close proximity to Umatilla and Whitman National Forests. Eligible for 2 elk and 2 deer LOP tags, you can also enjoy seasonal hunting on your very own land. Should a second home on the property fit in your vision, a replacement dwelling permit is available. Conveniently located near amenities and charming towns, yet secluded, this property offers the ideal balance for those seeking autonomy, nature, and a true legacy property. Rockin’ River Ranch invites you to reconnect, recharge, and redefine what home means in the heart of Eastern Oregon. Seller willing to carry contract at 4.95%, call for more information. This property is co-listed with Dixie Barry of Fay Ranches, Inc.
Listing Agent
Baker City Realty, Inc. Brokerage Phone: 541-523-5871 License #200803225 Listed on: 05/08/2025
Co-Listing Agent
Baker City Realty, Inc. Brokerage Phone: 541-523-5871 License #201243374
Home Details
Home Type
- Single Family
Est. Annual Taxes
- $2,768
Year Built
- Built in 1986
Lot Details
- 238 Acre Lot
- Home fronts a creek
- River Front
- Property fronts a private road
- Dirt Road
- Poultry Coop
- Private Lot
- Secluded Lot
- Wooded Lot
- Landscaped with Trees
- Property is zoned Forest
Parking
- 3 Car Detached Garage
- Extra Deep Garage
- Driveway
Property Views
- River
- Woods
- Mountain
Home Design
- Modern Architecture
- Membrane Roofing
- Wood Composite
Interior Spaces
- 1,902 Sq Ft Home
- 2-Story Property
- 2 Fireplaces
- Wood Burning Stove
- Wood Burning Fireplace
- Propane Fireplace
- Double Pane Windows
- Family Room
- Living Room
- Dining Room
- Wood Flooring
- Laundry Room
Kitchen
- Dishwasher
- Kitchen Island
- Granite Countertops
Bedrooms and Bathrooms
- 2 Bedrooms
Outdoor Features
- Pond
- Greenhouse
Schools
- Long Creek Elementary And Middle School
- Long Creek High School
Farming
- Barn
- Farm
Utilities
- No Cooling
- Heating System Uses Propane
- Heating System Uses Wood
- Private Water Source
- Propane Water Heater
- Septic Tank
- High Speed Internet
Community Details
- No Home Owners Association
Listing and Financial Details
- Assessor Parcel Number 09S311803
Map
Home Values in the Area
Average Home Value in this Area
Tax History
| Year | Tax Paid | Tax Assessment Tax Assessment Total Assessment is a certain percentage of the fair market value that is determined by local assessors to be the total taxable value of land and additions on the property. | Land | Improvement |
|---|---|---|---|---|
| 2024 | $2,768 | $227,425 | $42,847 | $184,578 |
| 2023 | $2,706 | $220,801 | $41,600 | $179,201 |
| 2022 | $2,551 | $214,371 | $40,390 | $173,981 |
| 2021 | $2,475 | $208,127 | $39,213 | $168,914 |
| 2020 | $2,631 | $202,066 | $38,072 | $163,994 |
| 2019 | $2,075 | $155,324 | $36,965 | $118,359 |
| 2018 | $2,008 | $150,800 | $35,889 | $114,911 |
| 2017 | $1,969 | $146,408 | $34,844 | $111,564 |
| 2016 | $1,936 | $142,144 | $33,830 | $108,314 |
| 2015 | $1,896 | $133,987 | $31,891 | $102,096 |
| 2014 | $1,896 | $133,987 | $31,891 | $102,096 |
| 2013 | $1,743 | $130,085 | $30,963 | $99,122 |
Property History
| Date | Event | Price | Change | Sq Ft Price |
|---|---|---|---|---|
| 05/28/2025 05/28/25 | Price Changed | $1,599,500 | 0.0% | $841 / Sq Ft |
| 05/10/2025 05/10/25 | For Sale | $1,599,000 | 0.0% | $840 / Sq Ft |
| 07/19/2023 07/19/23 | For Sale | $1,599,500 | -- | $841 / Sq Ft |
Purchase History
| Date | Type | Sale Price | Title Company |
|---|---|---|---|
| Interfamily Deed Transfer | -- | None Available |
Similar Homes in Ritter, OR
Source: Regional Multiple Listing Service (RMLS)
MLS Number: 481762560
APN: 09S311803
- 0 Middle Fork Ln
- 38932 Hwy 395
- 38932 Highway 395 N
- 265 Hwy 395 N
- 0 E Main St
- 400 E Main St
- 40035 Ritter Rd
- 47345 Ritter Rd
- 0 Ritter Rd Unit 220172620
- 0 Ritter Rd Unit 23103706
- 60255 National Forest Development Road 36
- 0 Usfs 36 Rd Unit 220207422
- 2100 N Fork 40
- 0 Elzey Emery Rd Unit 900 220192368
- TL #900 Elzy Emery
- 45469 Wall Creek Rd
- 205 Camas St
- 0000 Greenhorn Rd
- 44221 Top Rd
- 44626 Top Rd






