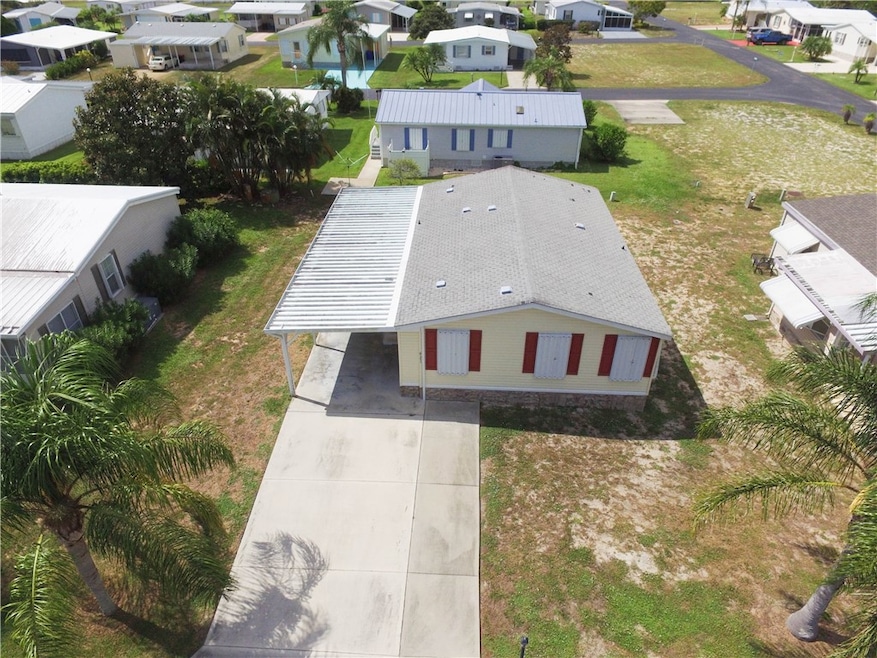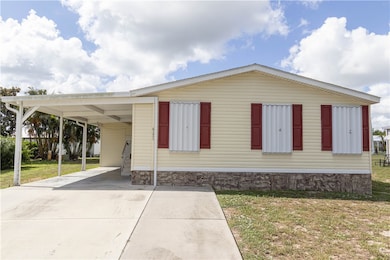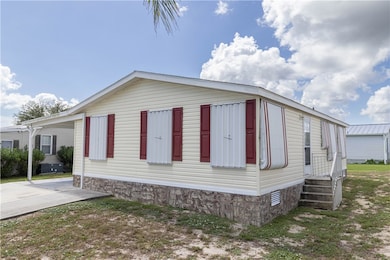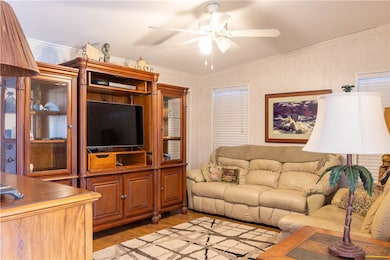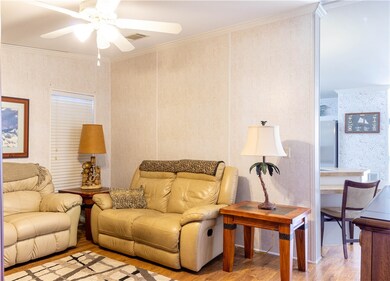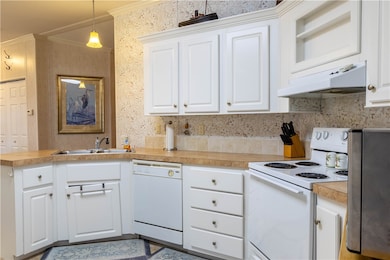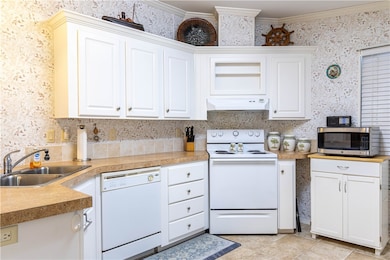
6171 98th Rd Sebastian, FL 32958
Estimated payment $1,084/month
Highlights
- Outdoor Pool
- Walk-In Closet
- Laundry Room
- Clubhouse
- Views
- Tile Flooring
About This Home
PRIDE IN OWNERSHIP EXUDES FROM THIS LIGHT AND BRIGHT 2011 2/2 MANUFACTURED HOME. HIGHLY SOUGHT-AFTER COMMUNITY WHERE YOU OWN YOUR LAND. COMMUNITY POOL AND CLUBHOUSE. LOW HOA IN A CONVENIENT, KEY LOCATION FOR SHOPPING AND MINUTES TO THE BEACH. BEAUTIFUL, SPACIOUS KITCHEN WHITE CABINETRY AND OPEN FOR ENTERTAINMENT. SELLERS CAN ACCOMMODATE A QUICK CLOSING FOR BUYERS' CONVENIENCE.
Listing Agent
RE/MAX Crown Realty VB Brokerage Phone: 772-999-5470 License #3060771 Listed on: 09/23/2025

Property Details
Home Type
- Mobile/Manufactured
Est. Annual Taxes
- $396
Year Built
- Built in 2011
Lot Details
- 5,663 Sq Ft Lot
- Lot Dimensions are 61x81
- North Facing Home
- Few Trees
Home Design
- Single Family Detached Home
- Manufactured Home With Land
- Shingle Roof
- Modular or Manufactured Materials
Interior Spaces
- 1,107 Sq Ft Home
- 1-Story Property
- Partially Furnished
- Ceiling Fan
- Window Treatments
- Fire and Smoke Detector
- Property Views
Kitchen
- Range
- Microwave
- Dishwasher
Flooring
- Carpet
- Laminate
- Tile
Bedrooms and Bathrooms
- 2 Bedrooms
- Walk-In Closet
- 2 Full Bathrooms
Laundry
- Laundry Room
- Dryer
- Washer
Parking
- 2 Parking Spaces
- Carport
- Driveway
- Additional Parking
- Assigned Parking
Pool
- Outdoor Pool
Utilities
- Central Heating and Cooling System
- Electric Water Heater
Listing and Financial Details
- Tax Lot 61
- Assessor Parcel Number 31392000001000000061.0
Community Details
Overview
- Association fees include reserve fund
- Breezy Village Assoc Association
- Breezy Village Mobil Subdivision
Amenities
- Clubhouse
Recreation
- Community Pool
Pet Policy
- Pets Allowed
Map
Home Values in the Area
Average Home Value in this Area
Property History
| Date | Event | Price | List to Sale | Price per Sq Ft |
|---|---|---|---|---|
| 09/23/2025 09/23/25 | For Sale | $199,000 | -- | $180 / Sq Ft |
About the Listing Agent

Sherri Sproch is on the Board of Directors of the American Cancer Society Indian River County and the Board of Directors of the Diabetes and Health Education, Inc. With more than 20+ years of experience and a keen eye for design, please allow Sherri to assist you in either buying your dream home or selling the precious property you've maintained and cared for. Sherri is a Top Producer at RE/MAX Crown Realty, earning the RE/MAX 100% Club Award.
In addition, Sherri actively supports
Sherri's Other Listings
Source: REALTORS® Association of Indian River County
MLS Number: 291341
- 0 99th St
- 15 Bimini Cir
- 6200 99th St Unit 98
- 6200 99th St Unit 149
- 6200 99th St Unit 162
- 6200 99th St
- 6200 99th St Unit 156
- 6200 99th St Unit 139
- 6200 99th St Unit 94
- 34 Treasure Cir
- 30 Treasure Cir
- 229 Bill Allen Cir E
- 6 Abaco Ct
- 46 Carleen St
- 9757 N Us Highway 1
- 173 Richard St Unit 173
- 170 Richard St
- 157 Spring Valley Ave
- 148 Jimmy St
- 160 Richard St
- 121 Admiral Cir
- 118 Admiral Cir Unit B
- 5720 Marina Dr Unit 3
- 5735 Marina Dr Unit 3
- 5745 Pelican Pointe Dr Unit 4
- 109 Aetna St Unit A
- 9612 Riverside Dr Unit 102
- 5440 95th St
- 108 Osceola Ave
- 6385 105th Place
- 955 Schumann Dr
- 948 Canal Cir
- 110 Duban St
- 6175 S Mirror Lake Dr Unit 208
- 6175 S Mirror Lake Dr Unit 307
- 1358 Schumann Dr
- 9440 52nd Ct
- 6155 S Mirror Lake Dr Unit 202
- 831 Bailey Dr
- 155 Midvale Terrace
