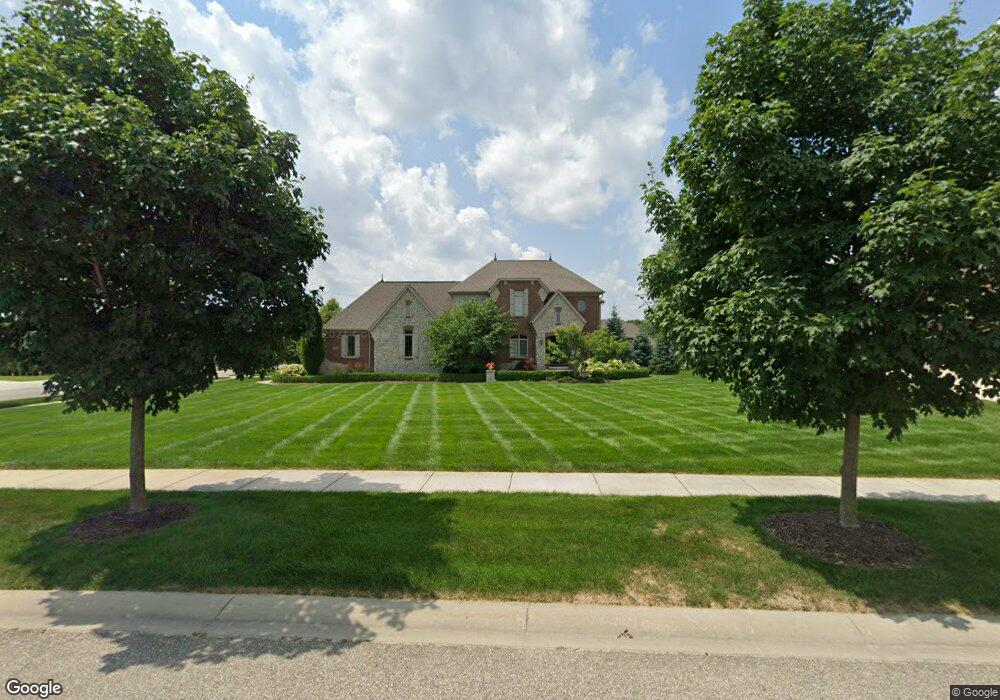61713 Cotswold Dr Unit 34 Washington, MI 48094
Estimated Value: $1,219,000 - $1,532,000
4
Beds
3
Baths
3,995
Sq Ft
$332/Sq Ft
Est. Value
About This Home
This home is located at 61713 Cotswold Dr Unit 34, Washington, MI 48094 and is currently estimated at $1,326,350, approximately $332 per square foot. 61713 Cotswold Dr Unit 34 is a home located in Macomb County with nearby schools including Indian Hills Elementary School and Cross Of Glory Lutheran School.
Ownership History
Date
Name
Owned For
Owner Type
Purchase Details
Closed on
Nov 26, 2013
Sold by
Renalssance Building Co Inc
Bought by
Weingartz Timothy P and Weingartz Norma D
Current Estimated Value
Home Financials for this Owner
Home Financials are based on the most recent Mortgage that was taken out on this home.
Original Mortgage
$417,000
Outstanding Balance
$136,854
Interest Rate
4.14%
Mortgage Type
Construction
Estimated Equity
$1,189,496
Create a Home Valuation Report for This Property
The Home Valuation Report is an in-depth analysis detailing your home's value as well as a comparison with similar homes in the area
Home Values in the Area
Average Home Value in this Area
Purchase History
| Date | Buyer | Sale Price | Title Company |
|---|---|---|---|
| Weingartz Timothy P | $90,000 | None Available | |
| Renaissance Building Co Inc | $79,887 | None Available |
Source: Public Records
Mortgage History
| Date | Status | Borrower | Loan Amount |
|---|---|---|---|
| Open | Weingartz Timothy P | $417,000 |
Source: Public Records
Tax History Compared to Growth
Tax History
| Year | Tax Paid | Tax Assessment Tax Assessment Total Assessment is a certain percentage of the fair market value that is determined by local assessors to be the total taxable value of land and additions on the property. | Land | Improvement |
|---|---|---|---|---|
| 2025 | $12,298 | $580,700 | $0 | $0 |
| 2024 | $8,268 | $555,200 | $0 | $0 |
| 2023 | $7,970 | $480,500 | $0 | $0 |
| 2022 | $11,074 | $429,400 | $0 | $0 |
| 2021 | $10,833 | $430,900 | $0 | $0 |
| 2020 | $7,379 | $414,100 | $0 | $0 |
| 2019 | $9,941 | $408,000 | $0 | $0 |
| 2018 | $9,742 | $377,900 | $0 | $0 |
| 2017 | $9,394 | $338,800 | $59,600 | $279,200 |
| 2016 | $9,410 | $338,800 | $0 | $0 |
| 2015 | -- | $314,200 | $0 | $0 |
| 2013 | $231 | $42,000 | $42,000 | $0 |
| 2012 | $231 | $33,600 | $0 | $0 |
Source: Public Records
Map
Nearby Homes
- Versailles Plan at Bradbury South
- Marseilles Plan at Bradbury South
- Lorient Plan at Bradbury South
- Montauban Plan at Bradbury South
- Strasbourg Plan at Bradbury South
- Normandy Plan at Bradbury South
- 61570 Cotswold Dr
- Burgandy Plan at Bradbury South
- Royal Versailles Plan at Bradbury South
- Grenoble Plan at Bradbury South
- Reserve Middleton Plan at Bradbury South
- Grand Yorkshire Plan at Bradbury South
- Strasbourg II Plan at Bradbury South
- 62042 Mound Rd
- 62650 Mound Rd
- 6000 29 Mile Rd
- 61723 W Point Dr
- 63150 Mound Rd
- 63023 Ivy Dr
- 6489 Pond Dr
- 61741 Cotswold Dr Unit 33
- 61718 Bradbury Run Unit 17
- 61769 Cotswold Dr Unit 32
- 61728 Cotswold Dr Unit 35
- 61750 Bradbury Run Unit 18
- 61782 Bradbury Run Unit 19
- 61770 Cotswold Dr Unit 36
- 61797 Cotswold Dr Unit 31
- 61814 Bradbury Run Unit 20
- 0 Bradbury Run
- 61910 Bradbury Run
- 61798 Cotswold Dr
- 61590 Bradbury Run
- 61575 Bradbury Run
- 5811 Herrington Ct
- 61659 Bradbury Run
- 5876 Herrington Ct
- 5876 Herrington Ct Unit 7
- 61601 Cotswold Dr
- 61558 Bradbury Run
