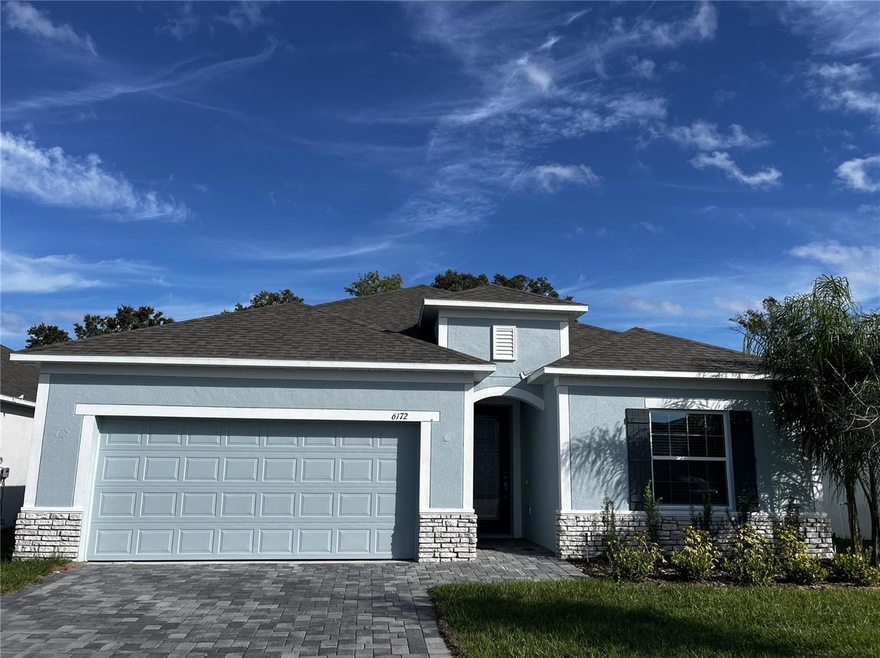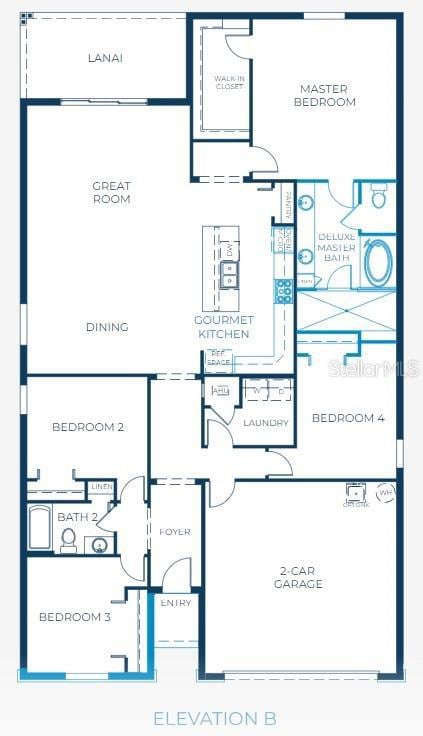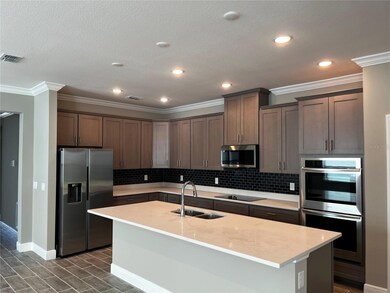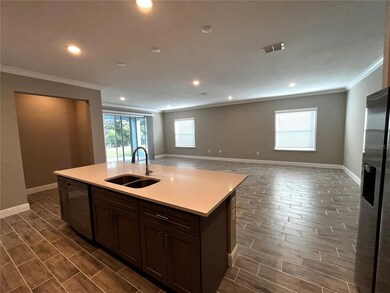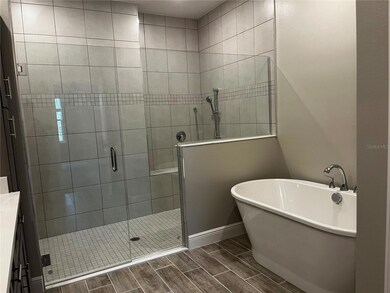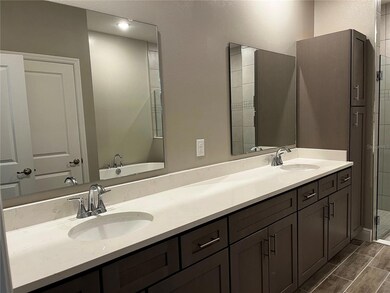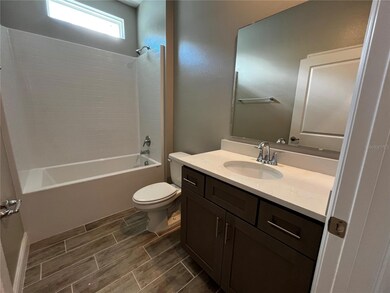6172 Chorus Dr Mascotte, FL 34753
Estimated payment $2,702/month
Highlights
- New Construction
- Florida Architecture
- High Ceiling
- Open Floorplan
- Main Floor Primary Bedroom
- Great Room
About This Home
Embrace The Miramar – A Move-In Ready Home Where Modern Sophistication Meets Everyday Ease Nestled within the sought-after community of Villa Pass, this stunning residence offers the perfect blend of luxury and convenience. With low HOA dues, no CDD fees, and access to two playgrounds, scenic walking trails, and a prime location just 8 miles from Clermont, it’s the ideal place to call home. From the moment you arrive, the stone exterior accents, architectural shingles, and brick paver driveway and entry create an inviting first impression. Inside, crown molding, 9’4” ceilings and an open-concept floor plan enhance the home’s bright, airy feel, while natural sunlight fills the great room, creating a welcoming atmosphere that’s perfect for both relaxing and entertaining. At the heart of the home, the gourmet kitchen is a chef’s dream, featuring a large island with sleek quartz countertops, a full suite of stainless steel appliances including a wall oven, cooktop, and side-by-side EStar refrigerator, and a stylish tile backsplash. Thoughtfully designed for both beauty and function, the kitchen also offers ample cabinet space and a spacious pantry, making it ideal for meal prep and hosting gatherings. The three secondary bedrooms are thoughtfully positioned off the foyer, each offering privacy and versatility. One bedroom features its own private bath, perfect for guests, family, or as a home office or fitness room. The secondary bathroom includes a tile shower/tub combo, combining practicality with style. Convenience is key, with a centrally located laundry/mud room equipped with a washer and dryer and extra storage space. Tucked away at the rear of the home, the deluxe primary suite provides a private retreat, highlighted by a tray ceiling, a large walk-in closet, and a spa-inspired bath with a tiled shower, separate soaking tub, upgraded cabinetry, and a well-placed linen closet. Enjoy the ultimate in modern living with Smart Home technology, including a Ring Video Doorbell, Smart Thermostat, Keyless Entry Smart Door Lock, and Deako Switches—all designed for enhanced comfort and security. Step outside to the covered rear patio, a peaceful space for entertaining or unwinding. The 2-car garage offers ample storage, and the exterior is completed with landscaping and irrigation, creating a welcoming entrance to your new home. More than just a house, this home is a sanctuary. Backed by a full builder warranty, it offers the perfect combination of style, comfort, and security. Don’t miss your chance to make this stunning home yours—schedule your private tour today and discover the lifestyle that awaits in Villa Pass!
Listing Agent
NEW HOME STAR FLORIDA LLC Brokerage Phone: 407-803-4083 License #692546 Listed on: 10/27/2025
Home Details
Home Type
- Single Family
Est. Annual Taxes
- $793
Year Built
- Built in 2025 | New Construction
Lot Details
- 5,998 Sq Ft Lot
- South Facing Home
- Landscaped
- Level Lot
- Metered Sprinkler System
HOA Fees
- $155 Monthly HOA Fees
Parking
- 2 Car Attached Garage
- Garage Door Opener
- Driveway
Home Design
- Florida Architecture
- Slab Foundation
- Shingle Roof
- Block Exterior
- Stone Siding
- HardiePlank Type
- Stucco
Interior Spaces
- 2,151 Sq Ft Home
- Open Floorplan
- Crown Molding
- High Ceiling
- ENERGY STAR Qualified Windows with Low Emissivity
- Blinds
- Sliding Doors
- Mud Room
- Great Room
- Dining Room
Kitchen
- Eat-In Kitchen
- Breakfast Bar
- Cooktop
- Microwave
- Dishwasher
- Stone Countertops
- Solid Wood Cabinet
- Disposal
Flooring
- Carpet
- Concrete
- Ceramic Tile
- Luxury Vinyl Tile
Bedrooms and Bathrooms
- 4 Bedrooms
- Primary Bedroom on Main
- En-Suite Bathroom
- Walk-In Closet
- 2 Full Bathrooms
- Soaking Tub
- Shower Only
Laundry
- Laundry Room
- Dryer
- Washer
Home Security
- Home Security System
- Smart Home
- Fire and Smoke Detector
Outdoor Features
- Covered Patio or Porch
Schools
- Mascotte Elementary School
- Gray Middle School
- South Lake High School
Utilities
- Central Heating and Cooling System
- Thermostat
- Electric Water Heater
- Cable TV Available
Listing and Financial Details
- Visit Down Payment Resource Website
- Tax Lot 349
- Assessor Parcel Number 11-22-24-0011-000-34600
Community Details
Overview
- Association fees include internet
- Care Of Maronda Homes Association, Phone Number (407) 305-4317
- Built by Maronda Homes
- Villa Pass Ph 2 Subdivision, Miramar Floorplan
Recreation
- Community Playground
- Trails
Map
Home Values in the Area
Average Home Value in this Area
Tax History
| Year | Tax Paid | Tax Assessment Tax Assessment Total Assessment is a certain percentage of the fair market value that is determined by local assessors to be the total taxable value of land and additions on the property. | Land | Improvement |
|---|---|---|---|---|
| 2025 | -- | $45,500 | $45,500 | -- |
| 2024 | -- | $45,500 | $45,500 | -- |
Property History
| Date | Event | Price | List to Sale | Price per Sq Ft |
|---|---|---|---|---|
| 08/01/2025 08/01/25 | For Sale | $469,990 | -- | $218 / Sq Ft |
Purchase History
| Date | Type | Sale Price | Title Company |
|---|---|---|---|
| Special Warranty Deed | -- | Steel City Title | |
| Special Warranty Deed | $313,700 | Steel City Title | |
| Special Warranty Deed | $313,700 | Steel City Title |
Source: Stellar MLS
MLS Number: O6355851
APN: 11-22-24-0011-000-34600
- 6169 Chorus Dr
- 6275 Chorus Dr
- 6239 Chorus Dr
- 6299 Chorus Dr
- 1961 Thorngate Ln
- 6325 Chorus Dr
- 0 Pablo Island Dr Unit MFRR4909058
- 6336 Chorus Dr
- 6341 Chorus Dr
- 1849 Sunset Ridge Dr
- 6447 Octave St
- 2027 Elmhurst Ln
- 6466 Octave St
- 4891 Lyric Dr
- 6441 Quartet St
- 16605 Pablo Island Dr
- 6469 Quartet St
- 6368 Chorus Dr
- 6473 Quartet St
- 6477 Quartet St
- 1921 Thorngate Ln
- 2005 Elmhurst Ln
- 1005 Bluegrass Dr
- 6202 Little Blf Cir
- 603 N Sunset Ave
- 6107 Little Blf Cir
- 6102 Little Blf Cir
- 1696 Gopher Tree St
- 1700 Gopher Tree St
- 1668 Gopher Tree St
- 1660 Gopher Tree St
- 1361 Brenway Dr
- 1701 Gopher Tree St
- 1378 Brenway Dr
- 1357 Brenway Dr
- 1725 Garden View St
- 1072 Bluegrass Dr
- 1134 Union Ave
- 1698 Hideaway Flat St
- 1682 Hideaway Flat St
