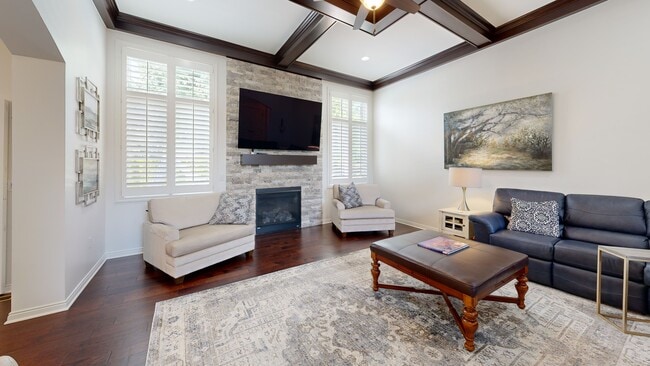
$1,200,000 Pending
- 4 Beds
- 3.5 Baths
- 3,745 Sq Ft
- 2231 Leewood Dr
- Shelby Township, MI
Occupancy May 2025~ Brookside Deluxe Colonial~ Covered porch opens to a striking gallery foyer, story and formal dining room with walk-through butler's pantry. Kitchen includes a large island with snack bar and an adjoining casual dining area with sliding glass door wall. The great room id defined by its dramatic volume ceiling and gas fireplace. Spacious owner's suite includes a stepped ceiling,
Fiorenza Bartolotta Nino & Associates Realty Co





