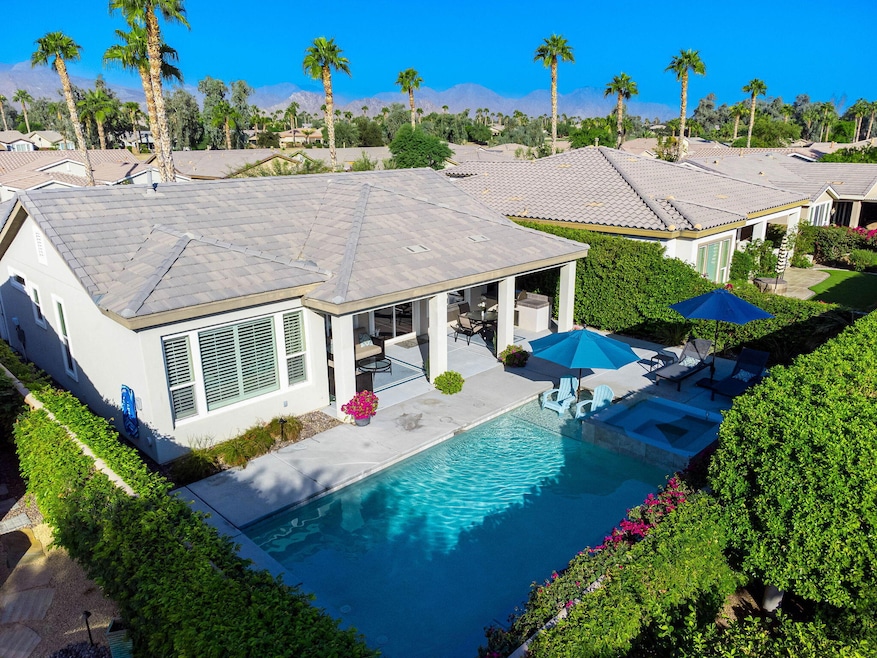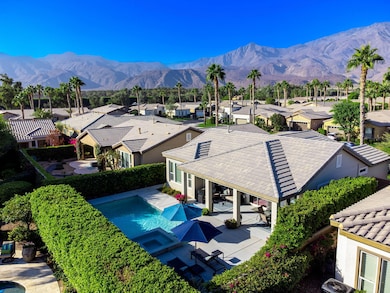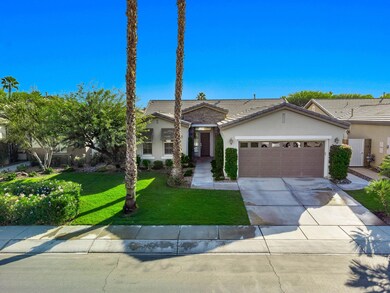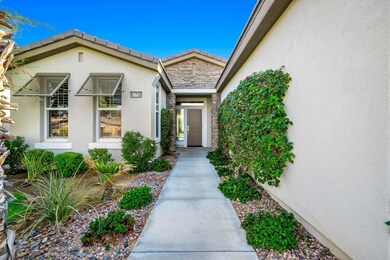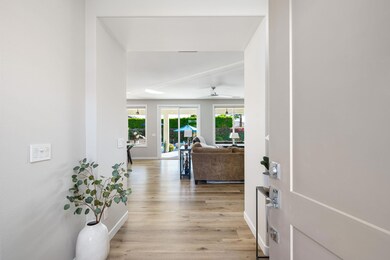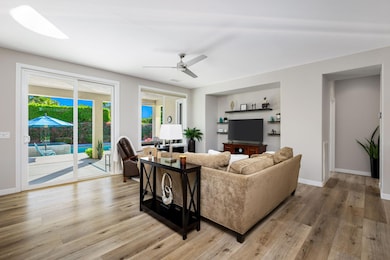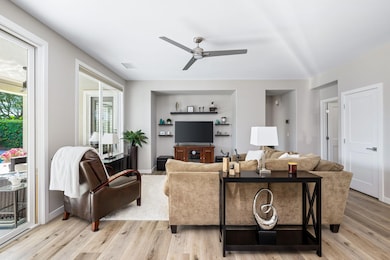61726 Toro Canyon Way La Quinta, CA 92253
Highlights
- Golf Course Community
- Pebble Pool Finish
- Gated Community
- Fitness Center
- Senior Community
- Mountain View
About This Home
RENTED 3-1-25 thru 5-15-25 RENTED 10-1-25 thru 3-31-26 .. This Tuscan-inspired vacation retreat combines elegance and comfort, featuring a bright, open great room with upgraded finishes, a chef's kitchen with quartz countertops, stainless steel appliances, and a chic subway tile backsplash, plus a seamless flow to the dining area. The serene primary suite offers a bay window, plantation shutters, French doors to a private pool oasis, and a spa-like en suite bath. Guests enjoy their own quarters with a nearby bath, and a versatile 'bunkhouse' walk-in closet provides extra sleeping space. Outdoors, a Pebble Tec pool, cascading spa, tanning shelf, BBQ station, and extended patio set the stage for relaxation and al fresco dining, making this home the ultimate getaway.
Home Details
Home Type
- Single Family
Est. Annual Taxes
- $5,482
Year Built
- Built in 2007
Lot Details
- 6,534 Sq Ft Lot
- East Facing Home
- Block Wall Fence
- Landscaped
- Paved or Partially Paved Lot
- Sprinkler System
- Lawn
- Back and Front Yard
HOA Fees
- $552 Monthly HOA Fees
Property Views
- Mountain
- Pool
Home Design
- Tuscan Architecture
- Turnkey
- Slab Foundation
- Tile Roof
- Stucco Exterior
Interior Spaces
- 1,386 Sq Ft Home
- 1-Story Property
- Double Pane Windows
- Shutters
- Bay Window
- French Doors
- Sliding Doors
- Great Room
- Dining Area
- Vinyl Flooring
Kitchen
- Breakfast Bar
- Walk-In Pantry
- Gas Oven
- Gas Cooktop
- Recirculated Exhaust Fan
- Microwave
- Water Line To Refrigerator
- Dishwasher
- Quartz Countertops
- Disposal
Bedrooms and Bathrooms
- 2 Bedrooms
- Walk-In Closet
- 2 Full Bathrooms
- Double Vanity
- Secondary bathroom tub or shower combo
- Shower Only in Secondary Bathroom
Laundry
- Laundry Room
- 220 Volts In Laundry
Parking
- 2 Car Direct Access Garage
- Side by Side Parking
- Garage Door Opener
Pool
- Pebble Pool Finish
- Heated In Ground Pool
- Heated Spa
- In Ground Spa
- Outdoor Pool
- Waterfall Pool Feature
- Fence Around Pool
- Spa Fenced
Outdoor Features
- Covered Patio or Porch
- Built-In Barbecue
Utilities
- Central Heating and Cooling System
- Heating System Uses Natural Gas
- Underground Utilities
- Property is located within a water district
- Gas Water Heater
- Cable TV Available
Listing and Financial Details
- Security Deposit $6,250
- Month-to-Month Lease Term
- Assessor Parcel Number 764540020
Community Details
Overview
- Senior Community
- Built by Shea Homes
- Trilogy Subdivision, Maurea Floorplan
Amenities
- Community Fire Pit
- Community Barbecue Grill
- Clubhouse
- Banquet Facilities
- Billiard Room
- Meeting Room
- Card Room
- Elevator
- Community Mailbox
Recreation
- Golf Course Community
- Pickleball Courts
- Bocce Ball Court
- Fitness Center
Pet Policy
- Pet Restriction
Security
- 24 Hour Access
- Gated Community
Map
Source: California Desert Association of REALTORS®
MLS Number: 219120745
APN: 764-540-020
- 81772 Rustic Canyon Dr
- 61774 Tulare Ln
- 61436 Topaz Dr
- 61730 Mesa Ct
- 81529 Rustic Canyon Dr
- 81497 Golden Poppy
- 81463 Joshua Tree Ct
- 81478 Golden Poppy
- 61188 Cactus Spring Dr
- 60790 Fire Barrel Dr
- 81295 Jasmine Ct
- 81737 Sun Cactus Ln
- 61021 Desert Rose Dr
- 82291 61st Ave
- 60612 Lace Leaf Ct
- 60519 Lace Leaf Ct
- 81638 Prism Dr
- 60306 Desert Shadows Dr
- 81799 Prism Dr
- 81220 Victoria Ln
- 61722 Topaz Dr
- 61545 Toro Canyon Way
- 61595 Topaz Dr
- 81955 Golden Star Way
- 81880 Golden Star Way
- 81565 Rustic Canyon Dr
- 61185 Soaptree Dr
- 81910 Eagle Claw Dr
- 81473 Golden Poppy
- 61037 Fire Barrel Dr
- 81415 Jacaranda Ct
- 61336 Sapphire Ln
- 81450 Moonstone Ct
- 81629 Ulrich Dr
- 81373 Rustic Canyon Dr
- 60907 Fire Barrel Dr
- 81407 Golden Poppy
- 81322 Rustic Canyon Dr
- 60880 Azul Ct
- 61016 Desert Rose Dr
