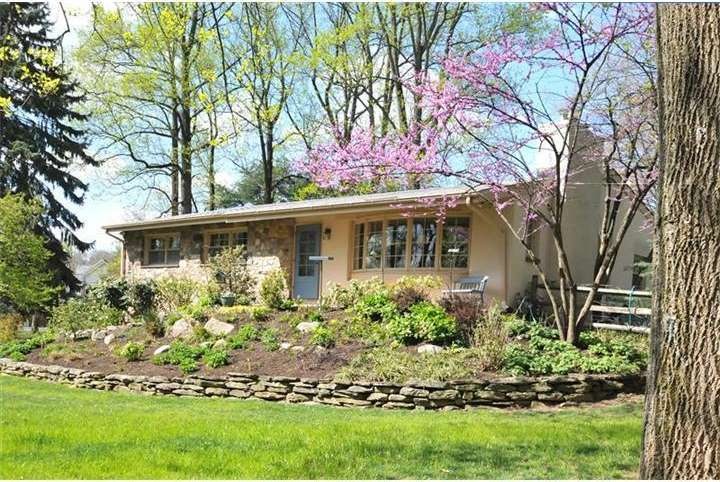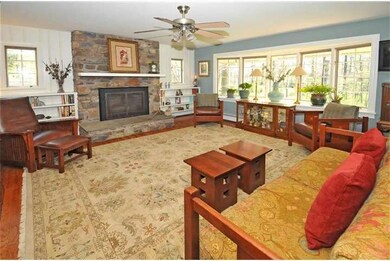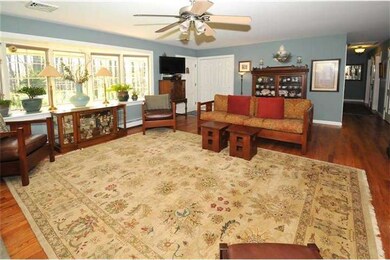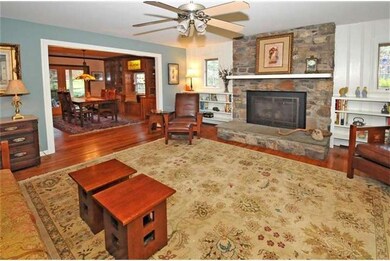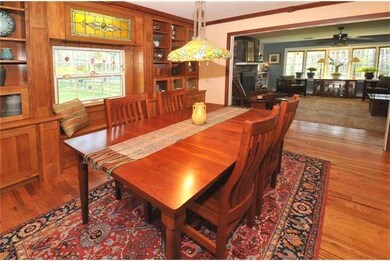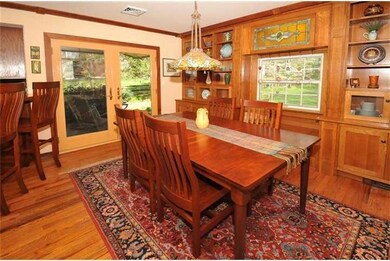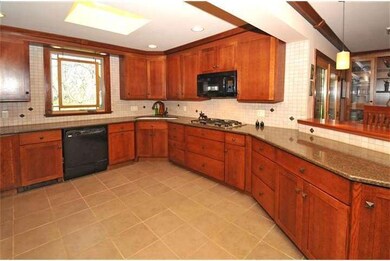
6173 Greenhill Rd New Hope, PA 18938
Highlights
- 1.12 Acre Lot
- Rambler Architecture
- Corner Lot
- New Hope-Solebury Upper Elementary School Rated A
- Wood Flooring
- No HOA
About This Home
As of May 2016With the charm of a country setting,the intrinsic beauty of this home is in the quality of materials,updated with careful design,complimentary of the Arts & Crafts Movement.Clean lines and natural light embrace this home.Hardwood and tile floors enrich each room and a stylized updated Kitchen,with granite counters,custom solid cabinetry and modern appliances compliment the theme.A stone fireplace highlights the lovely Living Rm.The Dining Room features a custom built-in wall unit most resembling Stickley in design.Entertain guests with ease in this open floor plan or step out to the patio for cocktails or to grill outdoors.The comfortable Bedrooms are serviced by 2 modern Baths right out of Style Magazine.A finished basement adds extra Sq footage to be used as a family room,craft room,or home office.Unfinished areas offer added storage;Mechanics and updates are since 2005.Shaded by several stately mature trees,the flowering gardens and fenced yard create a picturesque setting for this sweet treasure of a home
Last Agent to Sell the Property
Keller Williams Real Estate-Doylestown License #8637548 Listed on: 04/10/2012

Home Details
Home Type
- Single Family
Est. Annual Taxes
- $5,093
Year Built
- Built in 1967
Lot Details
- 1.12 Acre Lot
- Lot Dimensions are 115x287
- East Facing Home
- Corner Lot
- Level Lot
- Back, Front, and Side Yard
- Property is zoned R2
Parking
- 2 Car Attached Garage
- Driveway
Home Design
- Rambler Architecture
- Brick Foundation
- Pitched Roof
- Shingle Roof
- Stone Siding
- Stucco
Interior Spaces
- 1,737 Sq Ft Home
- Property has 1 Level
- Ceiling Fan
- Stone Fireplace
- Gas Fireplace
- Stained Glass
- Bay Window
- Family Room
- Living Room
- Dining Room
- Laundry on main level
Kitchen
- Breakfast Area or Nook
- Built-In Oven
- Cooktop
- Dishwasher
- Disposal
Flooring
- Wood
- Wall to Wall Carpet
- Tile or Brick
Bedrooms and Bathrooms
- 3 Bedrooms
- En-Suite Primary Bedroom
- En-Suite Bathroom
- 2 Full Bathrooms
- Walk-in Shower
Finished Basement
- Basement Fills Entire Space Under The House
- Exterior Basement Entry
Outdoor Features
- Patio
- Porch
Schools
- New Hope-Solebury Middle School
- New Hope-Solebury High School
Utilities
- Central Air
- Heating System Uses Gas
- Baseboard Heating
- Hot Water Heating System
- 200+ Amp Service
- Water Treatment System
- Well
- Natural Gas Water Heater
- On Site Septic
- Cable TV Available
Community Details
- No Home Owners Association
- Canterbury Ests Subdivision
Listing and Financial Details
- Tax Lot 001
- Assessor Parcel Number 41-016-001
Ownership History
Purchase Details
Home Financials for this Owner
Home Financials are based on the most recent Mortgage that was taken out on this home.Purchase Details
Home Financials for this Owner
Home Financials are based on the most recent Mortgage that was taken out on this home.Purchase Details
Home Financials for this Owner
Home Financials are based on the most recent Mortgage that was taken out on this home.Purchase Details
Home Financials for this Owner
Home Financials are based on the most recent Mortgage that was taken out on this home.Purchase Details
Home Financials for this Owner
Home Financials are based on the most recent Mortgage that was taken out on this home.Similar Home in New Hope, PA
Home Values in the Area
Average Home Value in this Area
Purchase History
| Date | Type | Sale Price | Title Company |
|---|---|---|---|
| Deed | $539,000 | None Available | |
| Deed | $460,000 | None Available | |
| Interfamily Deed Transfer | -- | None Available | |
| Deed | $380,000 | Lawyers Title Ins | |
| Deed | $190,000 | -- |
Mortgage History
| Date | Status | Loan Amount | Loan Type |
|---|---|---|---|
| Previous Owner | $285,990 | New Conventional | |
| Previous Owner | $70,000 | Credit Line Revolving | |
| Previous Owner | $296,000 | New Conventional | |
| Previous Owner | $35,000 | Unknown | |
| Previous Owner | $115,750 | Credit Line Revolving | |
| Previous Owner | $250,000 | New Conventional | |
| Previous Owner | $150,000 | New Conventional | |
| Previous Owner | $100,000 | Credit Line Revolving | |
| Previous Owner | $150,000 | No Value Available |
Property History
| Date | Event | Price | Change | Sq Ft Price |
|---|---|---|---|---|
| 05/12/2016 05/12/16 | Sold | $539,000 | 0.0% | $230 / Sq Ft |
| 04/26/2016 04/26/16 | Pending | -- | -- | -- |
| 03/01/2016 03/01/16 | For Sale | $539,000 | +17.2% | $230 / Sq Ft |
| 10/22/2012 10/22/12 | Sold | $460,000 | -3.2% | $265 / Sq Ft |
| 07/23/2012 07/23/12 | Pending | -- | -- | -- |
| 04/10/2012 04/10/12 | For Sale | $475,000 | -- | $273 / Sq Ft |
Tax History Compared to Growth
Tax History
| Year | Tax Paid | Tax Assessment Tax Assessment Total Assessment is a certain percentage of the fair market value that is determined by local assessors to be the total taxable value of land and additions on the property. | Land | Improvement |
|---|---|---|---|---|
| 2024 | $7,171 | $43,810 | $16,880 | $26,930 |
| 2023 | $2,031 | $40,400 | $16,880 | $23,520 |
| 2022 | $6,400 | $40,400 | $16,880 | $23,520 |
| 2021 | $6,273 | $40,400 | $16,880 | $23,520 |
| 2020 | $6,125 | $40,400 | $16,880 | $23,520 |
| 2019 | $5,991 | $40,400 | $16,880 | $23,520 |
| 2018 | $5,858 | $40,400 | $16,880 | $23,520 |
| 2017 | $5,634 | $40,400 | $16,880 | $23,520 |
| 2016 | $5,634 | $40,400 | $16,880 | $23,520 |
| 2015 | -- | $40,400 | $16,880 | $23,520 |
| 2014 | -- | $40,400 | $16,880 | $23,520 |
Agents Affiliated with this Home
-

Seller's Agent in 2016
Steve Walny
Addison Wolfe Real Estate
(215) 862-7207
5 in this area
20 Total Sales
-

Buyer's Agent in 2016
Victoria Azar Roberts
Keller Williams Real Estate-Doylestown
(215) 519-3981
8 in this area
16 Total Sales
-

Seller's Agent in 2012
Debbie Karner
Keller Williams Real Estate-Doylestown
(215) 534-0289
13 in this area
35 Total Sales
-

Buyer's Agent in 2012
Cary Simons Nelson
Kurfiss Sotheby's International Realty
(484) 431-9019
2 in this area
170 Total Sales
Map
Source: Bright MLS
MLS Number: 1002419811
APN: 41-016-001
- 6189 Greenhill Rd
- 3048 Aquetong Rd
- 131 Equestrian Dr
- 107 Arboresque Dr
- 5960 Honey Hollow Rd
- 5859 Hickory Hollow Ln Unit 19
- 6085 Upper Mountain Rd
- 5812 Hickory Hollow Ln Unit 2
- 803 Yearling Dr
- 2727 Aquetong Rd
- 0 Creamery Rd
- 3070 Ursulas Way
- 5653 Private Rd
- 2103 Street Rd
- 5615 S Deer Run Rd
- 2101 Street Rd
- 6567 Upper York Rd
- 2855 Ash Mill Rd
- 2959 Antler Dr
- 6465 Greenhill Rd
