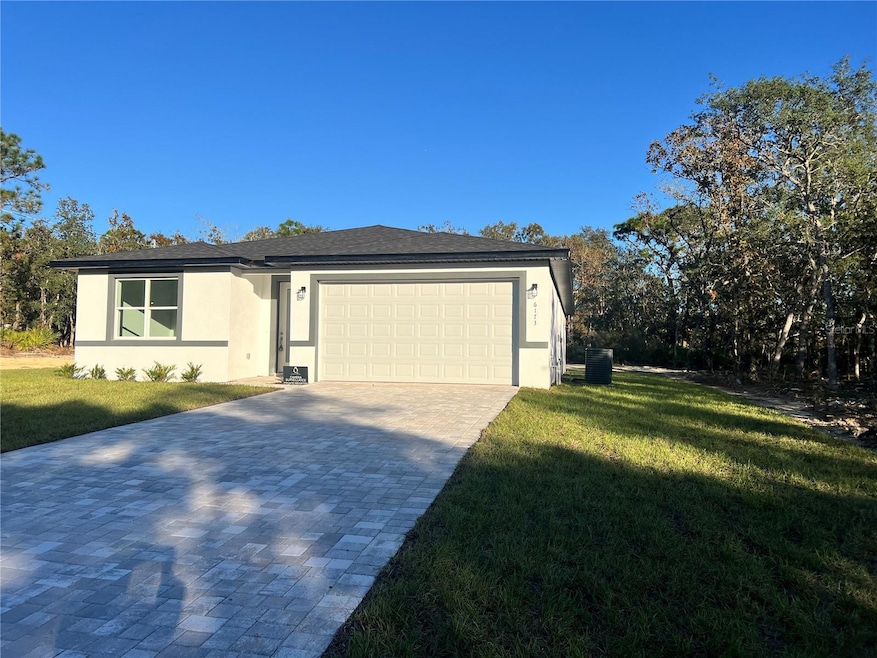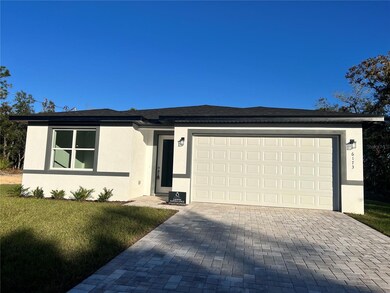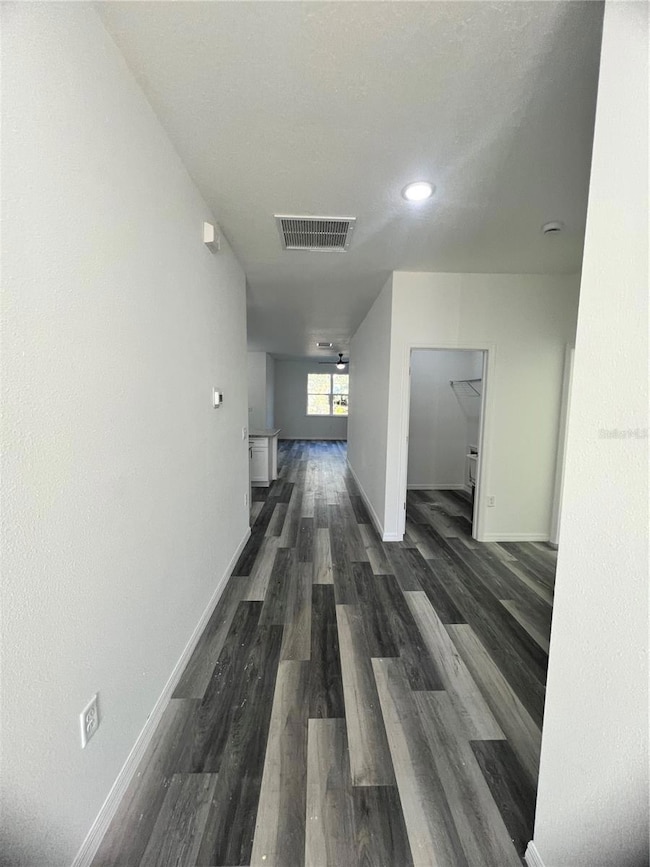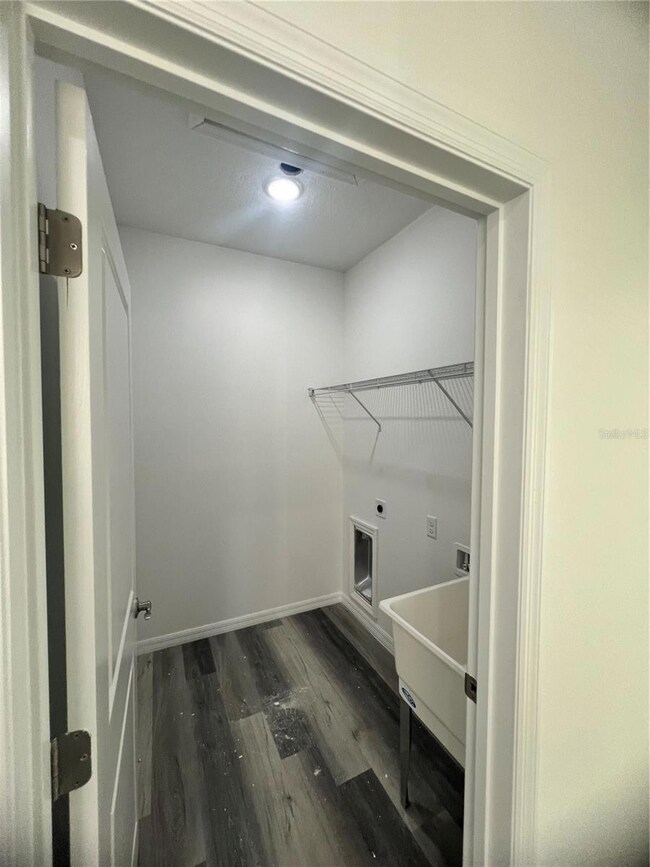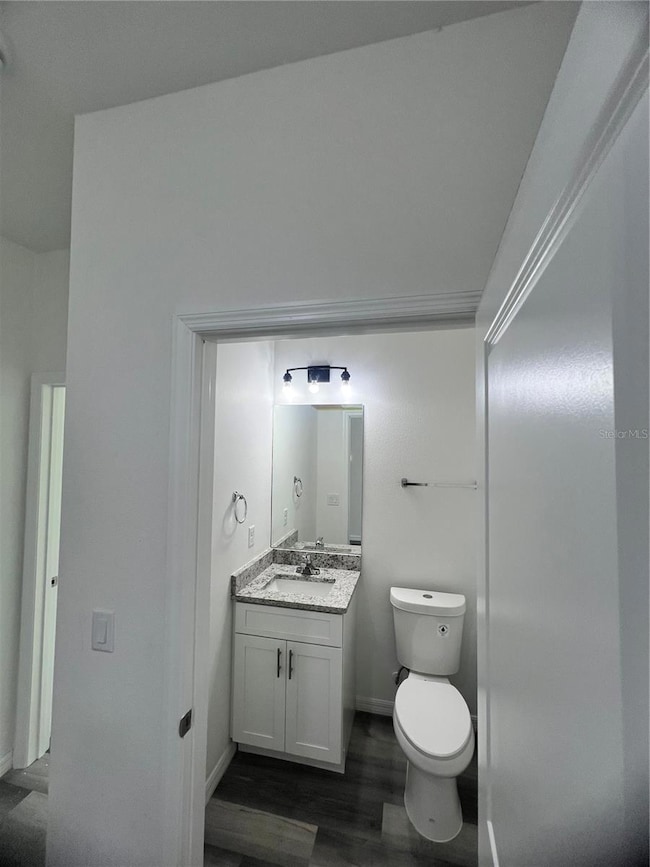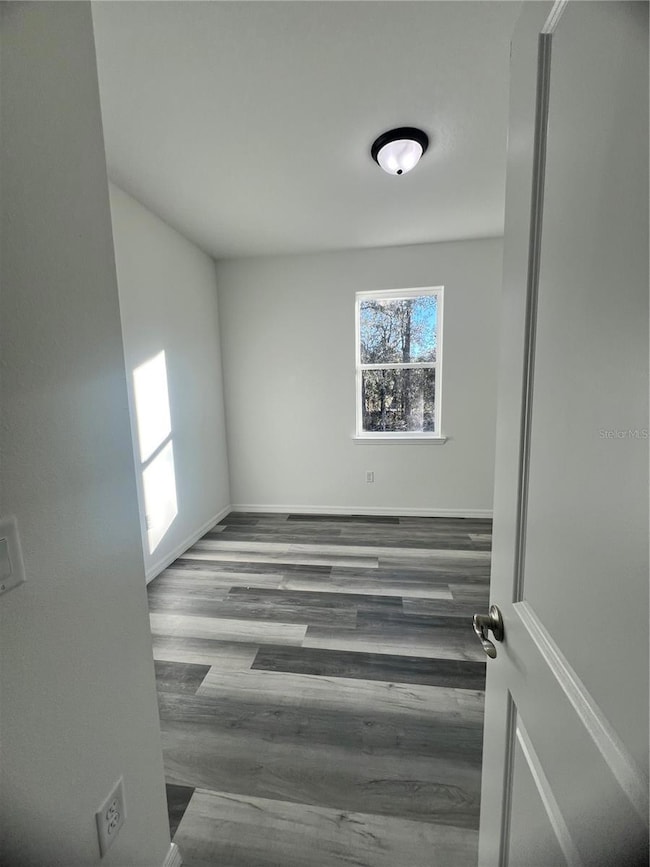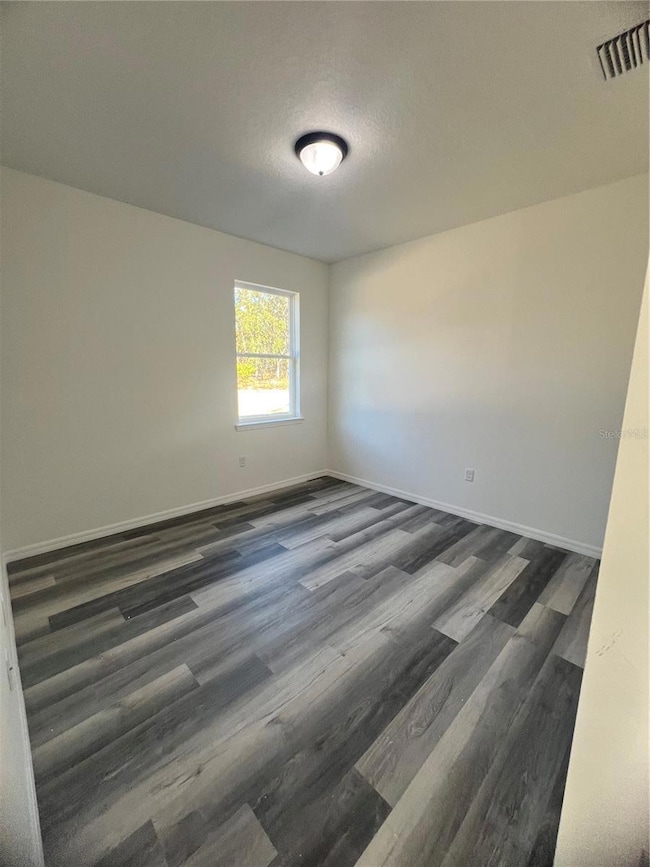6173 N Matheson Dr Pine Ridge, FL 34434
Highlights
- New Construction
- Cathedral Ceiling
- No HOA
- Open Floorplan
- Granite Countertops
- Family Room Off Kitchen
About This Home
Welcome to this brand new and spacious new Custom 4-bedroom, 2.5-bath home located in the quiet and growing community of Citrus Springs! No HOA. Enjoy a bright open floor plan includes 10 foot ceilings, granite countertops, 42 inch solid wood
cabinets , architectural water proof Luxury vinyl planks, upgraded Foam insulation, 10 foot tile covered showers and much more. with a modern kitchen featuring plenty of cabinets, stainless steel appliances — perfect for family gatherings. Step outside to a lovely backyard ideal for relaxing or entertaining.
Conveniently located near shopping, schools, parks, and only minutes from the beautiful Rainbow Springs State Park — where you can swim, kayak, or enjoy nature year-round. Only 20 minutes from Ocala and 10 minutes from Dunellon as well as 35 minutes from Crystal River and the beaches on the west side of Florida.
No smoking. Renter’s insurance required. Pets may be considered with approval.
Don’t miss this opportunity — schedule your showing today and make this beautiful house your new home!
Listing Agent
MY REALTY GROUP, LLC. Brokerage Phone: 786-847-7421 License #3288192 Listed on: 11/11/2025

Co-Listing Agent
MY REALTY GROUP, LLC. Brokerage Phone: 786-847-7421 License #3509349
Home Details
Home Type
- Single Family
Est. Annual Taxes
- $174
Year Built
- Built in 2025 | New Construction
Lot Details
- 10,000 Sq Ft Lot
- Lot Dimensions are 80x125
- Metered Sprinkler System
Parking
- 2 Car Attached Garage
- Garage Door Opener
- Driveway
Interior Spaces
- 1,846 Sq Ft Home
- Open Floorplan
- Tray Ceiling
- Cathedral Ceiling
- Ceiling Fan
- Sliding Doors
- Family Room Off Kitchen
- Luxury Vinyl Tile Flooring
- Laundry Room
Kitchen
- Range
- Microwave
- Dishwasher
- Granite Countertops
- Disposal
Bedrooms and Bathrooms
- 4 Bedrooms
- Walk-In Closet
Outdoor Features
- Private Mailbox
- Porch
Utilities
- Central Heating and Cooling System
- Thermostat
- Electric Water Heater
Listing and Financial Details
- Residential Lease
- Security Deposit $2,250
- Property Available on 11/18/25
- Tenant pays for re-key fee
- The owner pays for grounds care
- $75 Application Fee
- Assessor Parcel Number 18E-17S-10-0230-17520-0110
Community Details
Overview
- No Home Owners Association
- Citrus Spgs Unit 23 Subdivision
Pet Policy
- No Pets Allowed
Map
Source: Stellar MLS
MLS Number: O6355110
APN: 18E-17S-10-0230-17520-0110
- 5886 N Matheson Dr
- 5644 N Matheson Dr
- 6402 N Matheson Dr
- 6320 N Matheson Dr
- 6493 N Matheson Dr
- 6184 N Bedstrow Blvd
- 6005 N Darlington Dr
- 1265 W Manchester Dr
- 6761 N Darlington Dr
- 6311 N Darlington Dr
- 1086 W Anderson Ln
- 943 W Anderson Ln
- 6731 N Darlington Dr
- 6715 N Darlington Dr
- 6745 N Darlington Dr
- 6251 N Walter Terrace
- 6346 N Darlington Dr
- 1293 W Hampshire Blvd
- 5902 N Darlington Dr
- 1367 W Dupont Dr
- 6014 N Buckland Dr
- 6589 N Bedstrow Blvd
- 464 W La Casita Ln
- 646 W Homeway Loop
- 6652 N Bedstrow Blvd
- 627 W Glenhaven Dr
- 1244 W Hanover Ln
- 1244 W Hanover Ln
- 7228 Everest Ave
- 1604 W Gainsboro Ln
- 1014 W Citrus Springs Blvd
- 7162 N Cricket Dr
- 586 W Twisted Oaks Dr
- 7486 N Galena Ave
- 2660 W Gifford Ln
- 7669 N Paris Dr
- 1481 W Landmark Dr
- 2332 W Newhope Ln
- 25 N Barbour St
- 2127 W Landmark Dr
