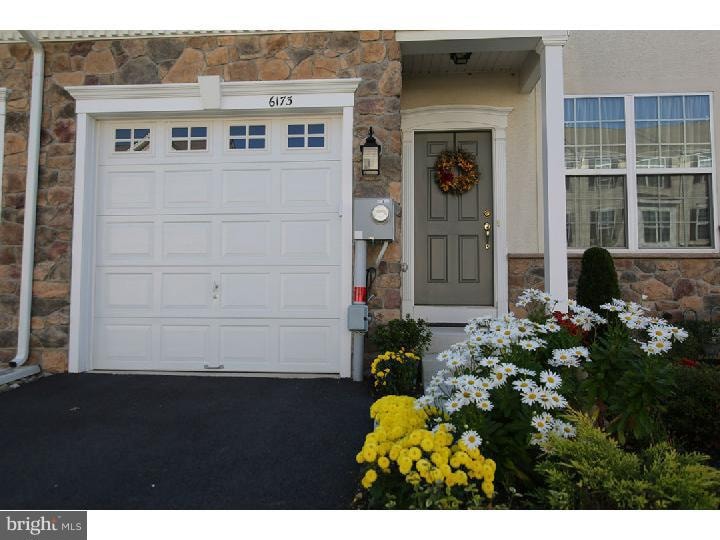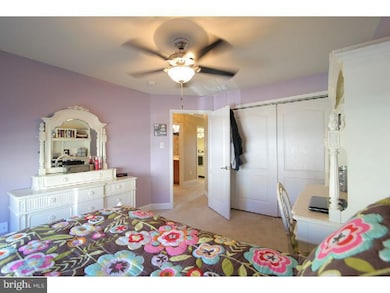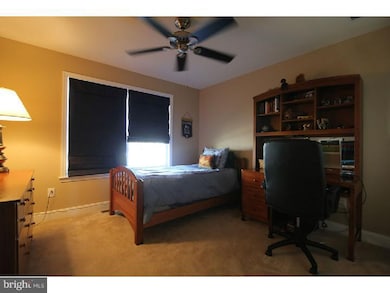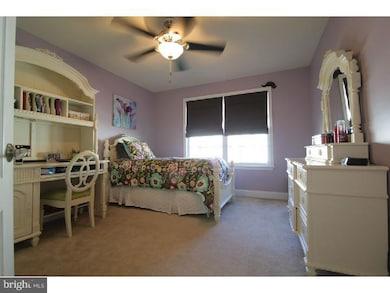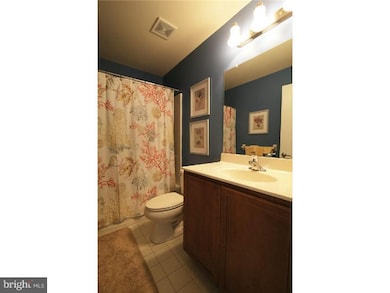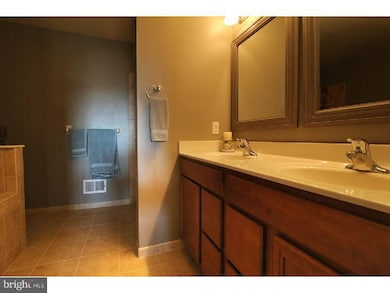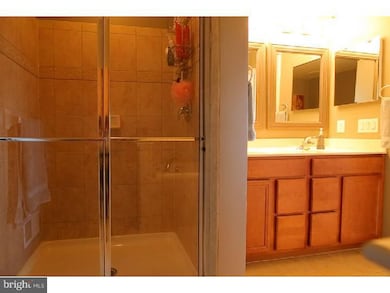
6173 Valley Forge Dr Coopersburg, PA 18036
Upper Saucon Township NeighborhoodHighlights
- Colonial Architecture
- 1 Fireplace
- Eat-In Kitchen
- Southern Lehigh High School Rated A-
- Community Pool
- Living Room
About This Home
As of October 2020Fabulous townhome with almost $35,000 in upgrades and views to match! This home offers upgrades that are not available anymore if you purchase new construction in Liberty Village. Beautiful hardwood throughout the first floor; open gourmet kitchen with granite counters, stone backsplash, stainless steel appliances including double ovens; large dining area, soaring family room with windows on either side of the gas fireplace. Sliders lead to nice size Trex deck. Powder room has new sink and cabinet. Upstairs is the large master bedroom with a walk-in closet and double closet, tile bath with dual sinks, soaking tub and separate shower. Two additional bedrooms share the main bath. The 2nd floor laundry room completes this level. Ceiling fans are in the family room and all 3 bedrooms. All window treatments will remain. Refrigerator stays. House was painted in Sherwin Williams HGTV Dream Home Rustic Refined.
Last Agent to Sell the Property
Barbara Bottitta
Keller Williams Real Estate - Allentown License #TREND:60012548 Listed on: 10/02/2013

Townhouse Details
Home Type
- Townhome
Est. Annual Taxes
- $4,989
Year Built
- Built in 2012
HOA Fees
- $170 Monthly HOA Fees
Home Design
- Colonial Architecture
- Vinyl Siding
Interior Spaces
- 2,020 Sq Ft Home
- Property has 2 Levels
- 1 Fireplace
- Family Room
- Living Room
- Dining Room
- Basement Fills Entire Space Under The House
- Eat-In Kitchen
- Laundry on upper level
Bedrooms and Bathrooms
- 3 Bedrooms
- En-Suite Primary Bedroom
Parking
- 2 Open Parking Spaces
- 3 Parking Spaces
Utilities
- Central Air
- Heating System Uses Gas
- Natural Gas Water Heater
Listing and Financial Details
- Assessor Parcel Number 642414507948-00182
Community Details
Overview
- Association fees include pool(s)
- Liberty Village Subdivision
Recreation
- Community Pool
Ownership History
Purchase Details
Home Financials for this Owner
Home Financials are based on the most recent Mortgage that was taken out on this home.Purchase Details
Home Financials for this Owner
Home Financials are based on the most recent Mortgage that was taken out on this home.Purchase Details
Home Financials for this Owner
Home Financials are based on the most recent Mortgage that was taken out on this home.Similar Home in Coopersburg, PA
Home Values in the Area
Average Home Value in this Area
Purchase History
| Date | Type | Sale Price | Title Company |
|---|---|---|---|
| Deed | $290,000 | None Available | |
| Deed | $279,900 | None Available | |
| Warranty Deed | $269,000 | -- |
Mortgage History
| Date | Status | Loan Amount | Loan Type |
|---|---|---|---|
| Previous Owner | $209,925 | New Conventional | |
| Previous Owner | $242,100 | New Conventional |
Property History
| Date | Event | Price | Change | Sq Ft Price |
|---|---|---|---|---|
| 10/09/2020 10/09/20 | Sold | $290,000 | -3.3% | $144 / Sq Ft |
| 09/24/2020 09/24/20 | Pending | -- | -- | -- |
| 08/26/2020 08/26/20 | For Sale | $300,000 | +7.2% | $149 / Sq Ft |
| 06/27/2014 06/27/14 | Sold | $279,900 | 0.0% | $139 / Sq Ft |
| 05/07/2014 05/07/14 | Pending | -- | -- | -- |
| 03/27/2014 03/27/14 | Price Changed | $279,900 | -1.8% | $139 / Sq Ft |
| 10/14/2013 10/14/13 | Price Changed | $284,900 | -1.7% | $141 / Sq Ft |
| 10/02/2013 10/02/13 | For Sale | $289,900 | -- | $144 / Sq Ft |
Tax History Compared to Growth
Tax History
| Year | Tax Paid | Tax Assessment Tax Assessment Total Assessment is a certain percentage of the fair market value that is determined by local assessors to be the total taxable value of land and additions on the property. | Land | Improvement |
|---|---|---|---|---|
| 2025 | $5,512 | $243,000 | $0 | $243,000 |
| 2024 | $5,512 | $243,000 | $0 | $243,000 |
| 2023 | $5,445 | $243,000 | $0 | $243,000 |
| 2022 | $5,365 | $243,000 | $243,000 | $0 |
| 2021 | $5,245 | $243,000 | $0 | $243,000 |
| 2020 | $5,144 | $243,000 | $0 | $243,000 |
| 2019 | $5,061 | $243,000 | $0 | $243,000 |
| 2018 | $5,061 | $243,000 | $0 | $243,000 |
| 2017 | $5,013 | $243,000 | $0 | $243,000 |
| 2016 | -- | $243,000 | $0 | $243,000 |
| 2015 | -- | $243,000 | $0 | $243,000 |
| 2014 | -- | $243,000 | $0 | $243,000 |
Agents Affiliated with this Home
-
Kristi Smith

Seller's Agent in 2020
Kristi Smith
RE/MAX
(610) 216-8436
5 in this area
148 Total Sales
-
J
Seller Co-Listing Agent in 2020
Jennifer Bowen
RE/MAX
-
Jeff Torchia

Buyer's Agent in 2020
Jeff Torchia
Preferred Properties Plus
(610) 360-6466
86 in this area
269 Total Sales
-
B
Seller's Agent in 2014
Barbara Bottitta
Keller Williams Real Estate - Allentown
-
Leigh Nunno

Buyer's Agent in 2014
Leigh Nunno
Iron Valley Real Estate Doylestown
(215) 262-6102
68 Total Sales
Map
Source: Bright MLS
MLS Number: 1003606626
APN: 642414507948-182
- 5959 Valley Forge Dr
- 4300 Liberty Creek Pkwy
- 6692 N Main St
- 3526 Flint Hill Rd
- 4561 Blue Church Rd
- 6732 Adams Way
- 5572 Northwood Dr
- 330 N Main St
- 6174 Domarray St
- 308 N Main St
- 331 N 5th St
- 5080 Pennsylvania 309
- Helena Plan at Ashford Preserve
- Wells Plan at Ashford Preserve
- The Bennett Plan at Ashford Preserve
- Meadowood Plan at Ashford Preserve
- Anderson Plan at Ashford Preserve
- 6617 Gun Club Rd
- 119 Ashford Dr
- 818 W Station Ave
