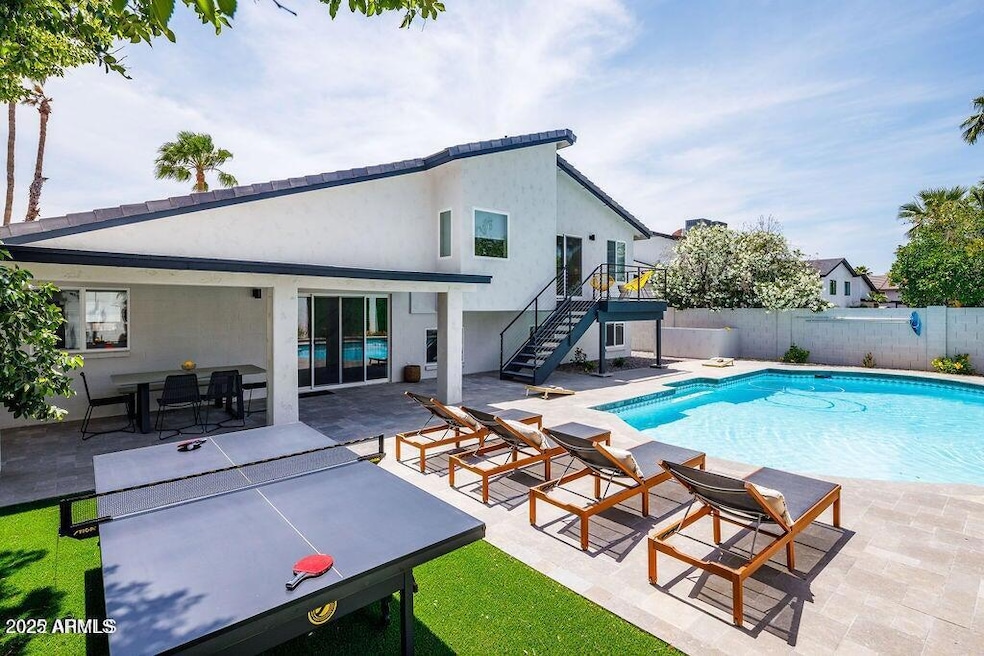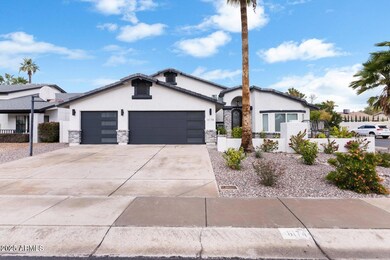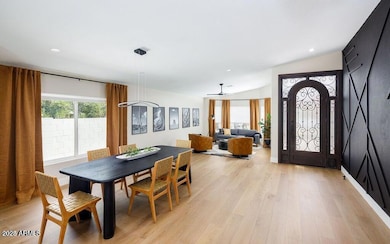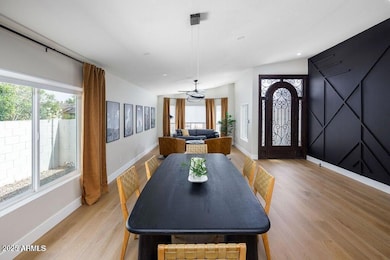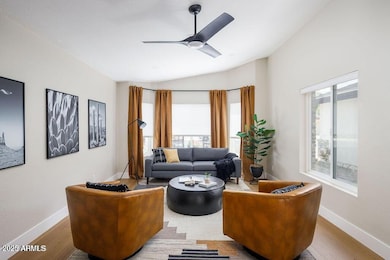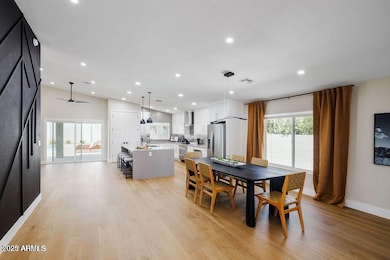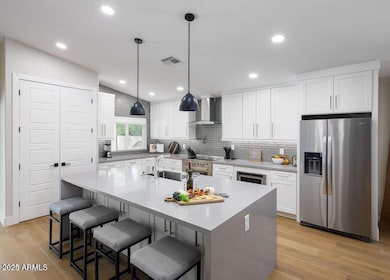6174 E Janice Way Scottsdale, AZ 85254
Paradise Valley Village NeighborhoodHighlights
- Play Pool
- Contemporary Architecture
- Corner Lot
- Desert Springs Preparatory Elementary School Rated A
- Wood Flooring
- Granite Countertops
About This Home
This beautiful tri-level home was fully renovated in 2021, and is situated in the prestigious Kierland area of Scottsdale with NO HOA. Plenty of room for entertaining, luxury finishes throughout, gourmet kitchen featuring high-end stainless steel appliances, granite countertops, and custom cabinetry, a beautiful wet bar with wine fridge, and more! Garage is pre-wired for EV charger install. Custom-built, temperature controlled ADU can be used for anything! On a corner lot, where the backyard offers a private oasis, featuring a pool, lounge area, built-in BBQ, grass area and covered patio. 2 bedrooms downstairs, 3 upstairs, kitchen and dining on main level. Perfect for an investor wanting cash flow, or a family looking for their dream home. Move-in ready!
Home Details
Home Type
- Single Family
Est. Annual Taxes
- $3,684
Year Built
- Built in 1991
Lot Details
- 8,758 Sq Ft Lot
- Desert faces the front of the property
- Block Wall Fence
- Artificial Turf
- Corner Lot
Parking
- 3 Car Garage
- Heated Garage
Home Design
- Contemporary Architecture
- Wood Frame Construction
- Composition Roof
- Block Exterior
- Stucco
Interior Spaces
- 3,289 Sq Ft Home
- 2-Story Property
- Ceiling Fan
Kitchen
- Eat-In Kitchen
- Breakfast Bar
- Built-In Microwave
- Kitchen Island
- Granite Countertops
Flooring
- Wood
- Carpet
Bedrooms and Bathrooms
- 5 Bedrooms
- Primary Bathroom is a Full Bathroom
- 3 Bathrooms
- Double Vanity
- Bathtub With Separate Shower Stall
Laundry
- Laundry in unit
- 220 Volts In Laundry
- Washer Hookup
Pool
- Play Pool
- Fence Around Pool
Outdoor Features
- Balcony
- Patio
Schools
- Desert Shadows Elementary School
- Desert Shadows Middle School
- Horizon High School
Utilities
- Mini Split Air Conditioners
- Central Air
- Heating Available
- High Speed Internet
- Cable TV Available
Community Details
- No Home Owners Association
- Paradise Lane No 3 Subdivision
- Electric Vehicle Charging Station
Listing and Financial Details
- Property Available on 11/1/25
- Rent includes repairs, pool service - full, pest control svc, gardening service
- 6-Month Minimum Lease Term
- Tax Lot 31
- Assessor Parcel Number 215-62-228
Map
Source: Arizona Regional Multiple Listing Service (ARMLS)
MLS Number: 6939030
APN: 215-62-228
- 6250 E Janice Way
- 14821 N 62nd Place
- 15410 N 62nd St Unit 2
- 6309 E Nisbet Rd
- 6323 E Nisbet Rd
- 6009 E Betty Elyse Ln
- 6415 E Blanche Dr
- 5910 E Hillery Dr Unit 21
- 6338 E Claire Dr
- 6127 E Carolina Dr Unit 2
- 6065 E Kathleen Rd
- 6416 E Beck Ln
- 6030 E Winchcomb Dr
- 15833 N 60th Way
- 5816 E Acoma Dr
- 15849 N 61st St
- 15240 N Clubgate Dr Unit 160
- 15240 N Clubgate Dr Unit 125
- 15240 N Clubgate Dr Unit 124
- 5720 E Marilyn Rd
- 6216 E Greenway Ln
- 6172 E Nisbet Rd
- 6228 E Nisbet Rd Unit 7
- 15411 N 61st St
- 6218 E Waltann Ln
- 6002 E Beck Ln
- 6417 E Marilyn Rd Unit ID1255438P
- 6325 E Carolina Dr
- 6514 E Nisbet Rd
- 15641 N 63rd Way
- 6419 E Betty Elyse Ln
- 6408 E Waltann Ln
- 6224 E Evans Dr
- 6239 E Evans Dr
- 15240 N Clubgate Dr Unit 177
- 15240 N Clubgate Dr Unit 150
- 15240 N Clubgate Dr Unit 138
- 6001 E Monte Cristo Ave
- 15221 N Clubgate Dr Unit 2062
- 6414 E Monte Cristo Ave
