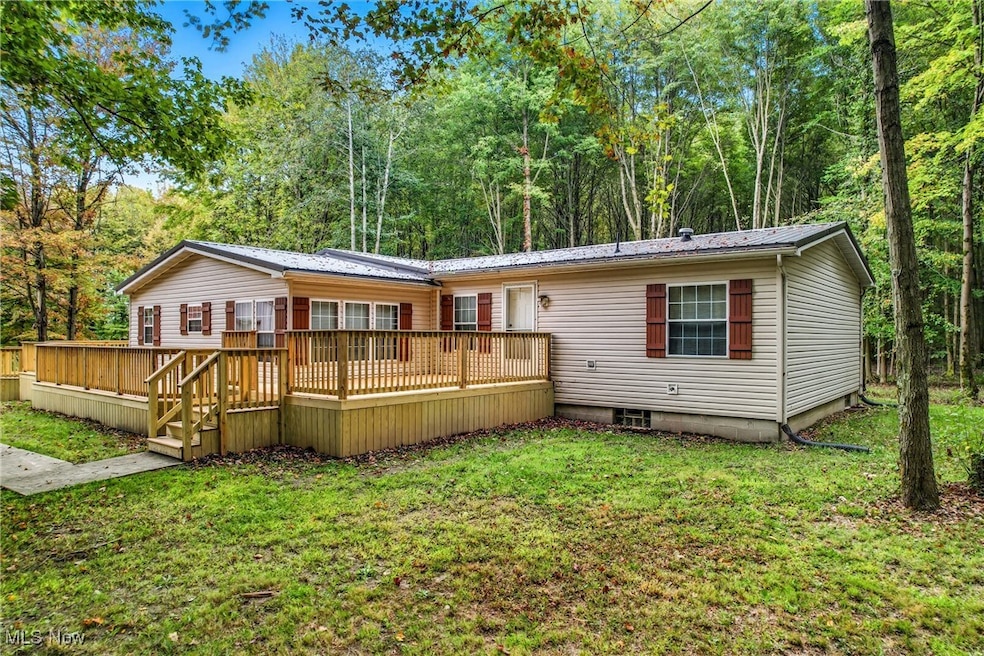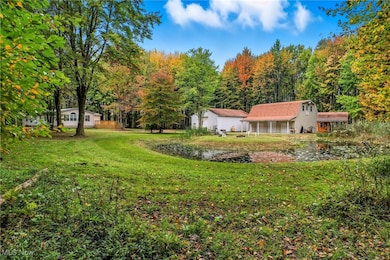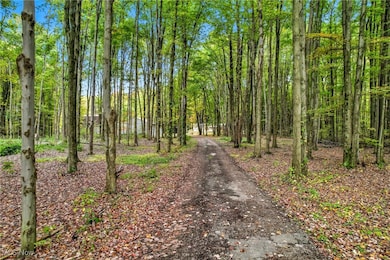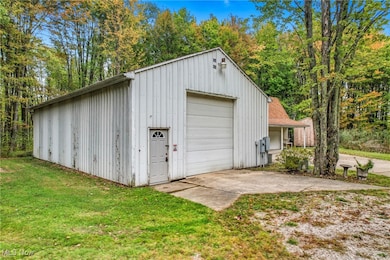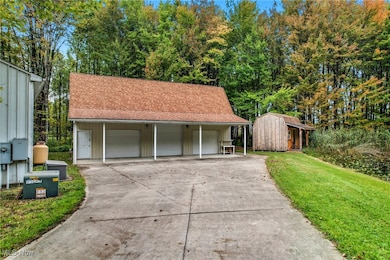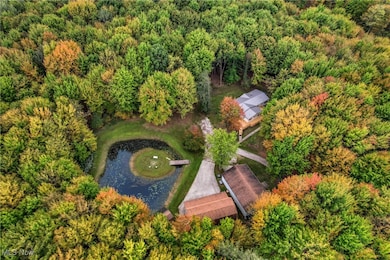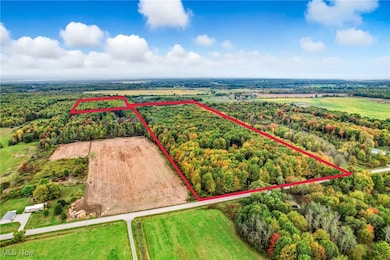6174 US Route 6 Pierpont, OH 44082
Estimated payment $2,956/month
Highlights
- 50.15 Acre Lot
- 1 Fireplace
- Breakfast Area or Nook
- Vaulted Ceiling
- No HOA
- 7 Car Detached Garage
About This Home
Escape to your own PRIVATE PARADISE on over 50+ acres of breathtaking land, where rolling meadows meet lush woodlands and a tranquil pond with a private island awaits. This BEAUTIFULLY MAINTAINED 3-bedroom, 2.5-bath ranch home offers the perfect blend of COMFORT, SPACE & TRANQUILITY, ideal for those seeking peace, privacy, and endless possibilities. Inside, the home features a bright, open layout with a spacious great room boasting a floor-to-ceiling stone fireplace, vaulted ceilings, and large windows that frame the scenic views. The kitchen is a chef’s delight with oak cabinetry, center island, and sunny breakfast nook. A formal dining room adds elegance, while a flexible bonus room with barn doors can serve as a 4th bedroom, sunroom, or home office. The master bedroom includes a luxurious bath with a garden tub, dual sinks, and walk-in shower. Two additional bedrooms share a full bath, and a half bath and laundry room are conveniently located near the main entry. Outside, the property offers incredible amenities:
A 3-car garage with electric and loft. (unfinished, ready to customize)
An additional 4-car outbuilding with high door clearance.
A charming she-shed, perfect for hobbies or relaxation.
A picturesque bridge leading to a private island on the pond.
Propane heating, plus a full propane tank powers the backup generator for year-round peace of mind. Whether you're dreaming of a country retreat, equestrian estate, or simply room to roam, this property is a rare and exceptional find.
This Property is very conveniently located for all of your water sports needs.... yachts, jet skis, bass & walleye fishing - to name a few.
5 minute drive to Pymatuning lake.
10 minute drive to Andover.
15 miles to Conneaut Harbor Marina!!!
Listing Agent
Keller Williams Chervenic Rlty Brokerage Email: hollyritchie@kw.com, 330-360-5323 License #2001021919 Listed on: 09/25/2025

Home Details
Home Type
- Single Family
Est. Annual Taxes
- $4,159
Year Built
- Built in 1999
Lot Details
- 50.15 Acre Lot
Parking
- 7 Car Detached Garage
Home Design
- Asphalt Roof
- Vinyl Siding
Interior Spaces
- 2,054 Sq Ft Home
- 1-Story Property
- Vaulted Ceiling
- 1 Fireplace
- Basement Fills Entire Space Under The House
- Laundry Room
Kitchen
- Breakfast Area or Nook
- Range
Bedrooms and Bathrooms
- 3 Main Level Bedrooms
- 2.5 Bathrooms
- Soaking Tub
Utilities
- Central Air
- Heating System Uses Propane
- Heat Pump System
- Septic Tank
Community Details
- No Home Owners Association
- Township/Richmond Subdivision
Listing and Financial Details
- Assessor Parcel Number 450030000400
Map
Home Values in the Area
Average Home Value in this Area
Tax History
| Year | Tax Paid | Tax Assessment Tax Assessment Total Assessment is a certain percentage of the fair market value that is determined by local assessors to be the total taxable value of land and additions on the property. | Land | Improvement |
|---|---|---|---|---|
| 2024 | $6,147 | $116,560 | $46,450 | $70,110 |
| 2023 | $4,521 | $116,560 | $46,450 | $70,110 |
| 2022 | $3,108 | $85,830 | $35,740 | $50,090 |
| 2021 | $2,557 | $69,340 | $19,250 | $50,090 |
| 2020 | $2,558 | $69,340 | $19,250 | $50,090 |
| 2019 | $2,285 | $61,080 | $17,400 | $43,680 |
| 2018 | $2,206 | $61,080 | $17,400 | $43,680 |
| 2017 | $2,177 | $61,080 | $17,400 | $43,680 |
| 2016 | $2,182 | $60,660 | $17,260 | $43,400 |
| 2015 | $2,191 | $60,660 | $17,260 | $43,400 |
| 2014 | $2,087 | $60,660 | $17,260 | $43,400 |
| 2013 | $1,689 | $48,830 | $8,440 | $40,390 |
Property History
| Date | Event | Price | List to Sale | Price per Sq Ft |
|---|---|---|---|---|
| 10/22/2025 10/22/25 | Price Changed | $495,000 | -10.0% | $241 / Sq Ft |
| 09/25/2025 09/25/25 | For Sale | $550,000 | -- | $268 / Sq Ft |
Purchase History
| Date | Type | Sale Price | Title Company |
|---|---|---|---|
| Warranty Deed | $700,000 | First Meridian Title | |
| Warranty Deed | $700,000 | First Meridian Title | |
| Warranty Deed | $66,750,000 | -- | |
| Warranty Deed | $66,750,000 | None Listed On Document |
Mortgage History
| Date | Status | Loan Amount | Loan Type |
|---|---|---|---|
| Previous Owner | $278,167 | New Conventional | |
| Previous Owner | $278,167 | New Conventional | |
| Closed | $278,167 | No Value Available |
Source: MLS Now
MLS Number: 5159295
APN: 450030000400
- 5719 N Richmond Rd
- 350 Ohio 7
- 0 Stanhope-Kelloggsville Rd
- 17315 Phelps Rd
- 627 State Line Rd
- 2393 Stanhope Kelloggsville Rd
- 3+ /- Acres on Phelps Rd
- 0 Steamburg Rd
- 1148 Lewis Rd
- 0 B and B Dr
- 0 Lewis Rd
- 2109 U S 6
- 0 Schaen Dr Unit 5167318
- 0 Tower Rd
- 16487 Tighe Rd
- 0 Conaway Rd
- 0 Middle Rd
- V/L State Route 167
- 5011 Beckwith Rd
- 4546 Pymatuning Lake Rd
- 23484 Creek Rd N
- 5212 Cortland Ave
- 3031 N Logan Ln Unit 1
- 2037 E 31st St
- 1036 Union Ave Unit ID1061040P
- 10891 Perry Hwy
- 961 E Main St
- 10795 Timbercrest Dr
- 11005 Hunters Ridge Blvd
- 125 S Ridge Rd W
- 3499 Dennis Ct Unit 6
- 518 Main St Unit D
- 900 Market St Unit 212
- 299 Randolph St Unit 299 B
- 637 Azalea St
- 626 Walnut St
- 637 Pine St
- 730 Pine St Unit 730.5 Upstairs
- 9 N Penn Ave
- 10118 Hall St
