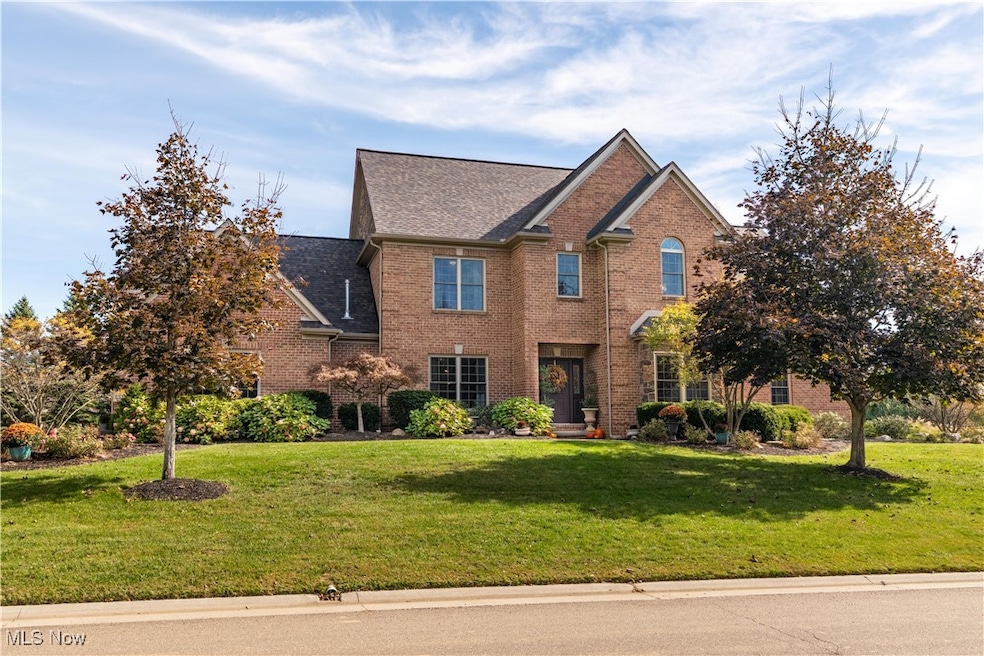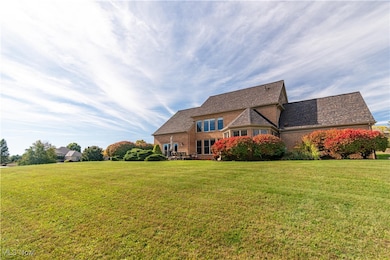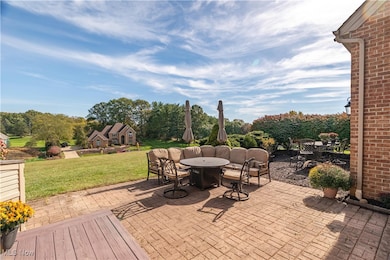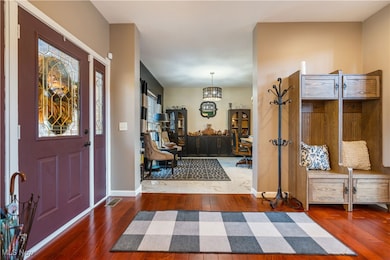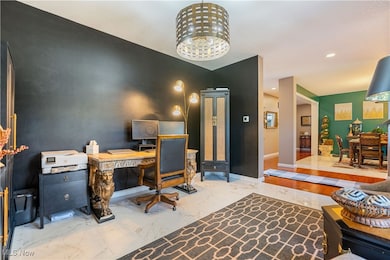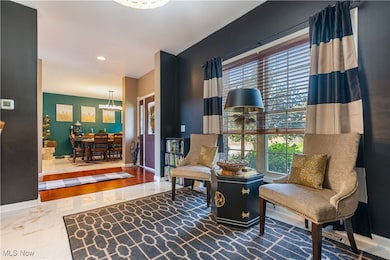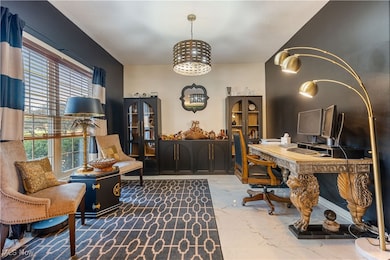6175 Bertram Ave NW Canton, OH 44718
Glenmoor NeighborhoodEstimated payment $4,952/month
Highlights
- Traditional Architecture
- 1 Fireplace
- 3 Car Attached Garage
- Jackson Memorial Middle School Rated A
- Built-In Double Oven
- Soaking Tub
About This Home
Welcome to this beautifully maintained home in the prestigious gated community of Glenmoor. This home offers spacious living with four bedrooms and four full bathrooms, including a luxurious first-floor primary suite featuring a triple-width French door that walks out to the outdoor bar, a glass walk-in shower, Jacuzzi tub, new double vanities, new painting, and an updated walk-in closet with a modern custom organization system. The home features a new roof and new windows, including a stunning two-story great room with a corner fireplace and wall of windows and mirrors. The second floor is complete with three bedrooms, laundry room, bonus room, two full baths and a large family/theater room. The showpiece of this home is the fully finished basement, designed for ultimate entertaining and comfort. Enjoy a 10+ person bar with double ovens, dishwasher and full fridge, a guest suite bedroom, and an equally impressive bathroom featuring an oversized walk-in shower. The lower level also includes a dedicated gym, theater/TV area, dining and entertainment space, and ample storage — perfect for hosting gatherings or relaxing in style. The heated garage and the award winning Jackson Schools complement this beautifully updated and maintained home inside the Jack Nicklaus signature par 72 golf course. Blending comfort, functionality, and high-end finishes throughout, this home is ideal for those who love to entertain and live spaciously. Welcome Home!
Listing Agent
Howard Hanna Brokerage Email: andreabrown@howardhanna.com, 330-232-5223 License #2012001541 Listed on: 10/20/2025

Home Details
Home Type
- Single Family
Est. Annual Taxes
- $9,850
Year Built
- Built in 2001
HOA Fees
- $250 Monthly HOA Fees
Parking
- 3 Car Attached Garage
Home Design
- Traditional Architecture
- Brick Exterior Construction
- Asphalt Roof
- Stone Siding
Interior Spaces
- 2-Story Property
- Bar
- 1 Fireplace
- Laundry Room
- Partially Finished Basement
Kitchen
- Built-In Double Oven
- Cooktop
- Dishwasher
Bedrooms and Bathrooms
- 4 Bedrooms | 1 Main Level Bedroom
- 4.5 Bathrooms
- Soaking Tub
Additional Features
- 0.38 Acre Lot
- Forced Air Heating and Cooling System
Community Details
- Association fees include management, common area maintenance, security
- Glenmoor Association
- Glenmoor Estates Subdivision
Listing and Financial Details
- Assessor Parcel Number 01618140
Map
Home Values in the Area
Average Home Value in this Area
Tax History
| Year | Tax Paid | Tax Assessment Tax Assessment Total Assessment is a certain percentage of the fair market value that is determined by local assessors to be the total taxable value of land and additions on the property. | Land | Improvement |
|---|---|---|---|---|
| 2025 | -- | $216,060 | $54,880 | $161,180 |
| 2024 | -- | $216,060 | $54,880 | $161,180 |
| 2023 | $8,474 | $170,320 | $50,230 | $120,090 |
| 2022 | $8,429 | $170,320 | $50,230 | $120,090 |
| 2021 | $8,462 | $170,320 | $50,230 | $120,090 |
| 2020 | $8,315 | $153,830 | $46,590 | $107,240 |
| 2019 | $8,009 | $153,830 | $46,590 | $107,240 |
| 2018 | $8,049 | $153,830 | $46,590 | $107,240 |
| 2017 | $7,919 | $143,990 | $35,490 | $108,500 |
| 2016 | $7,971 | $143,990 | $35,490 | $108,500 |
| 2015 | $8,289 | $143,990 | $35,490 | $108,500 |
| 2014 | $530 | $141,610 | $34,650 | $106,960 |
| 2013 | $4,197 | $141,610 | $34,650 | $106,960 |
Property History
| Date | Event | Price | List to Sale | Price per Sq Ft | Prior Sale |
|---|---|---|---|---|---|
| 10/30/2025 10/30/25 | Price Changed | $735,000 | -5.1% | $147 / Sq Ft | |
| 10/20/2025 10/20/25 | For Sale | $774,900 | +111.1% | $154 / Sq Ft | |
| 06/19/2015 06/19/15 | Sold | $367,000 | -25.8% | $113 / Sq Ft | View Prior Sale |
| 05/08/2015 05/08/15 | Pending | -- | -- | -- | |
| 03/31/2014 03/31/14 | For Sale | $494,500 | -- | $152 / Sq Ft |
Purchase History
| Date | Type | Sale Price | Title Company |
|---|---|---|---|
| Warranty Deed | $367,000 | Attorney | |
| Deed | -- | -- | |
| Interfamily Deed Transfer | -- | -- | |
| Warranty Deed | $342,500 | -- | |
| Warranty Deed | $388,000 | -- | |
| Warranty Deed | $95,000 | -- | |
| Deed | -- | -- |
Mortgage History
| Date | Status | Loan Amount | Loan Type |
|---|---|---|---|
| Open | $308,000 | New Conventional | |
| Previous Owner | $288,575 | Purchase Money Mortgage |
Source: MLS Now (Howard Hanna)
MLS Number: 5166137
APN: 01618140
- 3633 Barrington Place NW
- 0 Bertram Ave NW Unit 5051955
- 3722 Old Hickory Ave NW Unit 3A
- 4120 Lochness Cir NW
- 5966 Hawks Nest Cir NW
- 6487 - 6523 Hills And Dales Rd NW
- 5879 Hawks Nest Cir NW
- 5877 Hawks Nest Cir NW
- 5846 Hawks Nest Cir NW
- 5869 Hawks Nest Cir NW
- 5848 Hawks Nest Cir NW
- 4191 Glenmoor Rd NW Unit 3
- 5867 Hawks Nest Cir NW
- 3591 Harris Ave NW
- 5843 Hawks Nest Cir NW
- 5853 Hawks Nest Cir NW
- 5845 Hawks Nest Cir NW
- 5851 Hawks Nest Cir NW
- 3490 Cardiff Ave NW
- 3436 Cardiff Ave NW
- 6014 Marzilli St NW
- 6331-6421 Groton St NW
- 3640 Harris Ave NW
- 4384 Parkdale Ave NW
- 6686 Hythe St NW
- 7036 Hills And Dales Rd NW
- 4784 South Blvd NW
- 5186-5208 Everhard Rd NW
- 5902 Shakertown Dr NW
- 7432 Hills And Dales Rd NW
- 4389 Belden Greens Cir NW
- 2683-2760 Jackson Ave NW
- 7451 Quail Hollow St NW
- 2960 Thackeray Ave NW
- 7337 Seymour St NW
- 2777 Kipling Ave NW
- 1608 Clearbrook Rd NW
- 2601 Woodlawn Cir NW
- 2804 Thackeray Ave NW
- 4171 Foxhaven Ave NW
