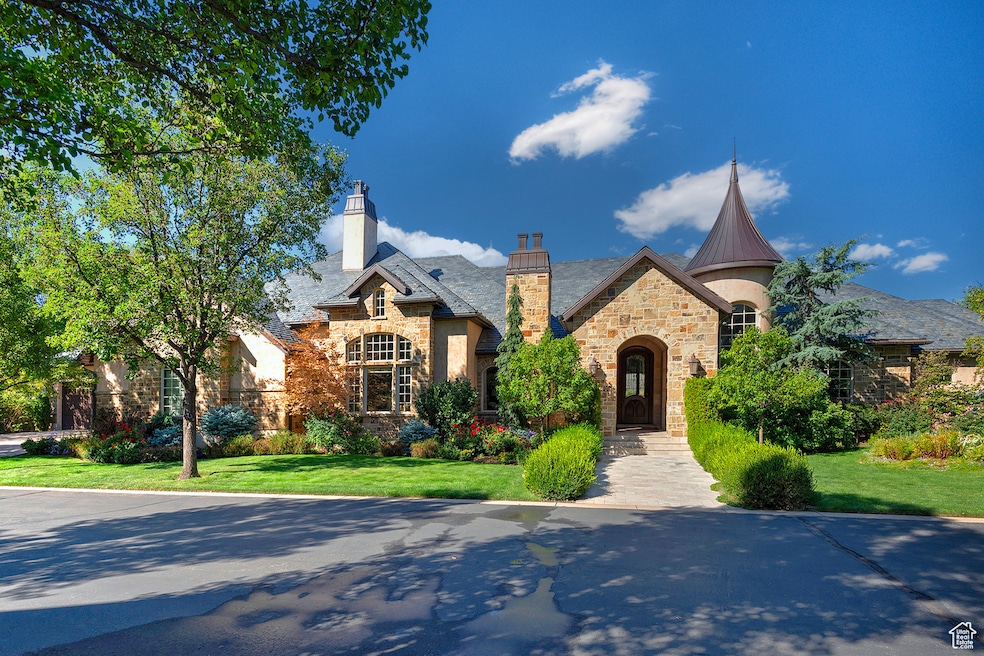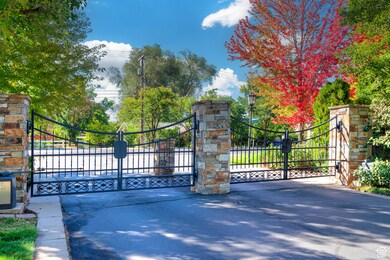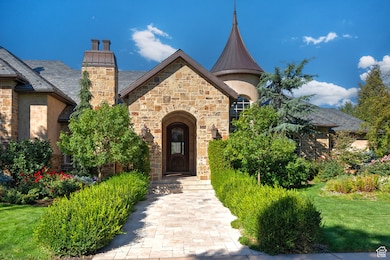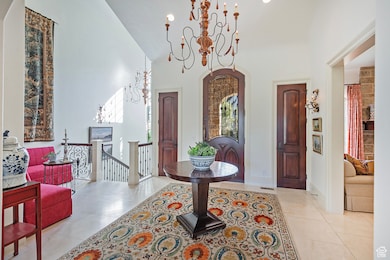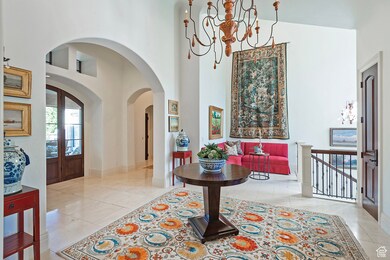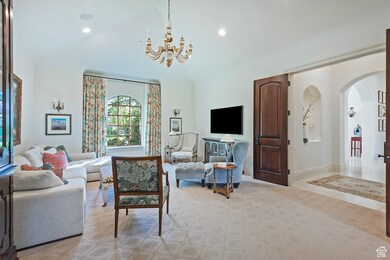6176 S Verness Cove Holladay, UT 84121
Estimated payment $25,498/month
Highlights
- Home Theater
- Gated Community
- Mature Trees
- Oakwood Elementary School Rated A-
- 0.66 Acre Lot
- Mountain View
About This Home
Discover the elegance of this stunning European-style home located in one of Holladay's prestigious gated communities. This architectural masterpiece features a spacious five-car garage, an elevator for easy access, and an entryway that promotes effortless living. Inside, two exquisite master suites are connected by a hallway adorned with crema Marfil marble, while the grand two-story family room with stunning beams and expansive windows seamlessly connects to a luxurious kitchen. The lower level offers three additional bedroom suites, a sauna, a shower, and a dedicated theater room for optimal entertainment. Step outside to a charming covered deck overlooking a lush garden area complete with mature trees, colorful shrubs, and tranquil waterfalls-perfect for relaxation or entertaining guests. With its updated, move-in ready condition and prime location just minutes from the 215 freeway, downtown, and ski resorts, this captivating residence is a true must-see! Square footage is provided as a courtesy only. Buyer is advised to obtain an independent measurement and to verify all information.
Listing Agent
Berkshire Hathaway HomeServices Utah Properties (Salt Lake) License #5450885 Listed on: 05/14/2025

Co-Listing Agent
Berkshire Hathaway HomeServices Utah Properties (Salt Lake) License #7398149
Open House Schedule
-
Sunday, November 16, 20251:00 to 3:00 pm11/16/2025 1:00:00 PM +00:0011/16/2025 3:00:00 PM +00:00Add to Calendar
Home Details
Home Type
- Single Family
Est. Annual Taxes
- $20,487
Year Built
- Built in 2009
Lot Details
- 0.66 Acre Lot
- Partially Fenced Property
- Mature Trees
- Property is zoned Single-Family, R-1-21
HOA Fees
- $100 Monthly HOA Fees
Parking
- 5 Car Attached Garage
Home Design
- Rambler Architecture
- Pitched Roof
- Stone Roof
- Stone Siding
Interior Spaces
- 10,400 Sq Ft Home
- 2-Story Property
- Wet Bar
- Central Vacuum
- 5 Fireplaces
- Triple Pane Windows
- Plantation Shutters
- Blinds
- Entrance Foyer
- Great Room
- Home Theater
- Den
- Mountain Views
- Gas Range
Flooring
- Wood
- Carpet
- Slate Flooring
Bedrooms and Bathrooms
- 5 Bedrooms | 2 Main Level Bedrooms
- Primary Bedroom on Main
- Walk-In Closet
- Bathtub With Separate Shower Stall
Basement
- Basement Fills Entire Space Under The House
- Exterior Basement Entry
- Natural lighting in basement
Home Security
- Home Security System
- Fire and Smoke Detector
Outdoor Features
- Balcony
- Covered Patio or Porch
Schools
- Cottonwood Elementary School
- Olympus Middle School
- Olympus High School
Utilities
- Forced Air Heating and Cooling System
- Natural Gas Connected
Listing and Financial Details
- Assessor Parcel Number 22-15-378-023
Community Details
Overview
- Inverness Subdivision
Security
- Controlled Access
- Gated Community
Map
Home Values in the Area
Average Home Value in this Area
Tax History
| Year | Tax Paid | Tax Assessment Tax Assessment Total Assessment is a certain percentage of the fair market value that is determined by local assessors to be the total taxable value of land and additions on the property. | Land | Improvement |
|---|---|---|---|---|
| 2025 | $20,488 | $3,880,000 | $565,700 | $3,314,300 |
| 2024 | $20,488 | $3,708,400 | $526,300 | $3,182,100 |
| 2023 | $20,928 | $3,691,100 | $501,300 | $3,189,800 |
| 2022 | $19,792 | $3,508,000 | $491,400 | $3,016,600 |
| 2021 | $17,461 | $2,688,100 | $446,700 | $2,241,400 |
| 2020 | $16,242 | $2,479,100 | $412,600 | $2,066,500 |
| 2019 | $16,301 | $2,423,000 | $392,000 | $2,031,000 |
| 2018 | $16,665 | $2,396,200 | $348,700 | $2,047,500 |
| 2017 | $13,690 | $2,078,300 | $367,100 | $1,711,200 |
| 2016 | $13,557 | $2,069,500 | $356,500 | $1,713,000 |
| 2015 | $17,972 | $2,559,200 | $336,100 | $2,223,100 |
| 2014 | $10,499 | $1,471,100 | $323,000 | $1,148,100 |
Property History
| Date | Event | Price | List to Sale | Price per Sq Ft |
|---|---|---|---|---|
| 05/13/2025 05/13/25 | For Sale | $4,495,000 | -- | $432 / Sq Ft |
Purchase History
| Date | Type | Sale Price | Title Company |
|---|---|---|---|
| Warranty Deed | -- | Cottonwood Title | |
| Interfamily Deed Transfer | -- | Legacy Land Title | |
| Warranty Deed | -- | Legacy Land Title |
Source: UtahRealEstate.com
MLS Number: 2084677
APN: 22-15-378-023-0000
- 6121 S Verness Cove
- 6187 S 2090 E
- 6266 Meadowcrest Rd E
- 6056 S 2075 E
- 6378 Meadowcrest Rd E
- 2105 Fardown Ave S
- 2321 E Wrenhaven Ln
- 2260 E 6450 S
- 2054 E 6425 S
- 2244 E 6450 S
- 6112 S Vine Way
- 2428 E Field Rose Dr
- 2252 E 6450 S
- 2196 E 6450 S
- 2266 E 6450 S
- 2193 E 6525 S
- 5946 S Highland Dr
- 1876 Jeremy Ct
- 1876 E Casino Way
- 2050 E 6535 S
- 2081 E Nod Hill Rd
- 2102 E Royal Farm Dr
- 1952 E Meadow Downs Way
- 6818 S Luna Way
- 2385 E 6895 S
- 1586 E Ventnor Ave
- 6958 S 1700 E
- 6165 S 1300 E
- 5522 E Edgewood Dr
- 1416 E Hollow Dale Dr Unit ID1249837P
- 5327 Gurene Dr
- 6942 S Boulder Dr
- 1550 E Fort Union Blvd
- 7405 S 2200 E
- 7438 S Camelback Cir
- 7438 S Camelback Cir Unit basement
- 6282 S Heughs Canyon Way
- 1151 E 6720 S
- 1920 E Rodeo Walk Dr
- 1171 E Broadwing Ln
