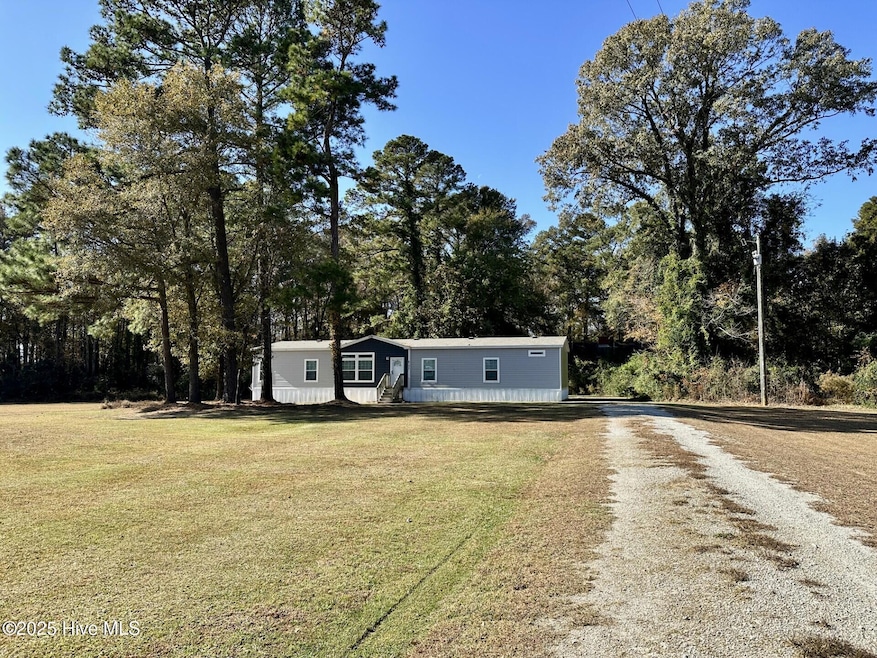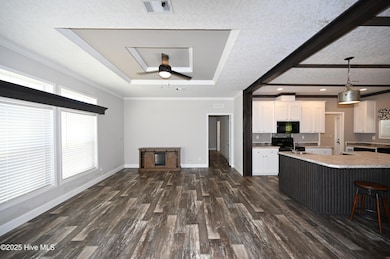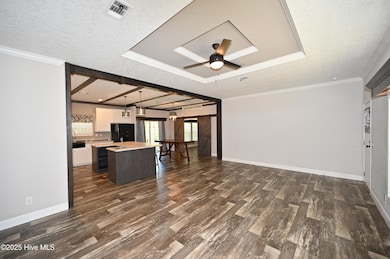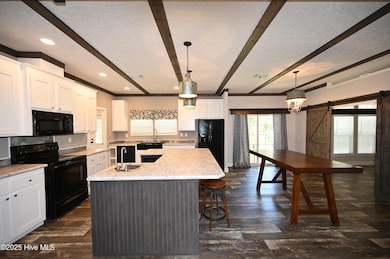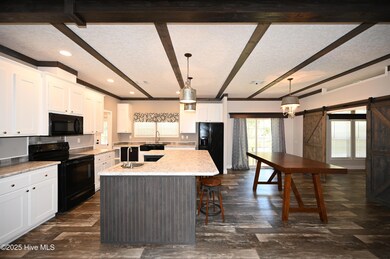6177 James B White Hwy N Whiteville, NC 28472
Estimated payment $1,541/month
Highlights
- Very Popular Property
- No HOA
- Luxury Vinyl Plank Tile Flooring
- 11.09 Acre Lot
- Kitchen Island
- Walk-in Shower
About This Home
Prepare to be WOWED the moment you walk through the door! This stunning five bedroom, three bathroom home welcomes you with soaring ceilings and beautiful tray ceilings in the living room, setting the tone for the spacious, open layout. The kitchen features a modern farmhouse style, offering tons of cabinet space, a massive island, and excellent storage options, perfect for cooking, hosting, and everyday living. The oversized laundry room also includes a pantry/storage area, adding even more convenience. The huge primary bedroom includes a generous walk-in closet, while the en-suite bathroom boasts double sinks, a large soaking tub, and a spacious walk-in shower. A second living room with an electric fireplace provides an additional cozy space to unwind or entertain. All additional bedrooms are very spacious and feature high ceilings, giving everyone plenty of room to spread out. This incredible property sits on approximately 11.09 acres, offering privacy, space, and endless possibilities. Buyer is responsible for all measurement verifications.
Listing Agent
CENTURY 21 Thomas Incorporated DBA Thomas Real Estate, LLC License #308285 Listed on: 11/14/2025

Property Details
Home Type
- Manufactured Home
Est. Annual Taxes
- $1,696
Year Built
- Built in 2021
Lot Details
- 11.09 Acre Lot
- Lot Dimensions are 393x648x366x93x135x156x63x156x165x726x321
Home Design
- Wood Frame Construction
- Architectural Shingle Roof
- Vinyl Siding
Interior Spaces
- 2,560 Sq Ft Home
- 1-Story Property
- Ceiling Fan
- Blinds
- Combination Dining and Living Room
- Luxury Vinyl Plank Tile Flooring
- Crawl Space
- Washer and Dryer Hookup
Kitchen
- Range
- Dishwasher
- Kitchen Island
Bedrooms and Bathrooms
- 5 Bedrooms
- 3 Full Bathrooms
- Walk-in Shower
Parking
- Gravel Driveway
- Dirt Driveway
Schools
- Whiteville Primary Elementary School
- Williams Township Middle School
- Whiteville High School
Mobile Home
- Manufactured Home
Utilities
- Heat Pump System
- Electric Water Heater
Community Details
- No Home Owners Association
Listing and Financial Details
- Assessor Parcel Number 0274.00-94-6355.000
Map
Home Values in the Area
Average Home Value in this Area
Property History
| Date | Event | Price | List to Sale | Price per Sq Ft |
|---|---|---|---|---|
| 11/14/2025 11/14/25 | For Sale | $265,000 | -- | $104 / Sq Ft |
Source: Hive MLS
MLS Number: 100541262
- 1381 Bill Hooks Rd
- 1337 Bill Hooks Rd
- 1405 Bill Hooks Rd
- 1319 Bill Hooks Rd
- 1355 Bill Hooks Rd
- 1257 Bill Hooks Rd
- 263 Whites Crossing Ln
- 230 Whites Crossing Ln
- 1881 Peacock Rd
- 359 Whites Crossing Ln
- 2198 Bill Hooks Rd
- 58 Royal Lytham Dr
- 25 Muirfield Dr
- 40 Muirfield Dr
- 2391 Bill Hooks Rd
- 3564 Bill Hooks Lot 4
- 1500 Old Lumberton Rd
- 309 Pridgen Acre Dr
- 125 Elizabeth Dr
- 0 Near James B White Hwy N
- 208 E Columbus St
- 521 Milan Ave
- 790 Old Whiteville Rd
- 1100 E 14th St
- 902 E 13th St
- 604 E 15th St
- 907 Caldwell St Unit A
- 907 Caldwell St Unit B
- 1007 Jenkins St
- 207 W 16th St
- 209 1/2 W 16th St
- 118 Charles St Unit 4
- 304 W 16th St
- 198 Kinlaw Dr
- 616 Amberdale Cir W
- 616 Amberdale West Cir
- 4846 Pinedale Blvd
- 4076 Meadow Rd
- 740 Tolarsville Rd
