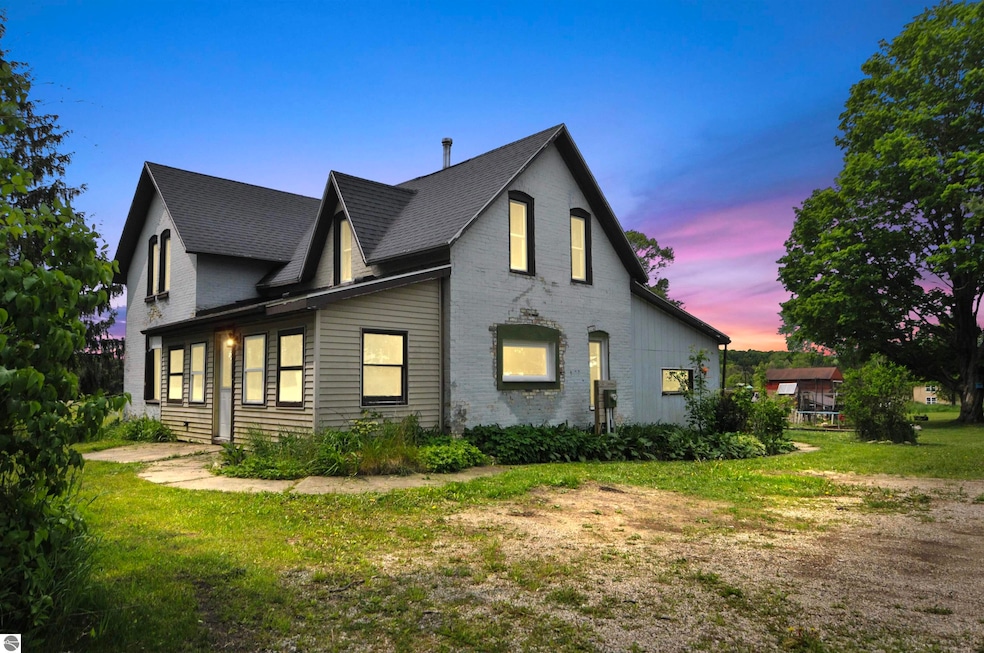
6177 S Saddler Rd Chase, MI 49623
Estimated payment $1,873/month
Highlights
- Home fronts a pond
- Countryside Views
- Wooded Lot
- 35.78 Acre Lot
- Farm
- Pole Barn
About This Home
Step back in time without sacrificing modern comforts in this charming 1880 farmhouse, nestled on over 35 breathtaking acres! With 4 bedrooms and 2 bathrooms, this spacious home blends vintage character with thoughtful updates throughout. Bring your dreams—and your animals!—because this property truly has it all: fenced pastures, open hay fields, and a large pond perfect for peaceful afternoons or livestock. You’ll love the fenced backyard, garden area, and detached garage, plus multiple barns with electric and water—ready for hobby farming or serious agricultural use. Love fresh fruit? You’re in luck! Enjoy a fenced-in blueberry patch and a diverse mix of fruit trees including apple, peach, pear, cherry, plum, quince, and even grapes and strawberries! Whether you’re looking for a working farm, family homestead, or weekend retreat, this rare gem offers the space, beauty, and versatility to make your rural dreams a reality.
Home Details
Home Type
- Single Family
Est. Annual Taxes
- $1,783
Year Built
- Built in 1880
Lot Details
- 35.78 Acre Lot
- Lot Dimensions are 1249x1248
- Home fronts a pond
- Kennel or Dog Run
- Fenced Yard
- Sloped Lot
- Cleared Lot
- Wooded Lot
- The community has rules related to zoning restrictions
Parking
- 2 Car Detached Garage
Home Design
- Farmhouse Style Home
- Brick Exterior Construction
- Stone Foundation
- Frame Construction
- Asphalt Roof
- Vinyl Siding
Interior Spaces
- 2,100 Sq Ft Home
- 2-Story Property
- Wood Burning Fireplace
- Heatilator
- Great Room
- Formal Dining Room
- Countryside Views
Kitchen
- Oven or Range
- Stove
- Kitchen Island
Bedrooms and Bathrooms
- 4 Bedrooms
Basement
- Michigan Basement
- Partial Basement
Outdoor Features
- Property is near a pond
- Covered patio or porch
- Pole Barn
Farming
- Farm
Utilities
- Baseboard Heating
- Well
Map
Home Values in the Area
Average Home Value in this Area
Tax History
| Year | Tax Paid | Tax Assessment Tax Assessment Total Assessment is a certain percentage of the fair market value that is determined by local assessors to be the total taxable value of land and additions on the property. | Land | Improvement |
|---|---|---|---|---|
| 2025 | $1,783 | $138,100 | $0 | $0 |
| 2024 | $1,783 | $111,700 | $0 | $0 |
| 2022 | $1,698 | $78,100 | $0 | $0 |
| 2021 | $1,662 | $66,600 | $0 | $0 |
| 2020 | $1,662 | $58,500 | $0 | $0 |
| 2019 | $1,497 | $53,600 | $0 | $0 |
| 2018 | $1,470 | $52,100 | $0 | $0 |
| 2017 | $1,405 | $51,900 | $0 | $0 |
| 2016 | $1,180 | $53,400 | $0 | $0 |
| 2015 | -- | $50,500 | $0 | $0 |
| 2014 | -- | $49,000 | $0 | $0 |
Property History
| Date | Event | Price | Change | Sq Ft Price |
|---|---|---|---|---|
| 08/06/2025 08/06/25 | Price Changed | $315,000 | -4.5% | $150 / Sq Ft |
| 06/16/2025 06/16/25 | Price Changed | $330,000 | -4.3% | $157 / Sq Ft |
| 06/03/2025 06/03/25 | For Sale | $345,000 | +104.7% | $164 / Sq Ft |
| 03/08/2019 03/08/19 | Sold | $168,500 | -0.8% | $69 / Sq Ft |
| 02/02/2019 02/02/19 | Pending | -- | -- | -- |
| 02/01/2019 02/01/19 | Price Changed | $169,900 | +4.9% | $69 / Sq Ft |
| 01/27/2019 01/27/19 | For Sale | $162,000 | +20.0% | $66 / Sq Ft |
| 08/26/2016 08/26/16 | Sold | $135,000 | -25.0% | $55 / Sq Ft |
| 07/05/2016 07/05/16 | Pending | -- | -- | -- |
| 05/13/2016 05/13/16 | For Sale | $179,900 | -- | $73 / Sq Ft |
Purchase History
| Date | Type | Sale Price | Title Company |
|---|---|---|---|
| Warranty Deed | $168,500 | -- | |
| Deed | -- | -- | |
| Warranty Deed | $69,500 | -- | |
| Deed | $21,000 | -- |
Mortgage History
| Date | Status | Loan Amount | Loan Type |
|---|---|---|---|
| Open | $163,445 | New Conventional |
Similar Homes in Chase, MI
Source: Northern Great Lakes REALTORS® MLS
MLS Number: 1934663
APN: 16-004-001-01
- 8439 U S 10
- 7462 E 48th St
- 4491 S Saddler Rd
- 7271 E 56th St
- 8142 S Saddler Rd
- V/L S Deer Lake Rd
- 0 S Deer Lake Rd
- 11371 E 40th St
- 6435 E 64th St
- 7215 E Niematalo Dr
- 7043 E 24th St
- 5369 E 68th St
- 80 E 24th St
- 157.22 E 24th St
- 10582 E 80th Option 2 St
- VL E 80th St
- 0 E 44th St Unit 25007480
- 10582 E 80th St
- 4 acres E 48th St
- 6 acres E 48th St
- 17055 Easy Way
- 238 Baldwin St
- 830 Country Way
- 815 Country Way
- 1101 Fuller Ave
- 319 S Stewart Ave
- 319 S Stewart Ave
- 429 S Michigan Ave Unit 2
- 830 Water Tower Rd
- 217 Morrison St
- 311 Morrison St
- 14135 Bulldog Ln
- 20151 Gilbert Rd
- 19500 14 Mile Rd
- 4251 3 Mile Rd
- 207 S Mitchell St
- 9033 W 1 Mile Rd
- 140 Town Place Ct
- 120 Town Place Ct






