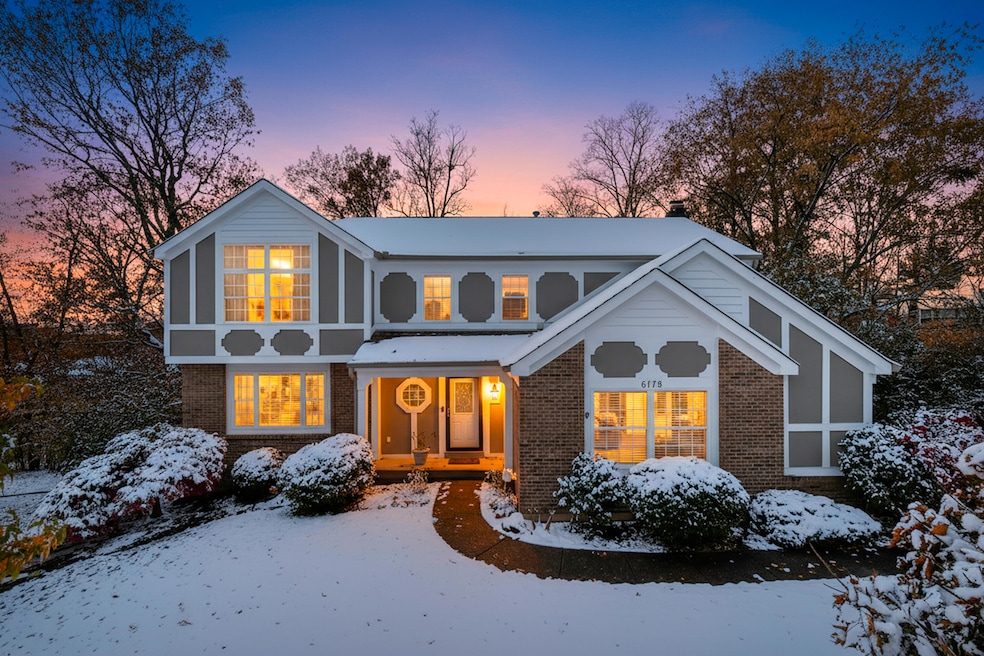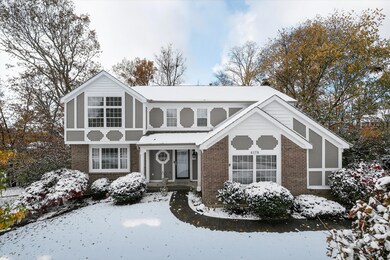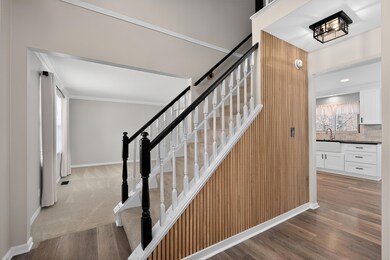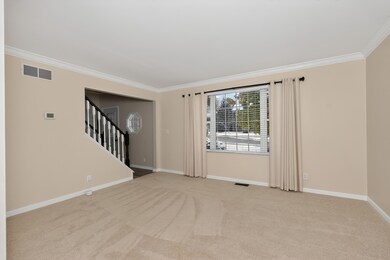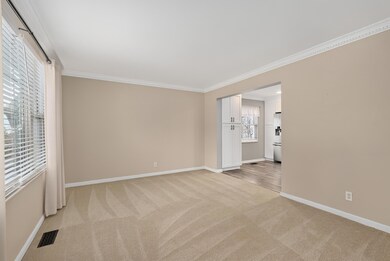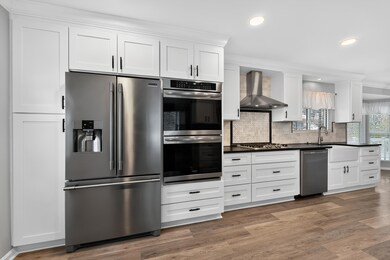6178 Maple Ridge Dr Taylor Mill, KY 41015
Estimated payment $2,703/month
Highlights
- Eat-In Gourmet Kitchen
- Open Floorplan
- Deck
- Fort Wright Elementary School Rated A-
- Heavily Wooded Lot
- Cathedral Ceiling
About This Home
Just in time for the holidays! Imagine hosting family and friends in a beautifully renovated home that feels brand new yet warm and inviting. The open kitchen is the heart of the home, showcasing crisp shaker-style white cabinetry, solid-surface counters, a designer tile backsplash, farmhouse sink, and stainless-steel appliances including a vent hood, double ovens, and French door refrigerator—all included. Updated lighting and new LVP flooring create a fresh, modern feel throughout. Upstairs, the spacious primary suite offers a relaxing retreat with a custom accent wall, large bath, and generous closet space. You'll love the updated second-floor laundry—super cute, functional, and complete with washer and dryer. All bathrooms have been refreshed, and brand-new carpet will be installed throughout on 12/1. The front of the home is framed by mature landscaping, while the back opens to a wooded view that feels peaceful and secluded—like your own mountain chalet. Enjoy the scenery from the spacious deck, perfect for morning coffee, evening gatherings, or quiet weekends at home. Exterior freshly painted and truly move-in ready for the season!
Listing Agent
Berkshire Hathaway Home Services Professional Realty License #217773 Listed on: 11/11/2025

Home Details
Home Type
- Single Family
Est. Annual Taxes
- $2,959
Year Built
- Built in 1993
Lot Details
- 0.34 Acre Lot
- Property fronts a county road
- Wood Fence
- Wire Fence
- Lot Sloped Down
- Heavily Wooded Lot
- Private Yard
Parking
- 2 Car Garage
- Side Facing Garage
- Garage Door Opener
- Driveway
- On-Street Parking
- Off-Street Parking
Home Design
- Tudor Architecture
- Brick Exterior Construction
- Poured Concrete
- Shingle Roof
- Stucco
Interior Spaces
- 2,210 Sq Ft Home
- 2-Story Property
- Open Floorplan
- Bookcases
- Crown Molding
- Cathedral Ceiling
- Ceiling Fan
- Recessed Lighting
- Chandelier
- Wood Burning Fireplace
- Insulated Windows
- Window Treatments
- Picture Window
- Sliding Windows
- Entrance Foyer
- Family Room
- Living Room
- Breakfast Room
- Storage
- Park or Greenbelt Views
Kitchen
- Eat-In Gourmet Kitchen
- Double Convection Oven
- Gas Cooktop
- Microwave
- Dishwasher
- Stainless Steel Appliances
- ENERGY STAR Qualified Appliances
- Stone Countertops
- Farmhouse Sink
- Utility Sink
- Disposal
Flooring
- Carpet
- Concrete
- Ceramic Tile
- Luxury Vinyl Tile
Bedrooms and Bathrooms
- 4 Bedrooms
- En-Suite Bathroom
- Walk-In Closet
- Double Vanity
- Bathtub with Shower
- Built-In Shower Bench
Laundry
- Laundry Room
- Laundry on upper level
- Dryer
- Washer
Basement
- Walk-Out Basement
- Rough-In Basement Bathroom
Home Security
- Security Lights
- Fire and Smoke Detector
Outdoor Features
- Deck
Schools
- Ft Wright Elementary School
- Woodland Middle School
- Scott High School
Utilities
- Forced Air Heating and Cooling System
- Heating System Uses Natural Gas
- Underground Utilities
- 200+ Amp Service
- Water Softener
- Cable TV Available
Community Details
- No Home Owners Association
Listing and Financial Details
- Assessor Parcel Number 057-20-00-100.71
Map
Home Values in the Area
Average Home Value in this Area
Tax History
| Year | Tax Paid | Tax Assessment Tax Assessment Total Assessment is a certain percentage of the fair market value that is determined by local assessors to be the total taxable value of land and additions on the property. | Land | Improvement |
|---|---|---|---|---|
| 2024 | $2,959 | $335,000 | $45,000 | $290,000 |
| 2023 | $3,076 | $335,000 | $35,000 | $300,000 |
| 2022 | $3,227 | $335,000 | $35,000 | $300,000 |
| 2021 | $2,672 | $237,600 | $35,000 | $202,600 |
| 2020 | $2,701 | $237,600 | $35,000 | $202,600 |
| 2019 | $2,470 | $216,000 | $35,000 | $181,000 |
| 2018 | $2,410 | $210,000 | $35,000 | $175,000 |
| 2017 | $2,343 | $210,000 | $35,000 | $175,000 |
| 2015 | $2,003 | $185,000 | $35,000 | $150,000 |
| 2014 | $1,970 | $185,000 | $35,000 | $150,000 |
Property History
| Date | Event | Price | List to Sale | Price per Sq Ft |
|---|---|---|---|---|
| 11/17/2025 11/17/25 | Pending | -- | -- | -- |
| 11/11/2025 11/11/25 | For Sale | $465,000 | -- | $210 / Sq Ft |
Purchase History
| Date | Type | Sale Price | Title Company |
|---|---|---|---|
| Deed | $335,000 | Kentucky Land Title Agency | |
| Interfamily Deed Transfer | -- | None Available | |
| Deed | $168,400 | -- |
Mortgage History
| Date | Status | Loan Amount | Loan Type |
|---|---|---|---|
| Open | $301,500 | New Conventional | |
| Previous Owner | $134,700 | New Conventional |
Source: Northern Kentucky Multiple Listing Service
MLS Number: 637942
APN: 057-20-00-100.71
- 3190 Taylor Creek Dr
- 3162 Taylor Creek Dr
- 3291 Mccowan Dr
- 6187 Blackstone Ct
- 2426 Arezzo St
- 2301 Tuscanyview Dr
- Monticello Plan at Siena at Tuscany - Gallery II Collection
- Hayward - A Plan at Siena at Tuscany - Gallery II Collection
- Wexner - C Plan at Siena at Tuscany - Gallery II Collection
- Wexner - B Plan at Siena at Tuscany - Gallery II Collection
- 2170 Piazza Ridge
- 3819 Capella Ln
- 2457 Cetona Way Unit 408-303
- 2470 Cetona Way Unit 407-303
- 2461 Cetona Way Unit 408-202
- 2459 Cetona Way Unit 408-203
- 2432 Cetona Way Unit 409-101
- 2461 Cetona Way
- 2442 Cetona Way
- 2444 Cetona Way Unit 409-202
