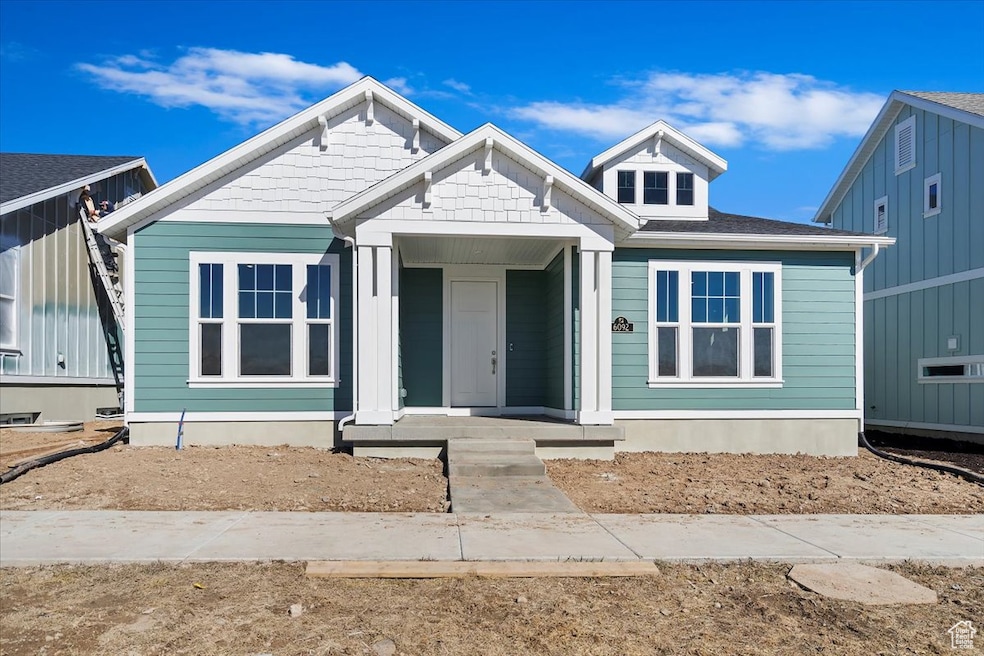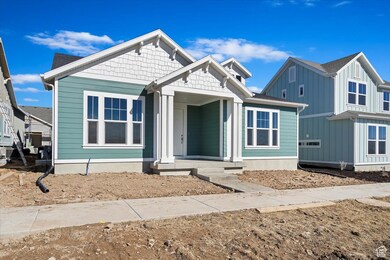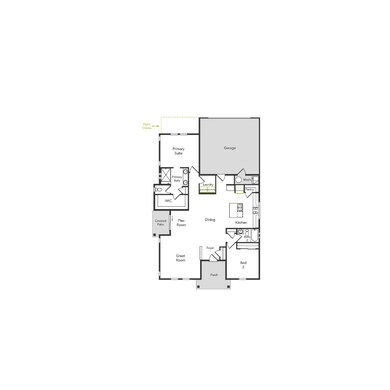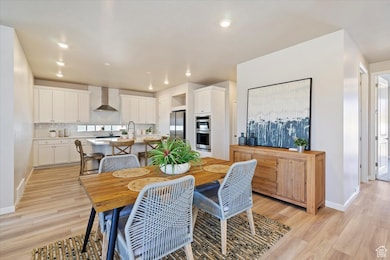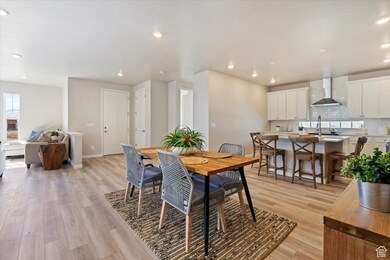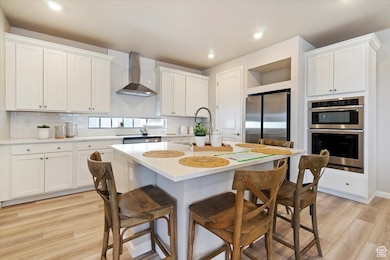6178 W 11800 S Unit 507 Herriman, UT 84096
Daybreak NeighborhoodEstimated payment $2,965/month
Highlights
- Concierge
- Active Adult
- Rambler Architecture
- Spa
- Clubhouse
- Granite Countertops
About This Home
Back on market - ready for move in! Check our "Springhouse Village" our beautiful 55 and better community in Daybreak!! The "Vega" is a popular floorplan featuring a cafe kitchen with beautiful cabinets and stainless steel appliances, a spa shower in the primary bathroom and a covered patio off of the primary bedroom. Springhouse Village offers great amenities, including our "Springhouse" the community clubhouse, featuring a golf simulator, weight room, cooking demonstration kitchens, exercise studios, outdoor pool and spa, bocce ball, pickle ball, turf chess and more! Visit and learn about all of the events curated for our Springhouse Residents! Scale down but don't slow down and Springhouse Village, there is always more to learn, and so many opportunities to get involved with the community! Check out the 2 beautiful tours of our "Springhouse" (Clubhouse). (Pictures and Tour are of model home, not the home listed) (Vega Homesite 507)
Listing Agent
Julie Israelsen
Advantage Real Estate, LLC License #5674290 Listed on: 02/27/2025
Co-Listing Agent
Brandie Hoban
Advantage Real Estate, LLC License #5487017
Home Details
Home Type
- Single Family
Est. Annual Taxes
- $759
Year Built
- Built in 2025
Lot Details
- 3,049 Sq Ft Lot
- Property is Fully Fenced
- Landscaped
- Sprinkler System
- Property is zoned Single-Family, 1301
HOA Fees
- $357 Monthly HOA Fees
Parking
- 2 Car Attached Garage
Home Design
- Rambler Architecture
- Stucco
Interior Spaces
- 1,665 Sq Ft Home
- 1-Story Property
- Double Pane Windows
- Sliding Doors
- Entrance Foyer
- Electric Dryer Hookup
Kitchen
- Built-In Oven
- Microwave
- Granite Countertops
Flooring
- Carpet
- Laminate
- Tile
Bedrooms and Bathrooms
- 2 Main Level Bedrooms
- Walk-In Closet
- 2 Full Bathrooms
Outdoor Features
- Spa
- Covered Patio or Porch
Schools
- Bastian Elementary School
- South Jordan Middle School
- Herriman High School
Utilities
- Forced Air Heating and Cooling System
- Natural Gas Connected
Listing and Financial Details
- Assessor Parcel Number 26-23-387-010
Community Details
Overview
- Active Adult
- Frankie@Ccmc Association, Phone Number (385) 434-1710
- Daybreak Springhouse Subdivision
Amenities
- Concierge
- Community Fire Pit
- Clubhouse
Recreation
- Bocce Ball Court
- Community Pool
- Hiking Trails
- Bike Trail
- Snow Removal
Map
Home Values in the Area
Average Home Value in this Area
Tax History
| Year | Tax Paid | Tax Assessment Tax Assessment Total Assessment is a certain percentage of the fair market value that is determined by local assessors to be the total taxable value of land and additions on the property. | Land | Improvement |
|---|---|---|---|---|
| 2025 | $759 | $79,300 | $79,300 | -- |
| 2024 | $759 | $77,000 | $77,000 | -- |
| 2023 | $759 | $74,800 | $74,800 | -- |
Property History
| Date | Event | Price | Change | Sq Ft Price |
|---|---|---|---|---|
| 09/24/2025 09/24/25 | Price Changed | $479,990 | -2.0% | $288 / Sq Ft |
| 09/03/2025 09/03/25 | For Sale | $489,990 | 0.0% | $294 / Sq Ft |
| 07/26/2025 07/26/25 | Pending | -- | -- | -- |
| 07/16/2025 07/16/25 | Price Changed | $489,990 | -2.0% | $294 / Sq Ft |
| 06/10/2025 06/10/25 | Price Changed | $499,990 | -3.8% | $300 / Sq Ft |
| 06/09/2025 06/09/25 | Price Changed | $519,990 | -3.7% | $312 / Sq Ft |
| 05/16/2025 05/16/25 | Price Changed | $539,990 | +0.9% | $324 / Sq Ft |
| 05/08/2025 05/08/25 | Price Changed | $534,990 | -0.9% | $321 / Sq Ft |
| 04/09/2025 04/09/25 | Price Changed | $539,990 | -0.9% | $324 / Sq Ft |
| 02/27/2025 02/27/25 | For Sale | $544,990 | -- | $327 / Sq Ft |
Purchase History
| Date | Type | Sale Price | Title Company |
|---|---|---|---|
| Special Warranty Deed | -- | Town & Country Title Services | |
| Special Warranty Deed | -- | Town & Country Title Services |
Source: UtahRealEstate.com
MLS Number: 2066922
APN: 26-23-387-010-0000
- 6176 Franciscotti Dr
- 6176 Franciscotti Dr Unit 604
- 6168 Franciscotti Dr Unit 605
- 6184 Franciscotti Dr
- 6184 Franciscotti Dr Unit 603
- 6181 Franciscotti Dr Unit 521
- 6162 Franciscotti Dr Unit 606
- 6196 Franciscotti Dr
- 6196 Franciscotti Dr Unit 601
- 6184 W 11800 S Unit 508
- 6177 W Stone Mount Way
- 6177 W Stone Mount Way Unit 589
- 6189 W Stone Mount Way Unit 591
- 6143 W Stone Mount Way Unit 584
- 6218 W 11800 S Unit 513
- 6133 W Stone Mount Way Unit 583
- 11721 S Gannett Way
- The Alpine Plan at Jackson
- Sofia Plan at Jackson
- The Newport Plan at Jackson
- 6148 W Lake Ave
- 5657 W 11840 S
- 11338 S Willow Walk Dr
- 12272 S Elena Canyon Cove
- 6088 S Jordan Pkwy W
- 6084 W South Jordan Pkwy
- 6046 S Jordan Pkwy W
- 6042 W South Jordan Pkwy
- 6014 W S Jordan Pkwy
- 11901 S Freedom Park Dr
- 11076 S Trocadero Ave
- 11036 S Stream Rock Rd
- 11037 S Blue Byu Dr
- 6051 W Copperhawk Dr
- 6041 W Copperhawk Dr
- 6037 W Copperhawk Dr
- 6084 W Copper Hawk Dr
- 6098 W Copper Hawk Dr
- 6429 W Copper Hawk Dr
- 5341 W Anthem Park Blvd
