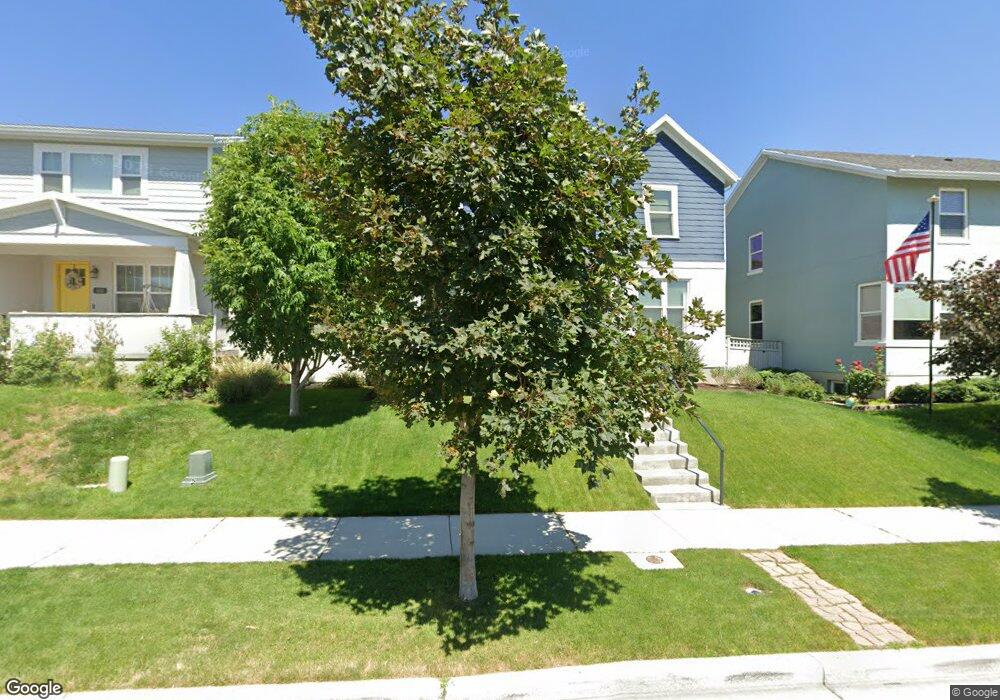6178 W Sugarcane Dr South Jordan, UT 84009
Daybreak NeighborhoodEstimated Value: $657,000 - $700,000
5
Beds
4
Baths
3,055
Sq Ft
$222/Sq Ft
Est. Value
About This Home
This home is located at 6178 W Sugarcane Dr, South Jordan, UT 84009 and is currently estimated at $679,509, approximately $222 per square foot. 6178 W Sugarcane Dr is a home located in Salt Lake County with nearby schools including Mountain Creek Middle School, Herriman High School, and Advantage Arts Academy.
Ownership History
Date
Name
Owned For
Owner Type
Purchase Details
Closed on
Apr 28, 2021
Sold by
Vanus Ryan and Vanus Nicole
Bought by
Anderson Erica Lynn and Anderson Nolan
Current Estimated Value
Purchase Details
Closed on
Nov 29, 2017
Sold by
Dbsf Llc
Bought by
Vanus Ryan and Vanus Nicole
Home Financials for this Owner
Home Financials are based on the most recent Mortgage that was taken out on this home.
Original Mortgage
$366,704
Interest Rate
3.88%
Mortgage Type
New Conventional
Purchase Details
Closed on
Jun 21, 2017
Sold by
Vp Daybreak Operations Llc
Bought by
Holmes Homes Inc
Home Financials for this Owner
Home Financials are based on the most recent Mortgage that was taken out on this home.
Original Mortgage
$278,400
Interest Rate
3.94%
Mortgage Type
Commercial
Create a Home Valuation Report for This Property
The Home Valuation Report is an in-depth analysis detailing your home's value as well as a comparison with similar homes in the area
Home Values in the Area
Average Home Value in this Area
Purchase History
| Date | Buyer | Sale Price | Title Company |
|---|---|---|---|
| Anderson Erica Lynn | -- | Old Republic Ttl Draper Orem | |
| Vanus Ryan | -- | Meridian Title | |
| Dbsf Llc | -- | Meridian Title | |
| Holmes Homes Inc | -- | First American Title |
Source: Public Records
Mortgage History
| Date | Status | Borrower | Loan Amount |
|---|---|---|---|
| Previous Owner | Vanus Ryan | $366,704 | |
| Previous Owner | Holmes Homes Inc | $278,400 |
Source: Public Records
Tax History Compared to Growth
Tax History
| Year | Tax Paid | Tax Assessment Tax Assessment Total Assessment is a certain percentage of the fair market value that is determined by local assessors to be the total taxable value of land and additions on the property. | Land | Improvement |
|---|---|---|---|---|
| 2025 | $3,520 | $675,200 | $99,300 | $575,900 |
| 2024 | $3,520 | $668,300 | $96,400 | $571,900 |
| 2023 | $3,520 | $654,600 | $93,600 | $561,000 |
| 2022 | $3,760 | $660,200 | $91,800 | $568,400 |
| 2021 | $2,772 | $446,500 | $70,700 | $375,800 |
| 2020 | $2,677 | $404,300 | $66,600 | $337,700 |
| 2019 | $2,634 | $391,000 | $66,600 | $324,400 |
| 2018 | $2,509 | $372,100 | $66,600 | $305,500 |
| 2017 | $837 | $66,600 | $66,600 | $0 |
Source: Public Records
Map
Nearby Homes
- 11383 S New Bern Way
- 6101 W Lake Ave
- 6192 S Jordan Pkwy W
- 6067 W Whistle Stop Rd
- 11228 S Old Bridge Rd
- 6158 W South Jordan Pkwy
- 6317 W South Jordan Pkwy
- 6156 W Poplar View Dr
- 11413 S Kitty Hawk Rd
- 6153 W Poplar View Dr
- 11582 S Holly Springs Dr
- 6357 S Jordan Pkwy W
- 6376 W Sugarcane Dr
- 11603 S Holly Springs Dr
- Primrose Plan at SpringHouse Village - Floret Collection
- Azalea Plan at SpringHouse Village - Floret
- Capella Plan at SpringHouse Village - Luminary Collection
- Vega Plan at SpringHouse Village - Luminary
- Lupine Plan at SpringHouse Village - Floret Collection
- Iris Plan at SpringHouse Village - Floret
- 6182 W Sugarcane Dr
- 6172 W Sugarcane Dr
- 6164 W Sugarcane Dr Unit 179
- 6164 W Sugarcane Dr
- 6188 W Sugarcane Dr
- 6199 W Birch Run Rd Unit 457
- 6197 W Birch Run Rd
- 6201 W Birch Run Rd Unit 458
- 6201 W Birch Run Rd
- 6193 W Birch Run Rd Unit 455
- 6193 W Birch Run Rd
- 6203 W Birch Run Rd
- 6191 W Birch Run Rd Unit 454
- 6207 W Birch Run Rd
- 6189 W Birch Run Rd
- 11373 S New Bern Way Unit 151
- 6162 W Sugarcane Dr
- 6187 W Birch Run Rd
- 11382 S New Bern Way Unit 150
- 11363 S Holly Springs Dr
