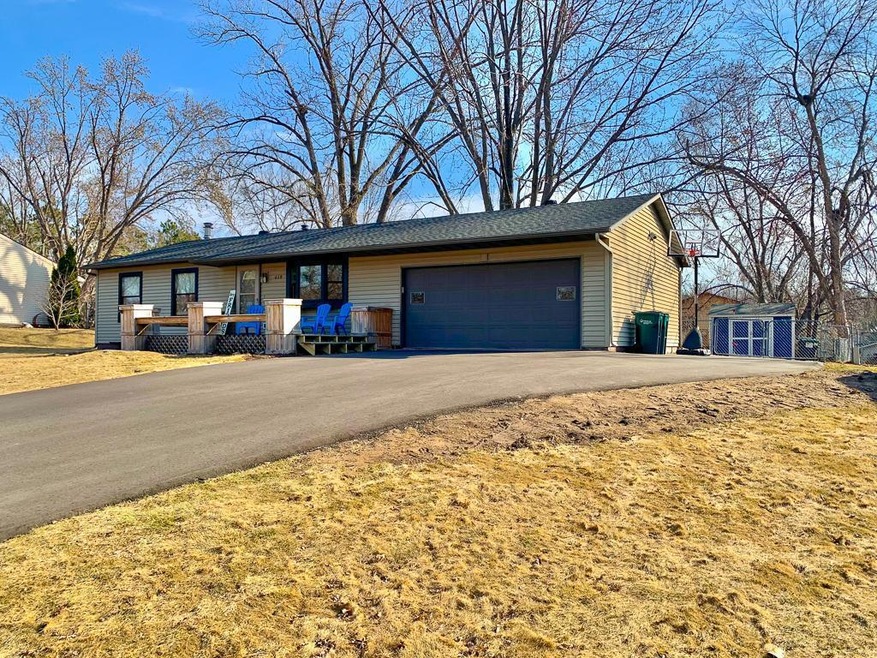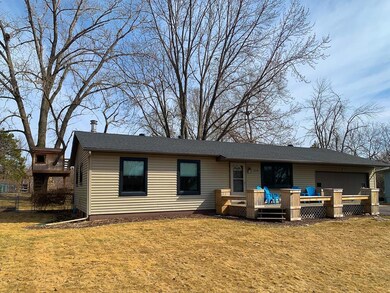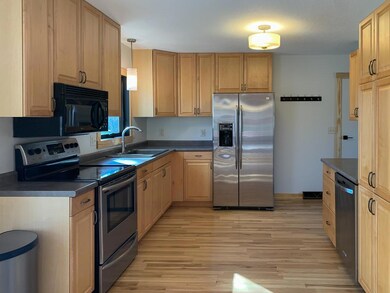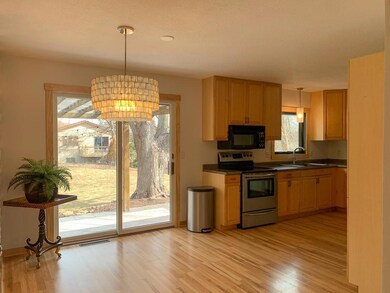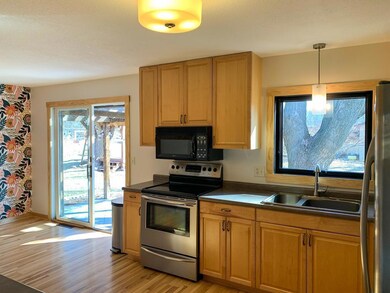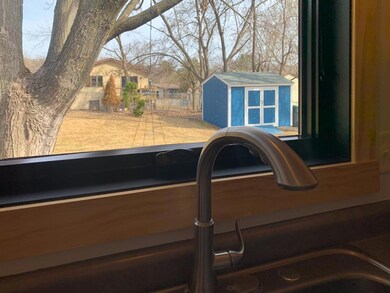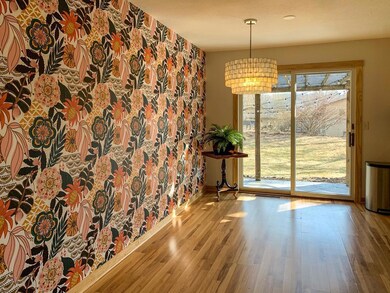
618 10th St N Hudson, WI 54016
3
Beds
2
Baths
2,196
Sq Ft
0.3
Acres
Highlights
- Deck
- No HOA
- The kitchen features windows
- North Hudson Elementary School Rated A
- Den
- 2 Car Attached Garage
About This Home
As of April 2025Sharp, tight rambler with many fresh upgrades. Roof, windows, interior paint, trim, furnace, water heater, and driveway. Nestled in a quaint neighborhood in North Hudson close to many amenities. Fenced yard with trees and a wonderful treehouse.
Home Details
Home Type
- Single Family
Est. Annual Taxes
- $3,568
Year Built
- Built in 1970
Lot Details
- 0.3 Acre Lot
- Lot Dimensions are 132x95
- Chain Link Fence
Parking
- 2 Car Attached Garage
- Garage Door Opener
Interior Spaces
- 1-Story Property
- Family Room with Fireplace
- Living Room
- Den
- Basement Fills Entire Space Under The House
- The kitchen features windows
- Washer and Dryer Hookup
Bedrooms and Bathrooms
- 3 Bedrooms
Outdoor Features
- Deck
- Patio
Utilities
- Forced Air Heating and Cooling System
Community Details
- No Home Owners Association
Listing and Financial Details
- Assessor Parcel Number 161108240000
Ownership History
Date
Name
Owned For
Owner Type
Purchase Details
Listed on
Mar 19, 2025
Closed on
Apr 10, 2025
Sold by
Ellenwood Living Trust and Ellenwood David Paul
Bought by
Lopez Anthony and Geisler Samantha
Seller's Agent
Jim Boo
Epique Realty
Buyer's Agent
Jim Boo
Epique Realty
List Price
$337,000
Sold Price
$360,000
Premium/Discount to List
$23,000
6.82%
Views
87
Current Estimated Value
Home Financials for this Owner
Home Financials are based on the most recent Mortgage that was taken out on this home.
Estimated Appreciation
-$909
Avg. Annual Appreciation
-0.58%
Original Mortgage
$320,000
Outstanding Balance
$320,000
Interest Rate
6.76%
Mortgage Type
New Conventional
Estimated Equity
$39,285
Purchase Details
Closed on
Jan 12, 2023
Sold by
Ellenwood David P and Ellenwood Erica T
Bought by
Ellenwood Living Trust
Purchase Details
Closed on
Jul 29, 2016
Sold by
Ouinn Megan and Ouinn Daniel
Bought by
Ellenwood David P and Ellenwood Erica T
Home Financials for this Owner
Home Financials are based on the most recent Mortgage that was taken out on this home.
Original Mortgage
$220,400
Interest Rate
3.48%
Mortgage Type
New Conventional
Purchase Details
Closed on
Sep 18, 2009
Sold by
Kindschy Valerie
Bought by
Keenan Megan and Quinn Daniel
Home Financials for this Owner
Home Financials are based on the most recent Mortgage that was taken out on this home.
Original Mortgage
$183,832
Interest Rate
5.38%
Mortgage Type
FHA
Similar Homes in Hudson, WI
Create a Home Valuation Report for This Property
The Home Valuation Report is an in-depth analysis detailing your home's value as well as a comparison with similar homes in the area
Home Values in the Area
Average Home Value in this Area
Purchase History
| Date | Type | Sale Price | Title Company |
|---|---|---|---|
| Deed | $360,000 | Land Title | |
| Warranty Deed | -- | -- | |
| Warranty Deed | $232,000 | Burnet Title | |
| Warranty Deed | $190,500 | Land Title Inc |
Source: Public Records
Mortgage History
| Date | Status | Loan Amount | Loan Type |
|---|---|---|---|
| Open | $320,000 | New Conventional | |
| Previous Owner | $203,844 | New Conventional | |
| Previous Owner | $220,400 | New Conventional | |
| Previous Owner | $183,832 | FHA | |
| Previous Owner | $20,000 | Credit Line Revolving |
Source: Public Records
Property History
| Date | Event | Price | Change | Sq Ft Price |
|---|---|---|---|---|
| 04/11/2025 04/11/25 | Sold | $360,000 | +6.8% | $164 / Sq Ft |
| 03/26/2025 03/26/25 | Pending | -- | -- | -- |
| 03/22/2025 03/22/25 | For Sale | $337,000 | -- | $153 / Sq Ft |
Source: NorthstarMLS
Tax History Compared to Growth
Tax History
| Year | Tax Paid | Tax Assessment Tax Assessment Total Assessment is a certain percentage of the fair market value that is determined by local assessors to be the total taxable value of land and additions on the property. | Land | Improvement |
|---|---|---|---|---|
| 2024 | $36 | $281,800 | $66,300 | $215,500 |
| 2023 | $3,548 | $281,800 | $66,300 | $215,500 |
| 2022 | $3,267 | $281,800 | $66,300 | $215,500 |
| 2021 | $3,245 | $168,500 | $37,100 | $131,400 |
| 2020 | $3,112 | $168,500 | $37,100 | $131,400 |
| 2019 | $2,911 | $168,500 | $37,100 | $131,400 |
| 2018 | $2,920 | $168,500 | $37,100 | $131,400 |
| 2017 | $2,809 | $168,500 | $37,100 | $131,400 |
| 2016 | $2,809 | $168,500 | $37,100 | $131,400 |
| 2015 | $2,594 | $168,500 | $37,100 | $131,400 |
| 2014 | $2,570 | $168,500 | $37,100 | $131,400 |
| 2013 | $2,896 | $190,800 | $41,800 | $149,000 |
Source: Public Records
Agents Affiliated with this Home
-

Seller's Agent in 2025
Jim Boo
Epique Realty
(651) 231-3111
4 in this area
52 Total Sales
Map
Source: NorthstarMLS
MLS Number: 6687054
APN: 161-1082-40-000
Nearby Homes
- 1100 Michaelson St N
- 606 6th St N
- 730 10th St N
- 1115 Willow River Rd N
- 651 4th St N
- 702 4th St N
- 888 Bluebird Ct N
- 908 Bluebird Ct N
- 1205 Riverside Dr N
- 1205 Riverside Drive N
- 709 Riverside Dr N
- 1221 10th St N
- 708 Riverside Dr N
- 241 Starrwood
- 210 Sommers Landing Rd N
- 215 Eastbank Ct N
- 120 Eastbank Ct N
- 106 1/2 North St
- 621 Mallalieu Dr
- 1349 10th St N
