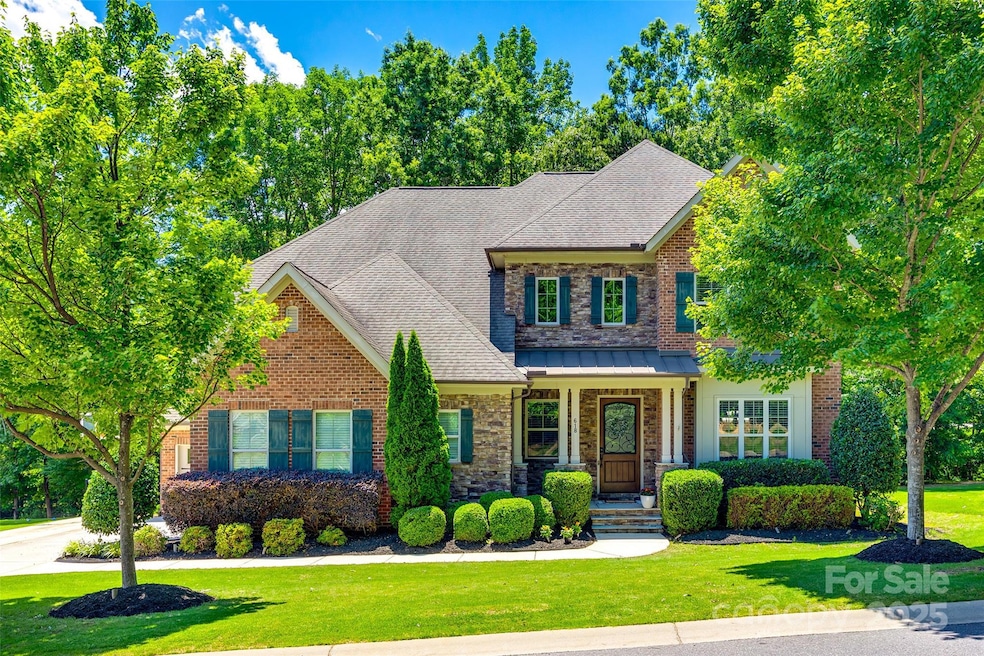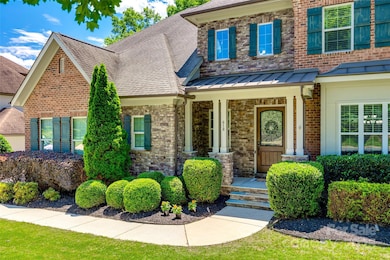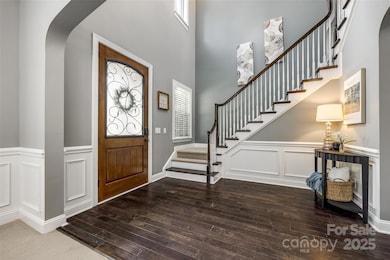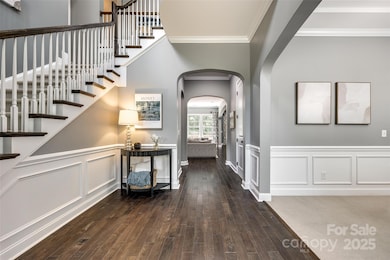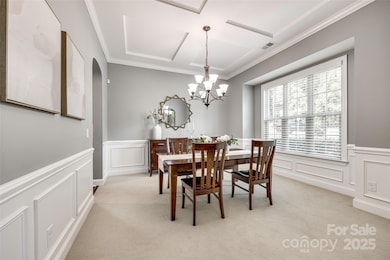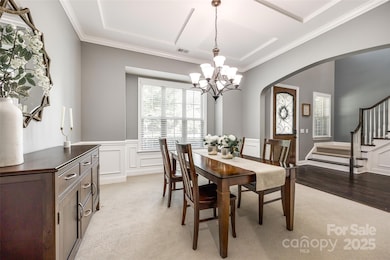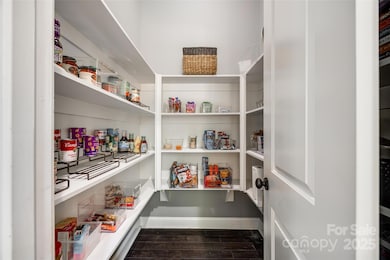
618 Chase Ct Fort Mill, SC 29708
Gold Hill NeighborhoodEstimated payment $5,534/month
Highlights
- Open Floorplan
- Deck
- Traditional Architecture
- Pleasant Knoll Elementary School Rated A+
- Wooded Lot
- Wood Flooring
About This Home
Welcome to your dream home in the coveted Eppington South community! This stunning 5-bedroom, 4-bath home offers the perfect blend of luxury, comfort, & functionality. Step into a grand two-story foyer accented w/elegant wainscoting that sets the tone for the stylish interior. The open-concept main floor features hardwoods, a spacious great room w/gas fireplace, & built-in surround sound. Gourmet kitchen is a chef’s dream, featuring granite countertops, tile backsplash, gas range, convection oven, large center island, & walk-in pantry. Main-level guestroom w/full bath provides flexible living options. Upstairs, you'll find four additional bedrooms, generous bonus room that could easily serve as sixth bedroom, plus three full bathrooms. Luxurious owner’s suite boasts coffered ceiling, dual vanities, soaking tub, & large tiled shower. Enjoy outdoor living on the screened-in porch & deck overlooking a private, wooded, fenced backyard. With a 3-car garage this home truly checks every box.
Listing Agent
Century 21 First Choice Brokerage Email: sales@lindahall.com License #138407 Listed on: 05/27/2025

Co-Listing Agent
Century 21 First Choice Brokerage Email: sales@lindahall.com License #110205
Home Details
Home Type
- Single Family
Est. Annual Taxes
- $4,092
Year Built
- Built in 2013
Lot Details
- Back Yard Fenced
- Wooded Lot
- Property is zoned RSF-40
HOA Fees
- $56 Monthly HOA Fees
Parking
- 3 Car Attached Garage
- Garage Door Opener
- Driveway
Home Design
- Traditional Architecture
- Stone Siding
- Four Sided Brick Exterior Elevation
Interior Spaces
- 2-Story Property
- Open Floorplan
- Ceiling Fan
- Mud Room
- Entrance Foyer
- Great Room with Fireplace
- Screened Porch
- Crawl Space
- Home Security System
Kitchen
- Breakfast Bar
- Walk-In Pantry
- Self-Cleaning Convection Oven
- Gas Oven
- Gas Cooktop
- Range Hood
- Microwave
- Plumbed For Ice Maker
- Dishwasher
- Kitchen Island
- Disposal
Flooring
- Wood
- Tile
Bedrooms and Bathrooms
- Walk-In Closet
- 4 Full Bathrooms
- Soaking Tub
- Garden Bath
Laundry
- Dryer
- Washer
Outdoor Features
- Deck
Utilities
- Forced Air Heating and Cooling System
- Heating System Uses Natural Gas
- Tankless Water Heater
- Cable TV Available
Community Details
- Built by Standard Pacific
- Eppington South Subdivision
- Mandatory home owners association
Listing and Financial Details
- Assessor Parcel Number 649-00-00-334
Map
Home Values in the Area
Average Home Value in this Area
Tax History
| Year | Tax Paid | Tax Assessment Tax Assessment Total Assessment is a certain percentage of the fair market value that is determined by local assessors to be the total taxable value of land and additions on the property. | Land | Improvement |
|---|---|---|---|---|
| 2024 | $4,092 | $23,184 | $3,744 | $19,440 |
| 2023 | $3,967 | $23,184 | $3,744 | $19,440 |
| 2022 | $3,932 | $23,184 | $3,744 | $19,440 |
| 2021 | -- | $23,184 | $3,744 | $19,440 |
| 2020 | $4,222 | $23,184 | $0 | $0 |
| 2019 | $4,215 | $20,160 | $0 | $0 |
| 2018 | $4,451 | $20,160 | $0 | $0 |
| 2017 | $4,201 | $20,160 | $0 | $0 |
| 2016 | $4,147 | $20,160 | $0 | $0 |
| 2014 | -- | $30,240 | $5,100 | $25,140 |
| 2013 | -- | $5,100 | $5,100 | $0 |
Property History
| Date | Event | Price | Change | Sq Ft Price |
|---|---|---|---|---|
| 09/05/2025 09/05/25 | Price Changed | $950,000 | -4.5% | $265 / Sq Ft |
| 07/17/2025 07/17/25 | Price Changed | $995,000 | -2.9% | $278 / Sq Ft |
| 06/19/2025 06/19/25 | Price Changed | $1,025,000 | -2.4% | $286 / Sq Ft |
| 05/27/2025 05/27/25 | For Sale | $1,050,000 | -- | $293 / Sq Ft |
Purchase History
| Date | Type | Sale Price | Title Company |
|---|---|---|---|
| Deed | $546,115 | -- | |
| Deed | $546,115 | -- |
Mortgage History
| Date | Status | Loan Amount | Loan Type |
|---|---|---|---|
| Open | $532,000 | New Conventional | |
| Closed | $546,115 | New Conventional |
Similar Homes in Fort Mill, SC
Source: Canopy MLS (Canopy Realtor® Association)
MLS Number: 4250416
APN: 6490000334
- 657 Chase Ct
- 463 Langston Place Dr
- 646 Quicksilver Trail
- 1311 Big Rock Ct
- 2924 Eppington Dr S
- 13117 Hamilton Place Dr
- 916 Knightsbridge Rd
- 16123 Falling Meadows Ln
- 324 Windell Dr
- 3260 Highway 160 W
- 505 Whitehead Ct
- 409 Garden Grove Rd
- 903 Furman Ct
- 508 Whitehead Ct Unit 328
- 221 Sycamore Creek Rd
- 504 Saint George Rd
- 13111 Cottage Crest Ln
- 415 Glandon Ct
- 1700 Zoar Rd
- 13044 Cottage Crest Ln
- 815 Haymarket Place
- 13036 Cottage Crst Ln
- 16211 Long Talon Way
- 16619 Broadwing Place
- 1469 Bramblewood Dr
- 15744 Country House St
- 14702 Brannock Hills Dr
- 16009 Long Talon Way
- 15802 Herring Gull Way
- 14914 Havasu St
- 920 Stockbridge Dr
- 14426 Winged Teal Rd
- 1524 Royal Auburn Ave
- 700 Gates Mills Dr
- 2315 Mirage Place
- 10109 Wesleyan Hall Dr
- 493 Twelve Oaks Ln
- 12926 Canterbury Castle Dr
- 104 Bromley Village Dr
- 14136 Wilson Mac Ln
