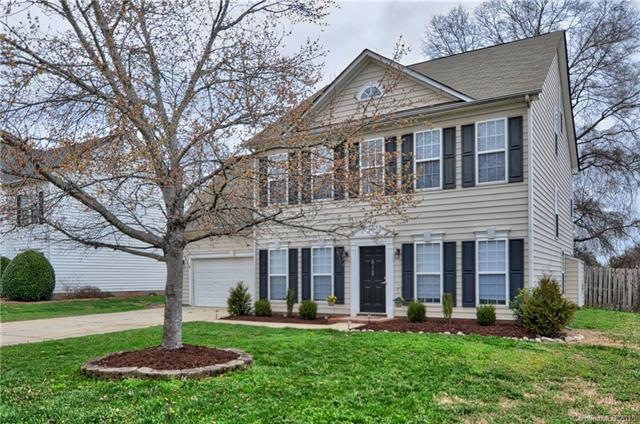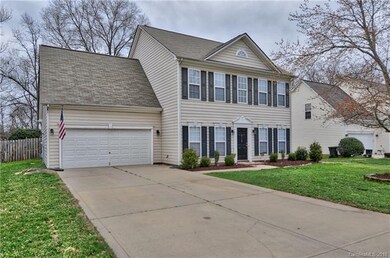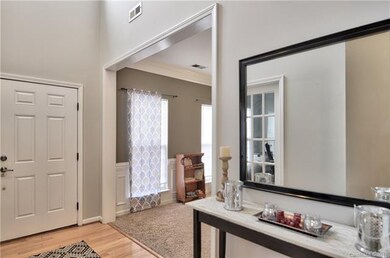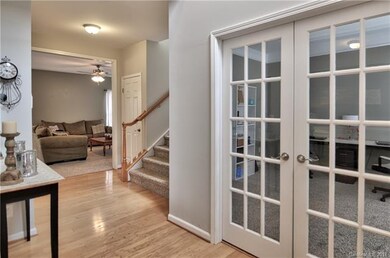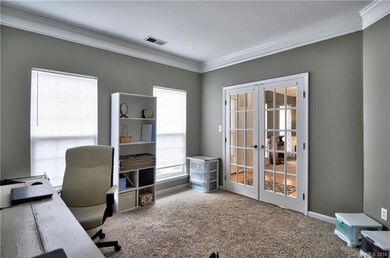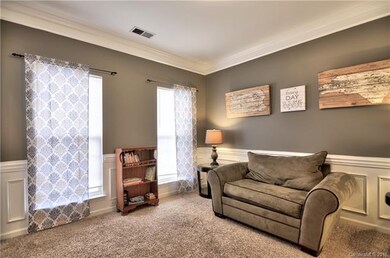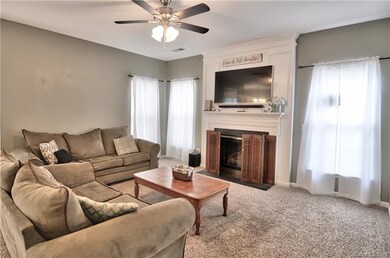
618 Circle Trace Rd Monroe, NC 28110
Highlights
- Open Floorplan
- Engineered Wood Flooring
- Attached Garage
- Wesley Chapel Elementary School Rated A
- Attic
- Walk-In Closet
About This Home
As of April 2018Must see 2.5 story home in Potters Trace! Open foyer with french doors that lead you to the office/flex space and front sitting room on the opposite side with plenty of natural light. Open floor plan and great room with cozy gas logs fire place. Eat-in kitchen with granite counter tops, breakfast bar, stainless steel appliances, tile back splash and separate dining area. Beautiful sun room overlooking an extended deck in the back yard. Elegant owner's suite with walk in closet and connecting en-suite with granite dual vanities, separate tub and tile shower. Spacious secondary bedrooms with upgraded bathroom. Large third floor bonus room for many use possibilities! Extended deck off of sun room allows for grilling and entertaining! Fenced in backyard surrounded by mature trees with large storage shed for yard tools!
Last Agent to Sell the Property
Puma & Associates Realty, Inc. License #203114 Listed on: 03/01/2018
Home Details
Home Type
- Single Family
Year Built
- Built in 2001
HOA Fees
- $37 Monthly HOA Fees
Parking
- Attached Garage
Home Design
- Slab Foundation
- Vinyl Siding
Interior Spaces
- Open Floorplan
- Gas Log Fireplace
- Insulated Windows
- Breakfast Bar
- Attic
Flooring
- Engineered Wood
- Vinyl
Bedrooms and Bathrooms
- Walk-In Closet
- Garden Bath
Outdoor Features
- Shed
Listing and Financial Details
- Assessor Parcel Number 06-006-088
Community Details
Overview
- Key Community Management Association, Phone Number (704) 321-1556
Recreation
- Community Playground
- Trails
Ownership History
Purchase Details
Home Financials for this Owner
Home Financials are based on the most recent Mortgage that was taken out on this home.Purchase Details
Home Financials for this Owner
Home Financials are based on the most recent Mortgage that was taken out on this home.Purchase Details
Purchase Details
Purchase Details
Similar Homes in Monroe, NC
Home Values in the Area
Average Home Value in this Area
Purchase History
| Date | Type | Sale Price | Title Company |
|---|---|---|---|
| Warranty Deed | $285,000 | None Available | |
| Warranty Deed | $245,000 | None Available | |
| Warranty Deed | $168,000 | Attorney | |
| Special Warranty Deed | $213,000 | -- | |
| Trustee Deed | $195,688 | -- |
Mortgage History
| Date | Status | Loan Amount | Loan Type |
|---|---|---|---|
| Open | $228,000 | New Conventional | |
| Previous Owner | $26,000 | New Conventional | |
| Previous Owner | $200,160 | FHA | |
| Previous Owner | $227,700 | Unknown |
Property History
| Date | Event | Price | Change | Sq Ft Price |
|---|---|---|---|---|
| 05/29/2025 05/29/25 | Price Changed | $600,000 | -1.6% | $199 / Sq Ft |
| 04/22/2025 04/22/25 | For Sale | $610,000 | +114.0% | $202 / Sq Ft |
| 04/19/2018 04/19/18 | Sold | $285,000 | 0.0% | $89 / Sq Ft |
| 03/03/2018 03/03/18 | Pending | -- | -- | -- |
| 03/01/2018 03/01/18 | For Sale | $285,000 | -- | $89 / Sq Ft |
Tax History Compared to Growth
Tax History
| Year | Tax Paid | Tax Assessment Tax Assessment Total Assessment is a certain percentage of the fair market value that is determined by local assessors to be the total taxable value of land and additions on the property. | Land | Improvement |
|---|---|---|---|---|
| 2024 | $1,966 | $305,200 | $56,600 | $248,600 |
| 2023 | $1,948 | $305,200 | $56,600 | $248,600 |
| 2022 | $1,948 | $305,200 | $56,600 | $248,600 |
| 2021 | $1,944 | $305,200 | $56,600 | $248,600 |
| 2020 | $1,712 | $217,700 | $33,500 | $184,200 |
| 2019 | $1,704 | $217,700 | $33,500 | $184,200 |
| 2018 | $1,704 | $217,700 | $33,500 | $184,200 |
| 2017 | $1,800 | $217,700 | $33,500 | $184,200 |
| 2016 | $1,768 | $217,700 | $33,500 | $184,200 |
| 2015 | $1,788 | $217,700 | $33,500 | $184,200 |
| 2014 | $880 | $250,130 | $50,000 | $200,130 |
Agents Affiliated with this Home
-

Seller's Agent in 2025
Thomas Elrod
Keller Williams Ballantyne Area
(704) 228-6900
609 Total Sales
-

Seller Co-Listing Agent in 2025
Alvaro Aguilar
Keller Williams Ballantyne Area
(843) 422-2676
30 Total Sales
-

Seller's Agent in 2018
Phil Puma
Puma & Associates Realty, Inc.
(704) 578-8851
680 Total Sales
-

Buyer's Agent in 2018
Enrique Alzate
NorthGroup Real Estate LLC
(980) 322-3272
283 Total Sales
Map
Source: Canopy MLS (Canopy Realtor® Association)
MLS Number: CAR3355249
APN: 06-006-088
- 4060 Beacon Ave Unit 148
- 4044 Beacon Ave Unit 152
- 708 Circle Trace Rd
- 514 Circle Trace Rd
- 1320 Torrens Dr
- 2035 Beacon Ave
- 1008 Potters Bluff Rd
- 5402 Weddington Rd
- 1000 Potters Bluff Rd
- 5921 Meadowmere Dr
- 5916 Meadowmere Dr
- 5701 Cedar Hill Dr
- 6006 Leeds Ct
- 1108 Willoughby Rd
- 6020 Waldorf Ave
- 6015 Waldorf Ave
- 5031 Belle Mont Farm Ave
- 316 Wade Hampton Dr
- 1015 Kendall Dr Unit 4
- 2003 Kendall Dr Unit 5
