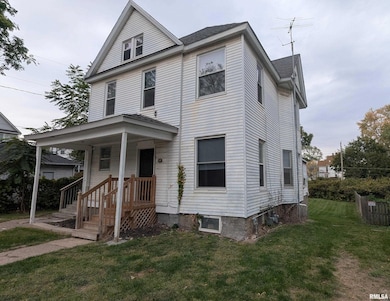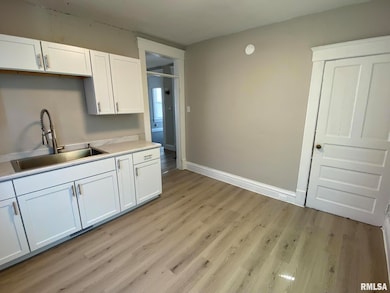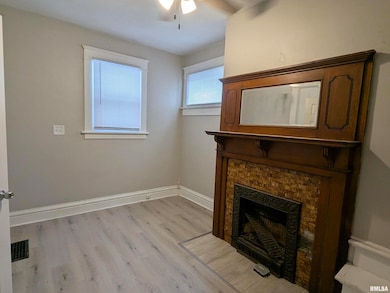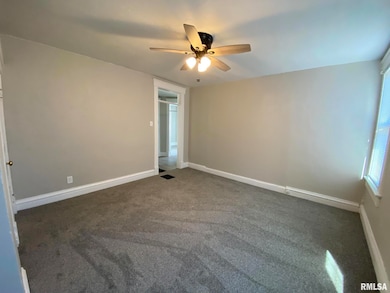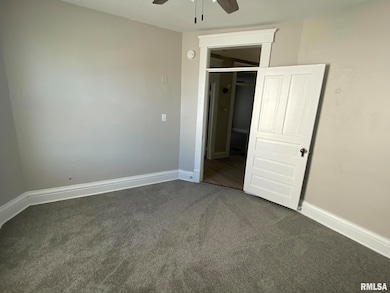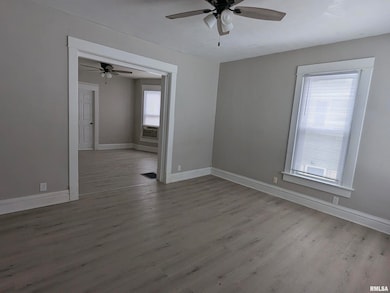618 Douglas Ct Davenport, IA 52803
Central Davenport NeighborhoodEstimated payment $810/month
Highlights
- 3 Car Detached Garage
- Forced Air Heating System
- Level Lot
About This Home
Check out this Duplex located in central Davenport minutes from Mercy One Hospital, The Hilltop District, and Downtown Davenport. Unit #1 is located downstairs will be occupied on November 1st with a one year lease until October 2026. Unit#1 has 2 Bedrooms, 1bath , and laundry hook ups in the unit. Rent on unit #1 is $800 a. month. This duplex is perfect for an owner occupied purchase since unit #2 is currently vacant and located upstairs with 2 bedroom's and 1 bath, with rents of $725 this can help pay your mortgage! Tenant responsible for all utilities (gas, electric, water/sewer, trash). This duplex is located on a small dead end street and off-street parking available, so you'll never have to worry about finding a spot!
Listing Agent
EXIT Realty Fireside Brokerage Phone: 563-505-9190 License #B55662000/471.018327 Listed on: 10/15/2025

Co-Listing Agent
EXIT Realty Fireside Brokerage Phone: 563-505-9190 License #S42874000/475.141533
Property Details
Home Type
- Multi-Family
Est. Annual Taxes
- $1,510
Year Built
- Built in 1900
Lot Details
- Level Lot
Home Design
- Shingle Roof
- Aluminum Siding
Interior Spaces
- 4 Bedrooms
- 1,882 Sq Ft Home
- Unfinished Basement
- Basement Fills Entire Space Under The House
Parking
- 3 Car Detached Garage
- Parking Pad
- On-Street Parking
Schools
- Central High School
Utilities
- Forced Air Heating System
- Heating System Uses Natural Gas
- Gas Water Heater
Community Details
- Douglas Court Subdivision
Listing and Financial Details
- Assessor Parcel Number F000335
Map
Home Values in the Area
Average Home Value in this Area
Tax History
| Year | Tax Paid | Tax Assessment Tax Assessment Total Assessment is a certain percentage of the fair market value that is determined by local assessors to be the total taxable value of land and additions on the property. | Land | Improvement |
|---|---|---|---|---|
| 2025 | $1,856 | $110,990 | $18,170 | $92,820 |
| 2024 | $1,684 | $103,850 | $18,170 | $85,680 |
| 2023 | $1,746 | $86,610 | $18,170 | $68,440 |
| 2022 | $1,594 | $71,430 | $13,520 | $57,910 |
| 2021 | $1,594 | $74,320 | $13,520 | $60,800 |
| 2020 | $1,350 | $65,640 | $13,520 | $52,120 |
| 2019 | $1,507 | $62,160 | $13,520 | $48,640 |
| 2018 | $332 | $62,160 | $13,520 | $48,640 |
| 2017 | $346 | $62,160 | $13,520 | $48,640 |
| 2016 | $1,577 | $62,160 | $0 | $0 |
| 2015 | $1,362 | $67,570 | $0 | $0 |
| 2014 | $1,500 | $67,380 | $0 | $0 |
| 2013 | $1,470 | $0 | $0 | $0 |
| 2012 | -- | $70,290 | $15,560 | $54,730 |
Property History
| Date | Event | Price | List to Sale | Price per Sq Ft | Prior Sale |
|---|---|---|---|---|---|
| 10/15/2025 10/15/25 | For Sale | $129,900 | +104.6% | $69 / Sq Ft | |
| 12/01/2022 12/01/22 | Sold | $63,500 | -20.6% | $25 / Sq Ft | View Prior Sale |
| 11/08/2022 11/08/22 | Pending | -- | -- | -- | |
| 10/21/2022 10/21/22 | For Sale | $80,000 | -- | $31 / Sq Ft |
Purchase History
| Date | Type | Sale Price | Title Company |
|---|---|---|---|
| Warranty Deed | -- | None Listed On Document | |
| Quit Claim Deed | -- | None Available | |
| Interfamily Deed Transfer | -- | None Available | |
| Interfamily Deed Transfer | -- | None Available | |
| Warranty Deed | $51,000 | None Available |
Mortgage History
| Date | Status | Loan Amount | Loan Type |
|---|---|---|---|
| Open | $145,000 | Credit Line Revolving | |
| Previous Owner | $51,000 | Adjustable Rate Mortgage/ARM |
Source: RMLS Alliance
MLS Number: QC4268426
APN: F0003-35
- 511 Kirkwood Blvd
- 420 Kirkwood Blvd
- 637 E 15th St
- 1605 Arlington Ave
- 11 Oak Ln
- 2024 Farnam St
- 625 E High St
- 916 Kirkwood Blvd
- 325 Kirkwood Blvd
- 2034 Farnam St
- 1812 Pershing Ave
- 230 Kirkwood Blvd
- 409 E 14th St
- 320 E 14th St
- 407 E 14th St
- 1920 Carey Ave
- 1415 Pershing Ave
- 1020 E 15th St
- 2118 Arlington Ave
- 1215 Farnam St
- 918 E Locust St Unit 2
- 1015 Arlington Ct
- 505 E Rusholme St Unit Lower
- 2330 Grand Ave
- 1115 Oneida Ave
- 1318 N Main St Unit 2
- 1420 N Harrison St
- 2608 Leclaire St
- 1203 E 11th St
- 1207 E 9th St Unit 1
- 818 Charlotte St
- 321 E 7th St
- 1131 E Garfield St
- 1205 E River Dr
- 320 E 29th St
- 736 Federal St
- 2929 Davenport Ave
- 511 Pershing Ave
- 405 W Columbia Ave
- 500 Iowa St

