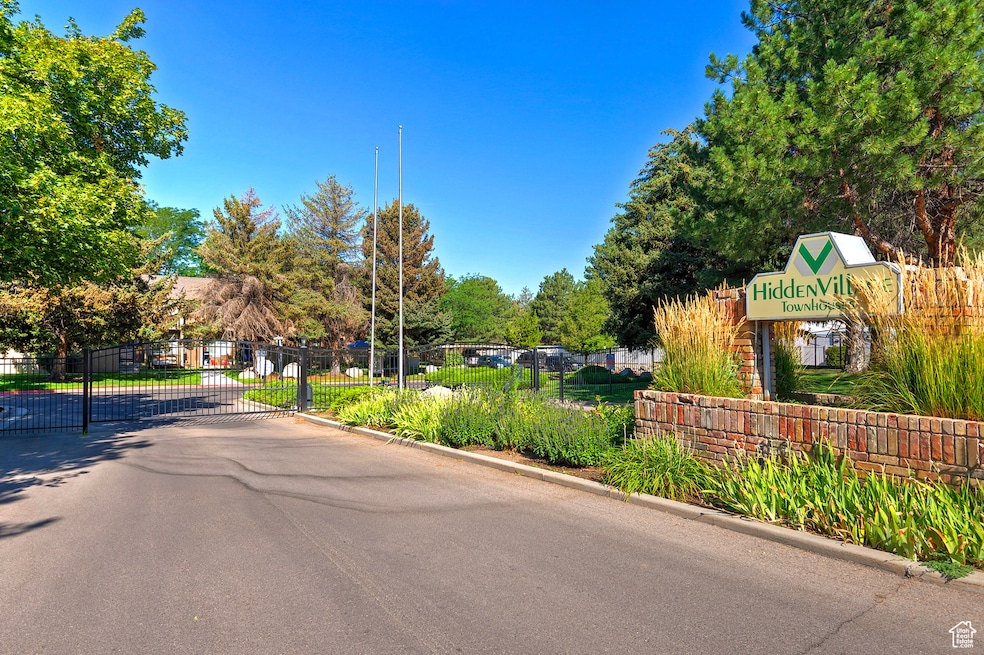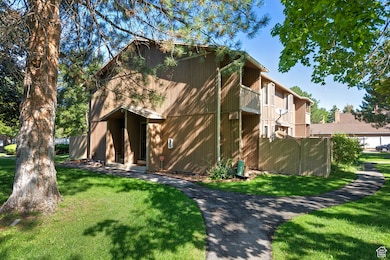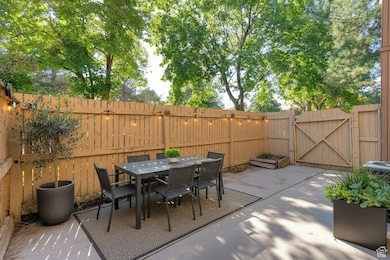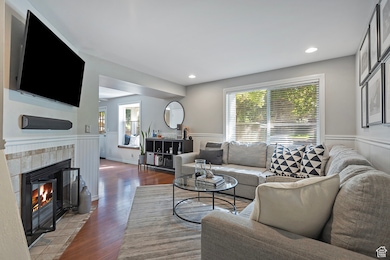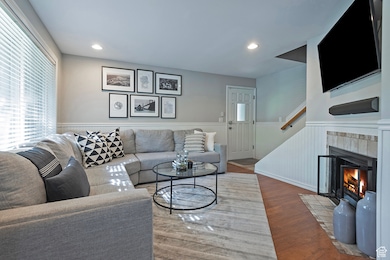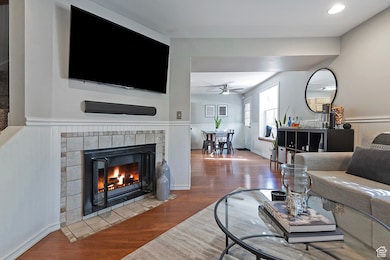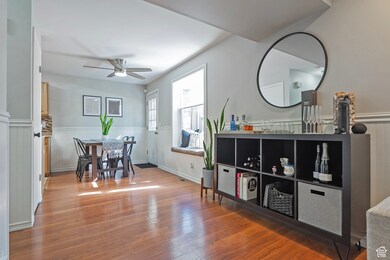618 E Cobblestone Ln Midvale, UT 84047
Estimated payment $2,111/month
Highlights
- In Ground Pool
- Gated Community
- Mature Trees
- Hillcrest High School Rated A-
- Updated Kitchen
- Mountain View
About This Home
Amazing row-end townhome in a convenient east side, quiet and well-kept, gated Hidden Village community. This home blends comfort and charm with a cozy living room featuring a fireplace and laminate floors, fresh paint, and white bead board accents on the main level. The bright breakfast nook with a bay window opens to a spacious enclosed patio, perfect for sunny mornings or evening chats. Upstairs you'll find two bedrooms, including a primary with two closets and a private balcony with mountain views. The basement offers a separate living area with its own living room, bedroom, a 3/4 bath, and a laundry room-providing flexible space for guests, an in-law setup, or rental potential. All appliances included! One covered parking space and one uncovered parking space come with the unit, and the owner may rent a small storage unit, extra parking, or RV parking on site. Tucked away in Hidden Village, the grounds feature large ferns and pine trees, quiet walkways, and private patios. Community amenities include a pool and picnic areas and is gated for resort-style living in a peaceful neighborhood.
Townhouse Details
Home Type
- Townhome
Est. Annual Taxes
- $2,121
Year Built
- Built in 1978
Lot Details
- 436 Sq Ft Lot
- South Facing Home
- Property is Fully Fenced
- Landscaped
- Mature Trees
- Pine Trees
- Wooded Lot
Home Design
- Asphalt Roof
- Cedar
Interior Spaces
- 1,479 Sq Ft Home
- 3-Story Property
- Ceiling Fan
- Self Contained Fireplace Unit Or Insert
- Gas Log Fireplace
- Double Pane Windows
- Blinds
- Mountain Views
- Basement Fills Entire Space Under The House
- Smart Thermostat
Kitchen
- Updated Kitchen
- Free-Standing Range
- Microwave
- Granite Countertops
- Disposal
Flooring
- Carpet
- Laminate
- Tile
Bedrooms and Bathrooms
- 3 Bedrooms
- Primary bedroom located on second floor
- Walk-In Closet
Laundry
- Dryer
- Washer
Parking
- 2 Parking Spaces
- 1 Carport Space
- Open Parking
Eco-Friendly Details
- Sprinkler System
Pool
- In Ground Pool
- Fence Around Pool
Outdoor Features
- Balcony
- Open Patio
Schools
- East Midvale Elementary School
- Midvale Middle School
- Hillcrest High School
Utilities
- Forced Air Heating and Cooling System
- Natural Gas Connected
Listing and Financial Details
- Assessor Parcel Number 22-19-480-043
Community Details
Overview
- Property has a Home Owners Association
- Association fees include trash, water
- Desert Edge Association, Phone Number (801) 265-9004
- Hidden Subdivision
Amenities
- Community Barbecue Grill
- Picnic Area
Recreation
- Tennis Courts
- Community Pool
- Snow Removal
Pet Policy
- Pets Allowed
Security
- Controlled Access
- Gated Community
Map
Home Values in the Area
Average Home Value in this Area
Tax History
| Year | Tax Paid | Tax Assessment Tax Assessment Total Assessment is a certain percentage of the fair market value that is determined by local assessors to be the total taxable value of land and additions on the property. | Land | Improvement |
|---|---|---|---|---|
| 2025 | $2,123 | $366,800 | $71,300 | $295,500 |
| 2024 | $2,123 | $348,500 | $67,300 | $281,200 |
| 2023 | $2,123 | $257,900 | $54,400 | $203,500 |
| 2022 | $1,669 | $265,300 | $53,300 | $212,000 |
| 2021 | $1,534 | $208,400 | $41,000 | $167,400 |
| 2020 | $1,432 | $184,100 | $41,000 | $143,100 |
| 2019 | $1,374 | $172,100 | $36,500 | $135,600 |
| 2018 | $1,279 | $162,000 | $36,500 | $125,500 |
| 2017 | $1,225 | $149,100 | $36,500 | $112,600 |
| 2016 | $1,545 | $169,600 | $57,700 | $111,900 |
| 2015 | $1,067 | $123,900 | $46,800 | $77,100 |
| 2014 | $1,091 | $123,700 | $47,400 | $76,300 |
Property History
| Date | Event | Price | List to Sale | Price per Sq Ft |
|---|---|---|---|---|
| 12/30/2025 12/30/25 | Pending | -- | -- | -- |
| 11/20/2025 11/20/25 | Price Changed | $369,900 | -1.4% | $250 / Sq Ft |
| 10/24/2025 10/24/25 | Price Changed | $375,000 | -1.3% | $254 / Sq Ft |
| 09/17/2025 09/17/25 | Price Changed | $379,900 | -1.3% | $257 / Sq Ft |
| 08/13/2025 08/13/25 | For Sale | $385,000 | -- | $260 / Sq Ft |
Purchase History
| Date | Type | Sale Price | Title Company |
|---|---|---|---|
| Special Warranty Deed | -- | None Listed On Document | |
| Special Warranty Deed | -- | None Listed On Document | |
| Warranty Deed | -- | First American Title | |
| Warranty Deed | -- | Backman Title Services | |
| Interfamily Deed Transfer | -- | Accommodation | |
| Warranty Deed | -- | Advanced Title Slc | |
| Interfamily Deed Transfer | -- | None Available |
Mortgage History
| Date | Status | Loan Amount | Loan Type |
|---|---|---|---|
| Previous Owner | $173,992 | FHA | |
| Previous Owner | $150,130 | FHA | |
| Previous Owner | $151,182 | VA |
Source: UtahRealEstate.com
MLS Number: 2104930
APN: 22-19-480-043-0000
- 668 E Cobblestone Ln
- 6969 S Free Land Ave
- 6886 S 670 E
- 6874 S 595 E Unit 66
- 595 E Betsey Cove S Unit 25
- 6965 S 700 E
- 734 E Bogart Ln Unit 108
- 7083 Village Place
- 512 E Larchwood Dr
- 761 E Gables Ln
- 6907 S 800 E
- 805 E Grenoble Dr
- 529 E 7215 S Unit 9
- 6948 S 855 E
- 6969 S 855 E
- 841 E Newbold Cir
- 333 E 6990 S
- 7170 S 420 E
- 375 E 6815 S
- 7187 S 420 E
