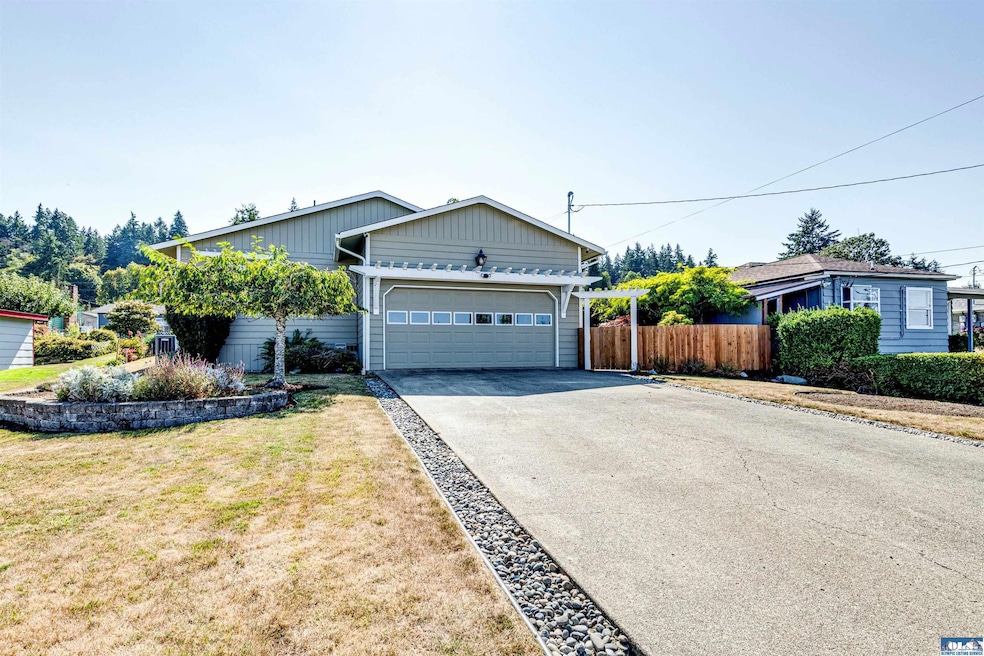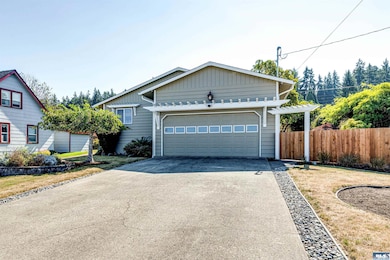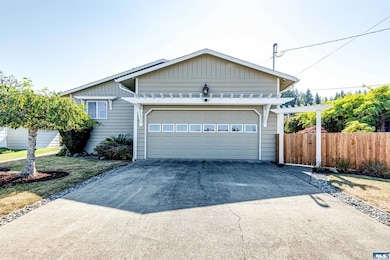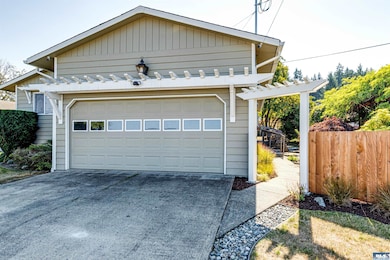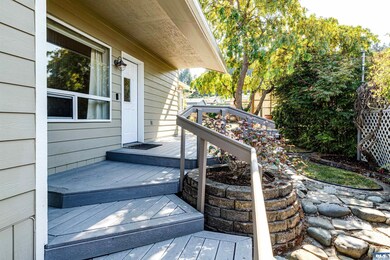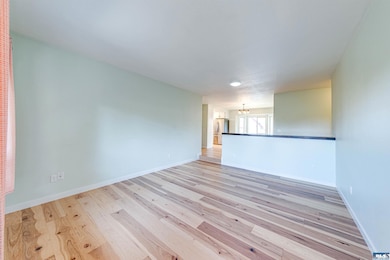618 E Whidby Ave Port Angeles, WA 98362
Estimated payment $2,751/month
Highlights
- Fruit Trees
- Property is near a park
- Traditional Architecture
- Deck
- Private Lot
- Wood Flooring
About This Home
Lovingly Maintained and Move-In Ready, this beautiful 3 bedroom, 2 bath single level home with office boasts stunning engineered hickory floors throughout adding warmth, durability and easy maintenance to your living space. This charming kitchen is the heart of the home. Bright and inviting, the white cabinets with subtle wood grain texture create a timeless and versatile kitchen space accented with butcher block countertops and stainless steel appliances for a sleek and modern feel plus ease and function. A thoughtfully placed window over the sink offers charming peek a boo water views while you whip up your culinary delights or entertain guests. Connect with nature when you step outside to your own private sanctuary, where lush, thoughtfully designed landscaping offers beauty as well as privacy. Nurture your inner gardener while you tend plants or herbs in your own little greenhouse complete with raised garden beds. Recharge your body and soul from this secluded outdoor oasis complete with fruit trees and over 300sqft of outdoor living space with built-in seating. Located in a desirable area, this home combines charm, functionality, and comfort both inside and out.
Home Details
Home Type
- Single Family
Est. Annual Taxes
- $3,628
Year Built
- Built in 1987
Lot Details
- 8,712 Sq Ft Lot
- East or West Exposure
- Wood Fence
- Back Yard Fenced
- Landscaped
- Private Lot
- Level Lot
- Fruit Trees
- Raised Garden Beds
Home Design
- Traditional Architecture
- Concrete Foundation
- Fire Rated Drywall
- Composition Roof
Interior Spaces
- 1,577 Sq Ft Home
- 1-Story Property
- Great Room
- Living Room
- Den
Kitchen
- Oven or Range
- Range Hood
- Microwave
- Dishwasher
Flooring
- Wood
- Wall to Wall Carpet
- Tile
Bedrooms and Bathrooms
- 3 Bedrooms
- Bathroom on Main Level
- 2 Full Bathrooms
Laundry
- Laundry Room
- Laundry on main level
- Dryer
- Washer
Home Security
- Carbon Monoxide Detectors
- Fire and Smoke Detector
Parking
- 2 Car Attached Garage
- Garage on Main Level
- Garage Door Opener
- Driveway
Outdoor Features
- Deck
- Patio
Utilities
- Forced Air Heating System
- Heat Pump System
- Community Sewer or Septic
Additional Features
- North or South Exposure
- Property is near a park
Listing and Financial Details
- Assessor Parcel Number 063010430650
Map
Home Values in the Area
Average Home Value in this Area
Tax History
| Year | Tax Paid | Tax Assessment Tax Assessment Total Assessment is a certain percentage of the fair market value that is determined by local assessors to be the total taxable value of land and additions on the property. | Land | Improvement |
|---|---|---|---|---|
| 2021 | $3,058 | $243,916 | $56,016 | $187,900 |
| 2020 | $2,439 | $234,280 | $56,016 | $178,264 |
| 2018 | $2,252 | $216,421 | $56,016 | $160,405 |
| 2017 | $1,235 | $179,389 | $56,016 | $123,373 |
| 2016 | $1,959 | $180,325 | $56,016 | $124,309 |
| 2015 | $1,959 | $161,399 | $56,016 | $105,383 |
| 2013 | $1,959 | $155,074 | $56,016 | $99,058 |
| 2012 | $1,959 | $169,006 | $59,517 | $109,489 |
Property History
| Date | Event | Price | List to Sale | Price per Sq Ft | Prior Sale |
|---|---|---|---|---|---|
| 09/12/2025 09/12/25 | For Sale | $465,000 | +78.8% | $295 / Sq Ft | |
| 07/24/2020 07/24/20 | Sold | $260,000 | -15.0% | $165 / Sq Ft | View Prior Sale |
| 06/10/2020 06/10/20 | Pending | -- | -- | -- | |
| 06/06/2020 06/06/20 | For Sale | $306,000 | -- | $194 / Sq Ft |
Purchase History
| Date | Type | Sale Price | Title Company |
|---|---|---|---|
| Warranty Deed | $320,000 | Olympic Peninsula Title | |
| Warranty Deed | $179,500 | Olympic Peninsula Title Co |
Mortgage History
| Date | Status | Loan Amount | Loan Type |
|---|---|---|---|
| Open | $300,000 | New Conventional |
Source: Olympic Listing Service
MLS Number: 391412
APN: 0630104306500000
- 516 E 12th St
- 527 W 13th St
- 228 W 1st St Unit A
- 2450 U S 101 Unit B
- 265 Lisel Ln Unit AD
- 265 Lisel Ln
- 261131 U S 101 Unit Space 17
- 301 Business Park Loop
- 1400 W Washington St Unit Ste 105
- 1400 W Washington St Unit 101
- 1400 W Washington St Unit Ste 107
- 1400 W Washington St Unit Ste 102
- 755 W Washington St Unit C
- 675 N 5th Ave Unit 2B
- 576 N 5th Ave
- 534 N 5th Ave Unit 7
- 312 N 2nd Ave
- 209 S Sequim Ave
- 330 Blakely Blvd
- 120 Horizon View Dr
