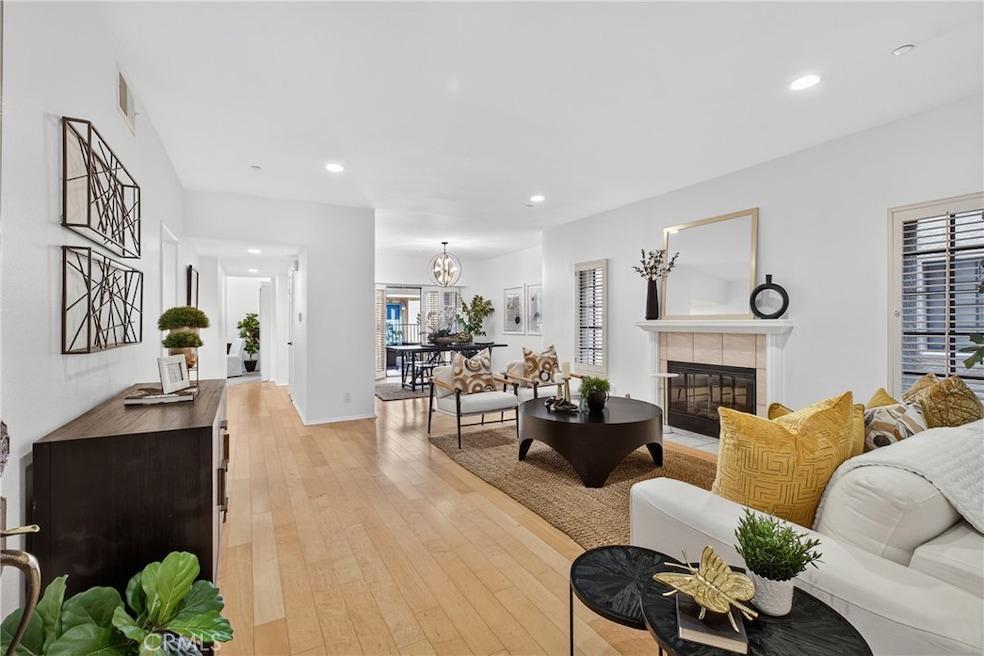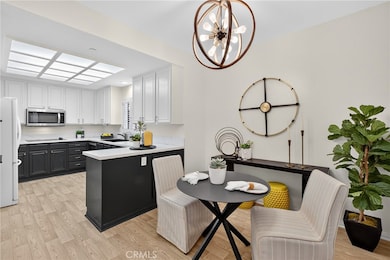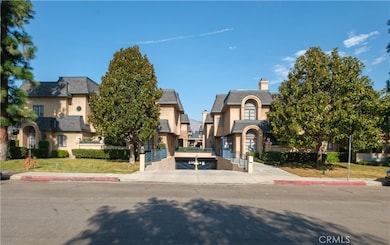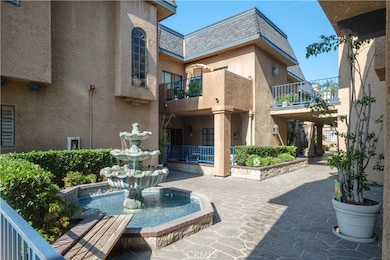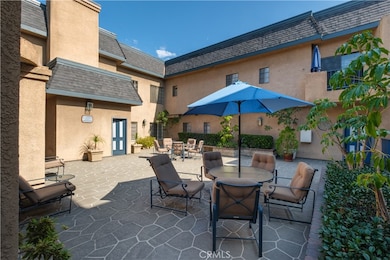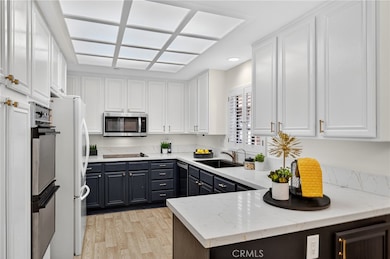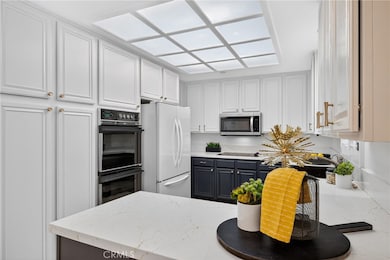618 Fairview Ave Unit 107 Arcadia, CA 91007
Estimated payment $5,486/month
Highlights
- 1.33 Acre Lot
- Mountain View
- End Unit
- Holly Avenue Elementary School Rated A+
- Wood Flooring
- 3-minute walk to Fairview Avenue Park
About This Home
Spacious, light-filled, this single-level 2-bedroom, 2-bathroom home offers an exceptional lifestyle in one of Arcadia's most sought after neighborhoods. Featuring a large living room with hardwood floors, high ceilings, a gas fireplace, and plantation-shuttered windows. The open dining area includes a built-in cabinet with recessed lighting and leads to a pleasant, covered patio with tranquil tree and mountain views. The kitchen and guest bathroom were remodeled in 2023, with new flooring and modern updates. The kitchen offers ample cabinetry, counter space, updated appliances, and a bright breakfast nook. Off a secondary hallway are two bedrooms, including a primary suite with a walk-in closet and a remodeled en-suite bath; the second bedroom has mirrored closets and an updated bath. The roof for the entire complex was updated within the last few years. Amenities include in-unit laundry, nearby elevator and stair access to underground parking with two side-by-side spaces, and a large private storage unit. The HOA fee covers water, trash, landscaping, and maintenance of the common areas, and also includes earthquake insurance. Perfectly situated near top-rated Arcadia schools, shopping, fine dining, local parks, Santa Anita Race track, and major transportation options, this home truly offers it all.
Listing Agent
Engel & Völkers LA South Bay Brokerage Phone: 310-871-5314 License #00952732 Listed on: 11/04/2025

Property Details
Home Type
- Condominium
Year Built
- Built in 1989
Lot Details
- End Unit
- Two or More Common Walls
HOA Fees
- $624 Monthly HOA Fees
Home Design
- Entry on the 1st floor
Interior Spaces
- 1,540 Sq Ft Home
- 1-Story Property
- Living Room with Fireplace
- L-Shaped Dining Room
- Mountain Views
Kitchen
- Breakfast Area or Nook
- Double Oven
- Electric Cooktop
- Microwave
- Dishwasher
- Quartz Countertops
Flooring
- Wood
- Carpet
- Laminate
Bedrooms and Bathrooms
- 2 Main Level Bedrooms
- 2 Full Bathrooms
Laundry
- Laundry Room
- Dryer
- Washer
Parking
- Subterranean Parking
- Parking Available
- Parking Lot
Additional Features
- Covered Patio or Porch
- Central Heating and Cooling System
Listing and Financial Details
- Tax Lot 1
- Tax Tract Number 44034
- Assessor Parcel Number 5778006018
- $626 per year additional tax assessments
Community Details
Overview
- Master Insurance
- 38 Units
- Villa Maria Association, Phone Number (626) 795-3282
- Villa Maria Hoa
- Maintained Community
Recreation
- Community Playground
Map
Home Values in the Area
Average Home Value in this Area
Tax History
| Year | Tax Paid | Tax Assessment Tax Assessment Total Assessment is a certain percentage of the fair market value that is determined by local assessors to be the total taxable value of land and additions on the property. | Land | Improvement |
|---|---|---|---|---|
| 2025 | $9,006 | $789,663 | $473,382 | $316,281 |
| 2024 | $9,006 | $774,180 | $464,100 | $310,080 |
| 2023 | $8,819 | $759,000 | $455,000 | $304,000 |
| 2022 | $7,306 | $663,000 | $414,120 | $248,880 |
| 2021 | $7,166 | $650,000 | $406,000 | $244,000 |
| 2020 | $1,701 | $137,847 | $69,687 | $68,160 |
| 2019 | $1,680 | $135,145 | $68,321 | $66,824 |
| 2018 | $1,617 | $132,496 | $66,982 | $65,514 |
| 2016 | $1,564 | $127,353 | $64,382 | $62,971 |
| 2015 | $1,536 | $125,441 | $63,415 | $62,026 |
| 2014 | $1,520 | $122,984 | $62,173 | $60,811 |
Property History
| Date | Event | Price | List to Sale | Price per Sq Ft | Prior Sale |
|---|---|---|---|---|---|
| 01/03/2026 01/03/26 | Price Changed | $798,000 | -3.6% | $518 / Sq Ft | |
| 12/09/2025 12/09/25 | Price Changed | $828,000 | -1.2% | $538 / Sq Ft | |
| 11/04/2025 11/04/25 | For Sale | $838,000 | 0.0% | $544 / Sq Ft | |
| 10/29/2024 10/29/24 | Off Market | $3,250 | -- | -- | |
| 09/26/2024 09/26/24 | For Rent | $3,250 | 0.0% | -- | |
| 09/30/2022 09/30/22 | Sold | $759,000 | 0.0% | $493 / Sq Ft | View Prior Sale |
| 08/29/2022 08/29/22 | Pending | -- | -- | -- | |
| 08/15/2022 08/15/22 | For Sale | $759,000 | +13.3% | $493 / Sq Ft | |
| 09/25/2020 09/25/20 | Sold | $670,000 | 0.0% | $435 / Sq Ft | View Prior Sale |
| 08/25/2020 08/25/20 | Off Market | $670,000 | -- | -- | |
| 08/15/2020 08/15/20 | Pending | -- | -- | -- | |
| 08/13/2020 08/13/20 | For Sale | $668,000 | -- | $434 / Sq Ft |
Purchase History
| Date | Type | Sale Price | Title Company |
|---|---|---|---|
| Grant Deed | $759,000 | -- | |
| Interfamily Deed Transfer | -- | Equity Title Company | |
| Grant Deed | $650,000 | Equity Title Los Angeles | |
| Grant Deed | $450,000 | Lawyers Title | |
| Interfamily Deed Transfer | -- | -- |
Mortgage History
| Date | Status | Loan Amount | Loan Type |
|---|---|---|---|
| Open | $607,200 | New Conventional | |
| Previous Owner | $270,000 | New Conventional |
Source: California Regional Multiple Listing Service (CRMLS)
MLS Number: SB25253345
APN: 5778-006-018
- 618 Fairview Ave Unit 109
- 540 Fairview Ave Unit 34
- 573 Fairview Ave
- 579 Fairview Ave Unit 14
- 630 W Huntington Dr Unit 119
- 1022 La Cadena Ave Unit A
- 485 W Duarte Rd
- 515 W Le Roy Ave
- 726 W Huntington Dr Unit B
- 747 Fairview Ave Unit A
- 438 W Huntington Dr Unit A
- 415 W Duarte Rd Unit 6
- 849 W Huntington Dr
- 853 W Huntington Dr Unit B
- 1522 S Baldwin Ave Unit 15
- 912 Arcadia Ave Unit 6
- 905 W Duarte Rd Unit A
- 1611 Lovell Ave
- 1231 S Golden West Ave Unit 3
- 946 Fairview Ave Unit 8
- 630 W Huntington Dr Unit 103
- 584 W Huntington Dr
- 735 Arcadia Ave Unit K
- 488 W Duarte Rd
- 474 W Duarte Rd
- 747 Fairview Ave Unit C
- 740 W Huntington Dr Unit F
- 427-433 W Duarte Rd
- 429 Fairview Ave Unit 1
- 420 Fairview Ave
- 425 Fairview Ave Unit 35
- 760 W Huntington Dr Unit 11
- 726-C S Old Ranch Rd Unit D
- 841 Fairview Ave Unit B
- 853 W Duarte Rd
- 719 W Camino Real Ave Unit A
- 1522 S Baldwin Ave Unit 4
- 1600 S Baldwin Ave Unit 18
- 819 S Golden West Ave Unit A
- 918 W Huntington Dr Unit C
Ask me questions while you tour the home.
