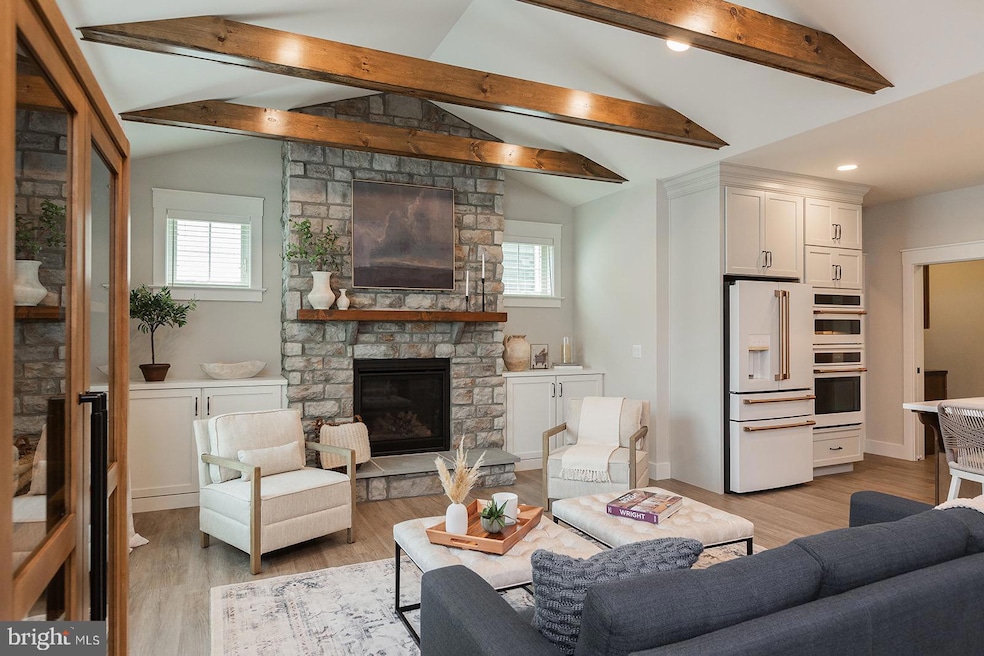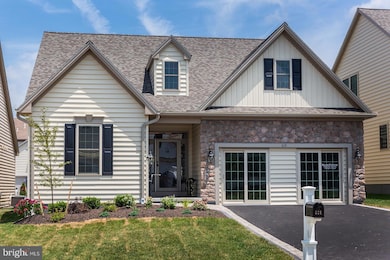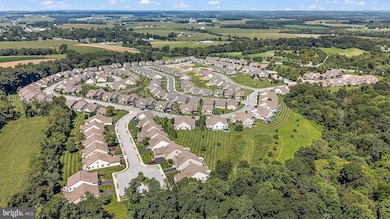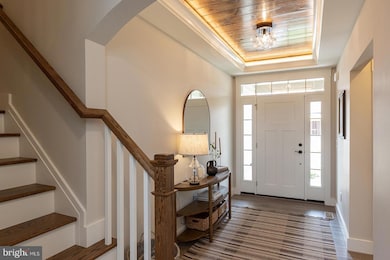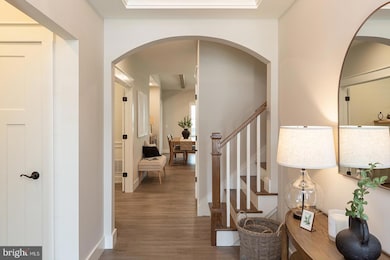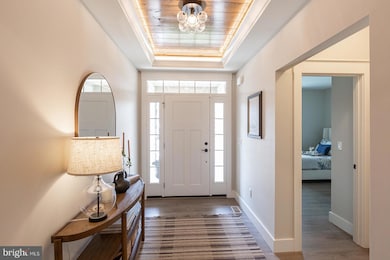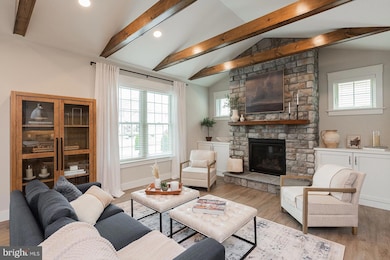618 Greenbriar Path Cochranville, PA 19330
Londonderry Township NeighborhoodEstimated payment $4,547/month
Highlights
- New Construction
- Open Floorplan
- Traditional Architecture
- Active Adult
- Vaulted Ceiling
- Main Floor Bedroom
About This Home
Professionally designed Model home now for sale this home is fully loaded with gorgeous custom options. This Hartford II is truly a must see to appreciate home but here are highlights: entertainers kitchen with GE Cafe series appliances, a gas cooktop w/custom hood, an oversized island with a farmhouse sink, gorgeous quartz counters and tile backsplash; open concept great / dining room with a vaulted ceiling, wood beams and floor to ceiling stone gas fireplace with built ins on both sides; a lovely sunroom with doors to the patio; a primary bedroom with a lighted, wood tray ceiling, a gorgeous walk-in tile shower, double vanity and separate water closet; a study/office with French doors; a spacious laundry/mudroom with storage, cabinets and a utility sink; a 2nd floor loft with a 3rd bedroom and 3rd bathroom. Additional features include: vinyl plank flooring throughout the first floor, upgraded trim package, a walk in pantry, beautiful foyer w/lighted tray ceiling, and so much more. With 3 bedrooms, 3 baths, over 2500 square feet of living space, this home will not disappoint. Honeycroft Village is a sidewalk community located in beautiful Southern Chester County and minutes from shopping, dining, world-class golf, wineries, and medical facilities. It has a clubhouse with a fitness center, heated indoor pool and spa, indoor and outdoor gathering spaces, a pavilion, horseshoe pits, bocce ball court, a patio with a fire pit, and a community vegetable garden for those who love to garden. We look forward to touring you around this beautiful model home.
Listing Agent
(610) 368-9035 Lisaknowsrealestate@gmail.com Beiler-Campbell Realtors-Avondale License #RS163768A Listed on: 02/18/2025
Co-Listing Agent
(484) 643-3078 sellinwithelin@beiler-campbell.com Beiler-Campbell Realtors-Avondale License #RS296058
Home Details
Home Type
- Single Family
Est. Annual Taxes
- $1,704
Year Built
- Built in 2024 | New Construction
Lot Details
- 5,943 Sq Ft Lot
- Property is in excellent condition
HOA Fees
- $294 Monthly HOA Fees
Parking
- 2 Car Attached Garage
- 2 Driveway Spaces
- Front Facing Garage
Home Design
- Traditional Architecture
- Permanent Foundation
- Poured Concrete
- Stone Siding
- Vinyl Siding
- Passive Radon Mitigation
- Concrete Perimeter Foundation
- Stick Built Home
Interior Spaces
- 2,600 Sq Ft Home
- Property has 2 Levels
- Open Floorplan
- Built-In Features
- Vaulted Ceiling
- Recessed Lighting
- Stone Fireplace
- Gas Fireplace
- Low Emissivity Windows
- Insulated Windows
- Window Screens
- Mud Room
- Great Room
- Family Room Off Kitchen
- Dining Room
- Den
- Loft
- Sun or Florida Room
- Unfinished Basement
- Basement Fills Entire Space Under The House
Kitchen
- Walk-In Pantry
- Built-In Oven
- Cooktop
- Built-In Microwave
- Dishwasher
- Kitchen Island
- Upgraded Countertops
- Farmhouse Sink
Bedrooms and Bathrooms
- En-Suite Bathroom
- Walk-In Closet
- Walk-in Shower
Laundry
- Laundry Room
- Laundry on main level
- Front Loading Dryer
- Front Loading Washer
Eco-Friendly Details
- Energy-Efficient Appliances
Utilities
- Forced Air Heating and Cooling System
- Cooling System Utilizes Bottled Gas
- Heating System Powered By Leased Propane
- Electric Water Heater
Listing and Financial Details
- Tax Lot 0908
- Assessor Parcel Number 46-02 -0908
Community Details
Overview
- Active Adult
- $2,500 Capital Contribution Fee
- Association fees include common area maintenance, lawn maintenance, management, pool(s), recreation facility, snow removal, trash
- Active Adult | Residents must be 55 or older
- Built by CEDAR KNOLL BUILDERS
- Honeycroft Village Subdivision, Hartford 2 Floorplan
Recreation
- Community Indoor Pool
- Heated Community Pool
Map
Home Values in the Area
Average Home Value in this Area
Tax History
| Year | Tax Paid | Tax Assessment Tax Assessment Total Assessment is a certain percentage of the fair market value that is determined by local assessors to be the total taxable value of land and additions on the property. | Land | Improvement |
|---|---|---|---|---|
| 2025 | $1,704 | $36,610 | $36,610 | -- |
| 2024 | $1,704 | $36,610 | $36,610 | -- |
| 2023 | $1,704 | $36,610 | $36,610 | $0 |
Property History
| Date | Event | Price | List to Sale | Price per Sq Ft |
|---|---|---|---|---|
| 09/22/2025 09/22/25 | Price Changed | $779,900 | -2.5% | $300 / Sq Ft |
| 05/07/2025 05/07/25 | Price Changed | $799,900 | -3.0% | $308 / Sq Ft |
| 02/18/2025 02/18/25 | For Sale | $824,765 | -- | $317 / Sq Ft |
Source: Bright MLS
MLS Number: PACT2091676
APN: 46-002-0908.0000
- 610 Greenbriar Path
- 606 Greenbriar Path
- 607 Greenbriar Path
- 604 Greenbriar Path
- 502 Ivy Hill Path
- 833 Summer Breeze Path
- 843 Summer Breeze Path
- 219 Honeycroft Blvd
- 230 Honeycroft Blvd
- 489 Faggs Manor Rd
- 13 Keller Rd
- 203 Cochran St
- 227 Jackson Rd
- 19 Becky Ln
- 756 Ewing Rd
- 23 Rosewood Dr
- 120 Funk Rd
- 235 Pusey Mill Rd
- 301 High Point Rd
- 1025 N Chatham Rd
- 184 Cochran St
- 1025 N Chatham Rd
- 721 W 2nd Ave
- 313 Main St Unit 2
- 309 Strasburg Ave Unit A
- 331 Church St
- 11 Spaulding Ave Unit 2
- 348 Gavin Dr
- 205 Sloan Dr
- 21 Gay St Unit B
- 12 Wildflower Ln
- 355 Rockdale Dr
- 59 W Slokom Ave
- 800 Continental Ave
- 19 Birch St Unit 19
- 37 Pine St Unit 4
- 23 Addison St
- 1560 W Doe Run Rd
- 2 S 3rd St Unit 1
- 796 S 1st Ave
