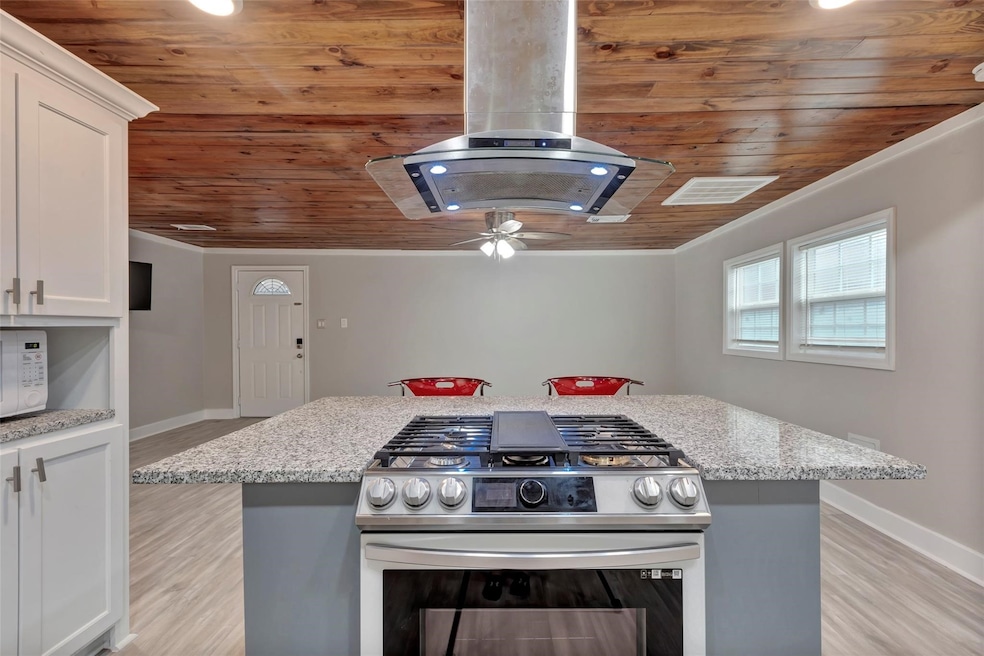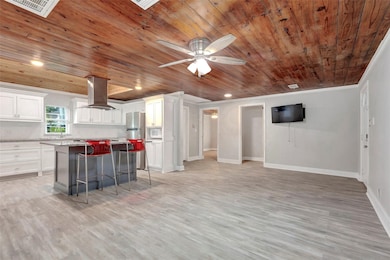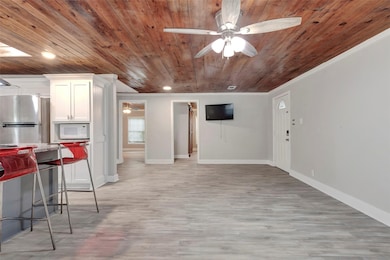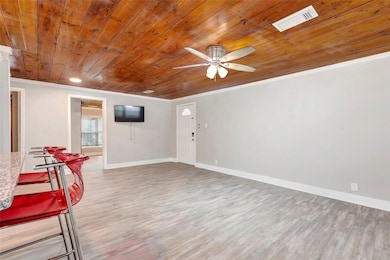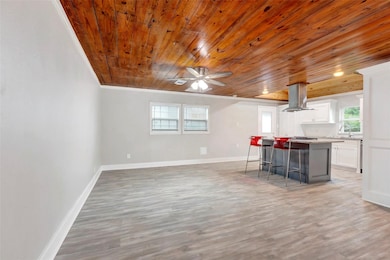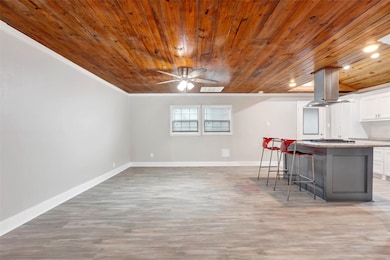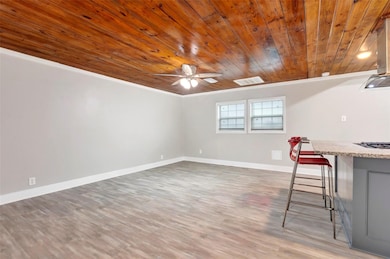618 Harvard St Unit 1/2 Houston, TX 77007
Greater Heights NeighborhoodHighlights
- 1 Attached Carport Space
- Central Heating and Cooling System
- 3-minute walk to Donovan Park
- Harvard Elementary School Rated A-
- 1-Story Property
About This Home
Nestled in the heart of the sought-after Heights neighborhood, this spacious and updated cottage (located behind an occupied home) offers the perfect mix of charm and convenience! Enjoy private alley access, covered parking with ample storage, and a beautifully landscaped private yard—complete with a doggy door for your furry friends. Inside, the open floor plan is filled with natural light, highlighting the stylish updates throughout. The kitchen and living areas create a welcoming space to relax or entertain, while the yard offers a peaceful retreat from city life. With a prime location, you’re just minutes from local shops, popular restaurants, parks, and walking trails—everything you love about Heights living is right outside your door. Perfect for anyone seeking a centrally located home with modern amenities and a touch of privacy. Don’t miss your chance to live in one of Houston’s most desirable communities—schedule your private tour today!
Listing Agent
Berkshire Hathaway HomeServices Premier Properties License #0717979 Listed on: 09/23/2025

Home Details
Home Type
- Single Family
Est. Annual Taxes
- $7,623
Year Built
- Built in 1908
Parking
- 1 Attached Carport Space
Interior Spaces
- 990 Sq Ft Home
- 1-Story Property
Kitchen
- Gas Oven
- Gas Range
- Microwave
- Dishwasher
Bedrooms and Bathrooms
- 2 Bedrooms
- 1 Full Bathroom
Laundry
- Dryer
- Washer
Schools
- Harvard Elementary School
- Hogg Middle School
- Heights High School
Utilities
- Central Heating and Cooling System
Listing and Financial Details
- Property Available on 9/23/25
- Long Term Lease
Community Details
Overview
- Houston Heights Subdivision
Pet Policy
- Call for details about the types of pets allowed
- Pet Deposit Required
Map
Source: Houston Association of REALTORS®
MLS Number: 74195788
APN: 0210100000026
- 525 Cortlandt St
- 535 Arlington St
- 516 Arlington St
- 220 E 8th St
- 610 Columbia St
- 510 E 7th St
- 701 Oxford St
- 522 Allston St Unit C
- 3201 White Oak Dr
- 815 Arlington St
- 805 Heights Blvd
- 420 Heights Blvd
- 415 Arlington St
- 809 Heights Blvd
- 311 W 6th St
- 550 Oxford St
- 826 Heights Blvd
- 224 W 8th St
- 811 Yale St
- 714 Rutland St
- 524 Heights Blvd Unit 2
- 512 Heights Blvd
- 655 Yale St
- 731 Columbia St Unit 3
- 731 Columbia St Unit 2
- 731 Columbia St Unit 1
- 800 Heights Blvd
- 525 Yale St
- 610 Oxford St
- 737 Yale St Unit A
- 807 Heights Blvd Unit 1
- 620 Rutland St Unit 620 Rutland # A
- 620 Rutland St Unit A
- 835 Heights Blvd Unit 15
- 835 Heights Blvd Unit 12
- 621 Rutland St Unit B
- 835 Heights Blvd
- 911 Harvard St Unit 3
- 914 Heights Blvd Unit C
- 702 E 6 1 2 St
