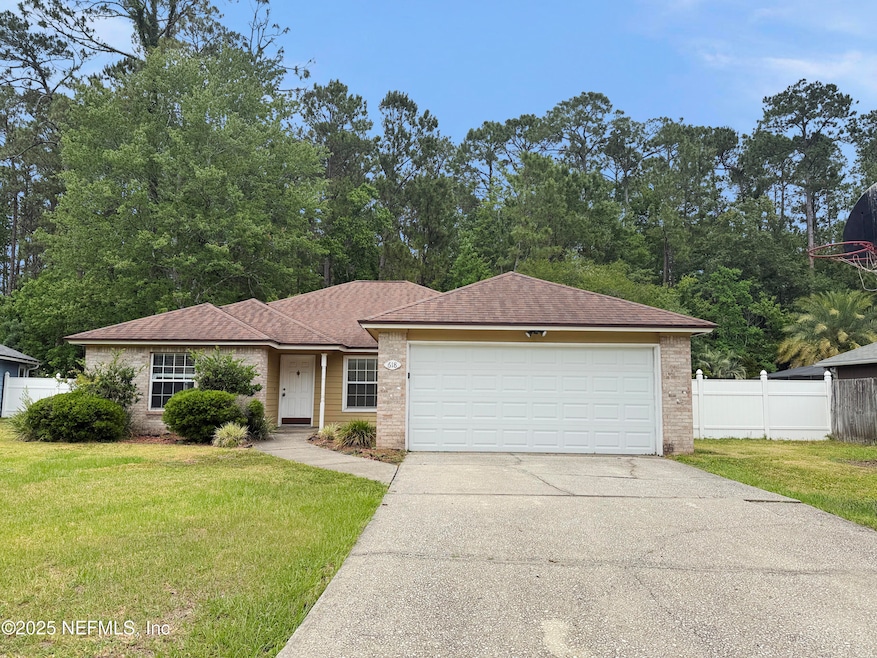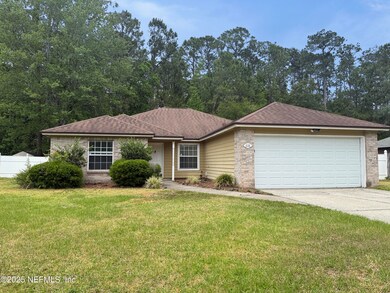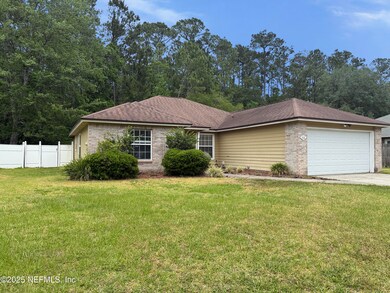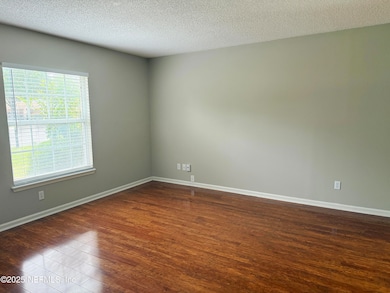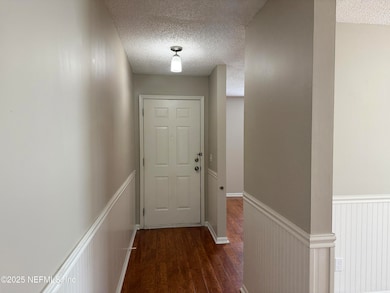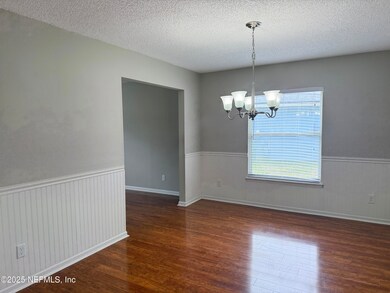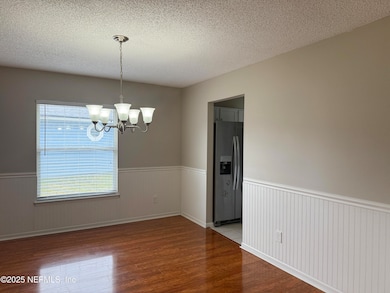
618 Hibernia Oaks Dr Fleming Island, FL 32003
Highlights
- Views of Trees
- Traditional Architecture
- 2 Car Attached Garage
- Fleming Island High School Rated A
- Breakfast Area or Nook
- Walk-In Closet
About This Home
As of July 2025This Hibernia Oaks home on Fleming Island features formal living and dining room, breakfast room and a family room with fireplace. Laminate flooring in main rooms with new carpet in bedrooms. Kitchen features stainless steel appliances and granite counters. Large master bedroom with ensuite bath. Inside laundry room with access to the garage. Fenced back yard that backs up to a wooded area.
Last Agent to Sell the Property
DOCTORS LAKE REALTY License #3633276 Listed on: 05/06/2025

Home Details
Home Type
- Single Family
Est. Annual Taxes
- $4,716
Year Built
- Built in 1992
Lot Details
- 9,148 Sq Ft Lot
- Vinyl Fence
- Wood Fence
- Back Yard Fenced
HOA Fees
- $19 Monthly HOA Fees
Parking
- 2 Car Attached Garage
- Garage Door Opener
Home Design
- Traditional Architecture
- Fixer Upper
- Wood Frame Construction
- Shingle Roof
- Siding
Interior Spaces
- 1,853 Sq Ft Home
- 1-Story Property
- Ceiling Fan
- Wood Burning Fireplace
- Entrance Foyer
- Views of Trees
- Fire and Smoke Detector
Kitchen
- Breakfast Area or Nook
- Electric Range
- Microwave
- Dishwasher
- Disposal
Flooring
- Carpet
- Laminate
- Tile
Bedrooms and Bathrooms
- 4 Bedrooms
- Walk-In Closet
- 2 Full Bathrooms
- Bathtub and Shower Combination in Primary Bathroom
Laundry
- Laundry in unit
- Washer and Electric Dryer Hookup
Outdoor Features
- Patio
Schools
- Paterson Elementary School
- Green Cove Springs Middle School
- Fleming Island High School
Utilities
- Central Heating and Cooling System
- Heat Pump System
- 150 Amp Service
- Natural Gas Not Available
- Electric Water Heater
- Private Sewer
Community Details
- Hibernia Oaks Owners Association
- Hibernia Oaks Subdivision
Listing and Financial Details
- Assessor Parcel Number 37052601468700206
Ownership History
Purchase Details
Home Financials for this Owner
Home Financials are based on the most recent Mortgage that was taken out on this home.Purchase Details
Purchase Details
Home Financials for this Owner
Home Financials are based on the most recent Mortgage that was taken out on this home.Similar Homes in Fleming Island, FL
Home Values in the Area
Average Home Value in this Area
Purchase History
| Date | Type | Sale Price | Title Company |
|---|---|---|---|
| Special Warranty Deed | -- | Hillsborough Title | |
| Special Warranty Deed | -- | Hillsborough Title | |
| Warranty Deed | $193,100 | Attorney Title Serveces Llc | |
| Warranty Deed | $149,500 | -- |
Mortgage History
| Date | Status | Loan Amount | Loan Type |
|---|---|---|---|
| Previous Owner | $5,000 | Credit Line Revolving | |
| Previous Owner | $216,355 | Unknown | |
| Previous Owner | $68,500 | Credit Line Revolving | |
| Previous Owner | $119,600 | Purchase Money Mortgage | |
| Closed | $29,900 | No Value Available |
Property History
| Date | Event | Price | Change | Sq Ft Price |
|---|---|---|---|---|
| 07/18/2025 07/18/25 | Sold | $293,000 | -2.3% | $158 / Sq Ft |
| 06/28/2025 06/28/25 | Pending | -- | -- | -- |
| 06/04/2025 06/04/25 | Price Changed | $299,900 | -1.6% | $162 / Sq Ft |
| 05/06/2025 05/06/25 | For Sale | $304,900 | -- | $165 / Sq Ft |
Tax History Compared to Growth
Tax History
| Year | Tax Paid | Tax Assessment Tax Assessment Total Assessment is a certain percentage of the fair market value that is determined by local assessors to be the total taxable value of land and additions on the property. | Land | Improvement |
|---|---|---|---|---|
| 2024 | $4,526 | $325,593 | $50,000 | $275,593 |
| 2023 | $4,526 | $325,719 | $50,000 | $275,719 |
| 2022 | $3,779 | $255,671 | $40,000 | $215,671 |
| 2021 | $3,330 | $199,198 | $30,000 | $169,198 |
| 2020 | $2,990 | $181,591 | $30,000 | $151,591 |
| 2019 | $3,062 | $184,280 | $30,000 | $154,280 |
| 2018 | $2,897 | $184,753 | $0 | $0 |
| 2017 | $1,497 | $125,916 | $0 | $0 |
| 2016 | $1,491 | $123,326 | $0 | $0 |
| 2015 | $1,535 | $122,469 | $0 | $0 |
| 2014 | $1,496 | $121,497 | $0 | $0 |
Agents Affiliated with this Home
-
Mark Cole

Seller's Agent in 2025
Mark Cole
DOCTORS LAKE REALTY
(904) 707-2287
8 in this area
88 Total Sales
-
Doreen Congdon

Buyer's Agent in 2025
Doreen Congdon
COLDWELL BANKER VANGUARD REALTY
(904) 254-1539
11 in this area
41 Total Sales
Map
Source: realMLS (Northeast Florida Multiple Listing Service)
MLS Number: 2086054
APN: 37-05-26-014687-002-06
- 602 Hibernia Oaks Dr
- 560 Majestic Wood Dr
- 638 Hibernia Oaks Dr
- 620 Hickory Dr
- 6433 River Point Dr
- 1726 Chatham Village Dr
- 397 Fleming Dr
- 641 Water Oak Ln
- 2479 Pinehurst Ln
- 6376 Island Forest Dr Unit A
- 525 Nassau Ct
- 2502 Willow Creek Dr
- 2506 Willow Creek Dr
- 2518 Willow Creek Dr
- 2120 Stone Creek Dr Unit F
- 2534 Willow Creek Dr Unit 1
- 2543 Willow Creek Dr
- 2546 Willow Creek Dr
- 2000 Copper Creek Dr Unit B
- 6085 Bermuda Dr
