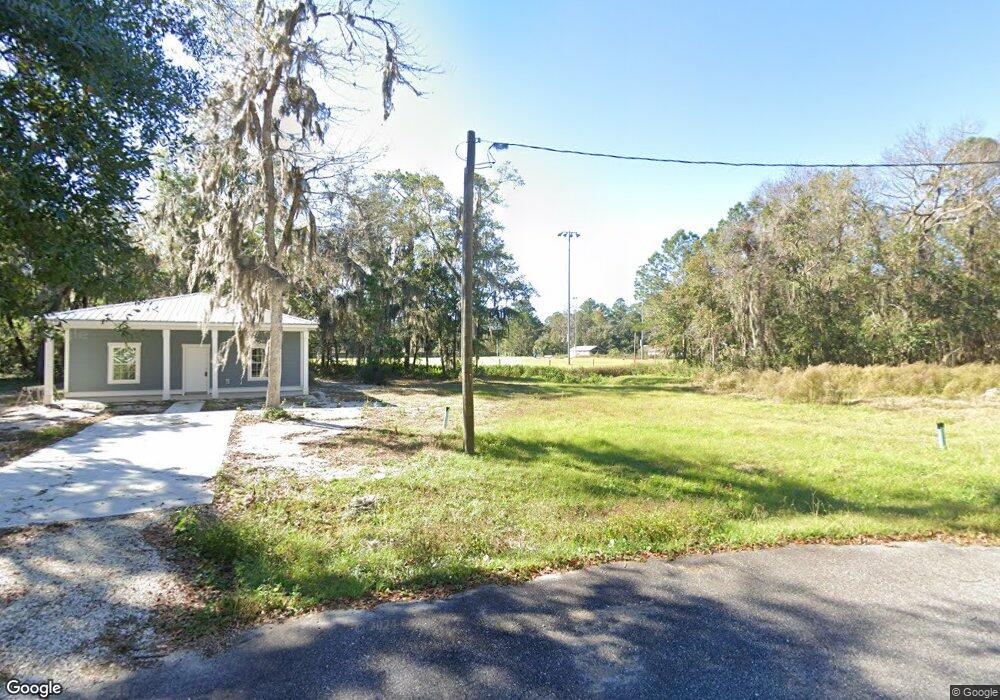618 Kellsie Cir Darien, GA 31305
Estimated Value: $203,573 - $277,000
2
Beds
2
Baths
1,350
Sq Ft
$178/Sq Ft
Est. Value
About This Home
This home is located at 618 Kellsie Cir, Darien, GA 31305 and is currently estimated at $240,393, approximately $178 per square foot. 618 Kellsie Cir is a home located in McIntosh County with nearby schools including Todd Grant Elementary School, McIntosh County Middle School, and McIntosh County Academy.
Create a Home Valuation Report for This Property
The Home Valuation Report is an in-depth analysis detailing your home's value as well as a comparison with similar homes in the area
Tax History
| Year | Tax Paid | Tax Assessment Tax Assessment Total Assessment is a certain percentage of the fair market value that is determined by local assessors to be the total taxable value of land and additions on the property. | Land | Improvement |
|---|---|---|---|---|
| 2024 | $152 | $105,080 | $5,000 | $100,080 |
| 2023 | $152 | $5,000 | $5,000 | $0 |
| 2022 | $152 | $5,000 | $5,000 | $0 |
| 2021 | $152 | $5,000 | $5,000 | $0 |
| 2020 | $152 | $5,000 | $5,000 | $0 |
| 2019 | $152 | $5,000 | $5,000 | $0 |
| 2018 | $152 | $5,000 | $5,000 | $0 |
Source: Public Records
Map
Nearby Homes
- LOT 28 Black Island Rd
- 711 Adams St
- 905 SE Wayne Street None Unit 40-B
- 800 Wayne St
- Lot 5 Black
- 1401 Wayne St
- 505 Madison St
- 1106 Alabama St
- 1001 Poppell Dr
- 15914 Hwy 99
- 601 Fort King George Dr
- 2101 Black Rd
- 211 Trumbull St
- 1202 Market St
- Tract B 38 Acres
- 0 Georgia 99 Unit 1648162
- 0 Georgia 99 Unit 1647831
- 227 Fort King George Dr Unit G
- 227 Fort King George Dr Unit K
- 286 Bridgewater Ln
- 608 Kellsie Cir
- 606 Kellsie Cir
- 610 Kellsie Cir
- 607 Kellsie Cir
- 604 Kellsie Cir
- 602 Kellsie Cir
- 833 Ridge Rd
- 600 Kellsie Cir
- 829 Ridge Rd
- 825 Ridge Rd
- 603 Kellsie Cir
- 823 Ridge Rd
- 620 Kellsie Cir
- 0 Ga Highway 99 Unit 20123297
- E Ga Highway 99 Unit 1010
- 819 Ridge Rd
- 505 Mcintosh Rd
- 809 Jamie Dr
- 533 SE Mcintosh Rd
- Tract 2 Ga Hwy 99 Hwy
