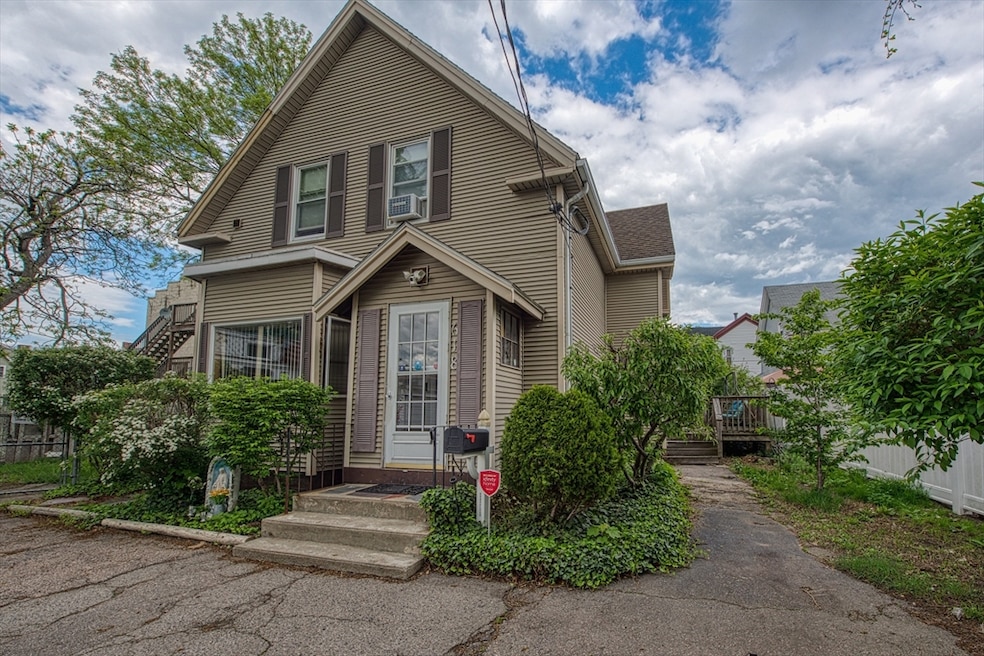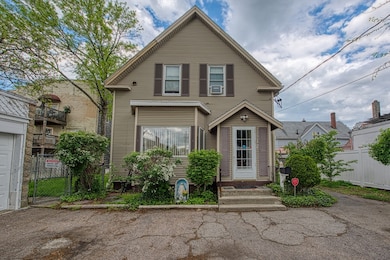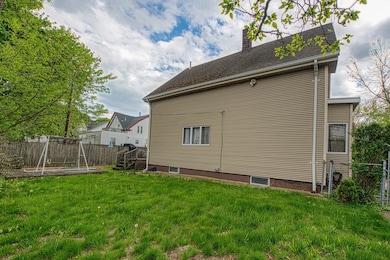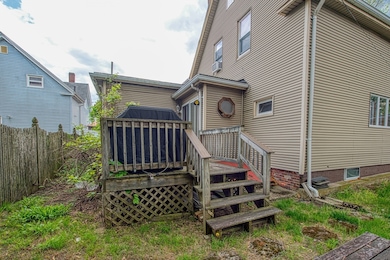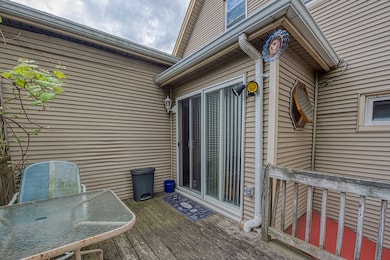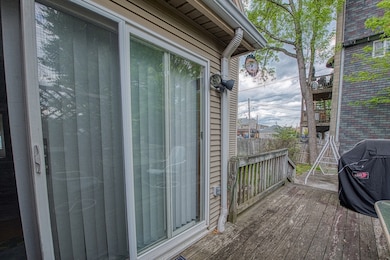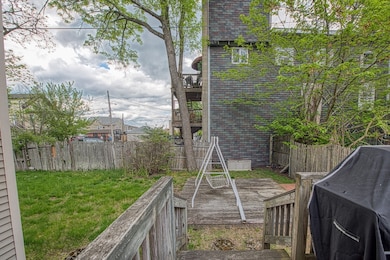PENDING
$25K PRICE DROP
618 Main St Brockton, MA 02301
Clifton Heights NeighborhoodEstimated payment $2,604/month
Total Views
31,048
3
Beds
1
Bath
1,349
Sq Ft
$315
Price per Sq Ft
Highlights
- Colonial Architecture
- Property is near public transit
- Den
- Deck
- No HOA
- 1 Car Detached Garage
About This Home
New England Colonial all done over. Don't drive by!! Take the time to tour this house is set back and some nice privacy. Very nice inside. Wall to Wall carpet over hardwood floor (to be verified in all rooms) This is going fast. Call now!! 24 Hour Notice for showings. Call Listing Agent.
Home Details
Home Type
- Single Family
Est. Annual Taxes
- $4,306
Year Built
- Built in 1890
Lot Details
- 4,500 Sq Ft Lot
- Level Lot
- Property is zoned R3
Parking
- 1 Car Detached Garage
- Open Parking
- Off-Street Parking
Home Design
- Colonial Architecture
- Stone Foundation
- Frame Construction
- Shingle Roof
Interior Spaces
- 1,349 Sq Ft Home
- Insulated Windows
- Window Screens
- Insulated Doors
- Den
- Washer and Electric Dryer Hookup
Kitchen
- Country Kitchen
- Range
- Dishwasher
Flooring
- Wall to Wall Carpet
- Vinyl
Bedrooms and Bathrooms
- 3 Bedrooms
- Primary bedroom located on second floor
- 1 Full Bathroom
- Bathtub with Shower
Basement
- Basement Fills Entire Space Under The House
- Interior Basement Entry
Outdoor Features
- Bulkhead
- Deck
- Rain Gutters
Location
- Property is near public transit
- Property is near schools
Utilities
- No Cooling
- 1 Heating Zone
- Heating System Uses Oil
- Heating System Uses Steam
- 200+ Amp Service
- Tankless Water Heater
Community Details
- No Home Owners Association
Listing and Financial Details
- Assessor Parcel Number M:113 R:007 S:R,963986
Map
Create a Home Valuation Report for This Property
The Home Valuation Report is an in-depth analysis detailing your home's value as well as a comparison with similar homes in the area
Home Values in the Area
Average Home Value in this Area
Tax History
| Year | Tax Paid | Tax Assessment Tax Assessment Total Assessment is a certain percentage of the fair market value that is determined by local assessors to be the total taxable value of land and additions on the property. | Land | Improvement |
|---|---|---|---|---|
| 2025 | $4,641 | $383,200 | $133,000 | $250,200 |
| 2024 | $4,306 | $358,200 | $133,000 | $225,200 |
| 2023 | $4,664 | $359,300 | $100,200 | $259,100 |
| 2022 | $4,359 | $312,000 | $90,800 | $221,200 |
| 2021 | $4,073 | $280,900 | $74,800 | $206,100 |
| 2020 | $3,777 | $249,300 | $70,900 | $178,400 |
| 2019 | $3,619 | $232,900 | $67,900 | $165,000 |
| 2018 | $3,474 | $216,300 | $67,900 | $148,400 |
| 2017 | $3,140 | $195,000 | $67,900 | $127,100 |
| 2016 | $3,000 | $172,800 | $65,800 | $107,000 |
| 2015 | $2,644 | $145,700 | $65,800 | $79,900 |
| 2014 | $2,549 | $140,600 | $65,800 | $74,800 |
Source: Public Records
Property History
| Date | Event | Price | Change | Sq Ft Price |
|---|---|---|---|---|
| 08/18/2025 08/18/25 | Pending | -- | -- | -- |
| 08/12/2025 08/12/25 | Price Changed | $425,000 | -1.2% | $315 / Sq Ft |
| 08/05/2025 08/05/25 | Price Changed | $430,000 | -1.1% | $319 / Sq Ft |
| 07/14/2025 07/14/25 | Price Changed | $435,000 | -1.1% | $322 / Sq Ft |
| 06/23/2025 06/23/25 | Price Changed | $440,000 | -1.1% | $326 / Sq Ft |
| 06/01/2025 06/01/25 | Price Changed | $444,900 | -1.1% | $330 / Sq Ft |
| 05/09/2025 05/09/25 | For Sale | $449,900 | -- | $334 / Sq Ft |
Source: MLS Property Information Network (MLS PIN)
Source: MLS Property Information Network (MLS PIN)
MLS Number: 73372503
APN: BROC-000113-000007-R000000
Nearby Homes
