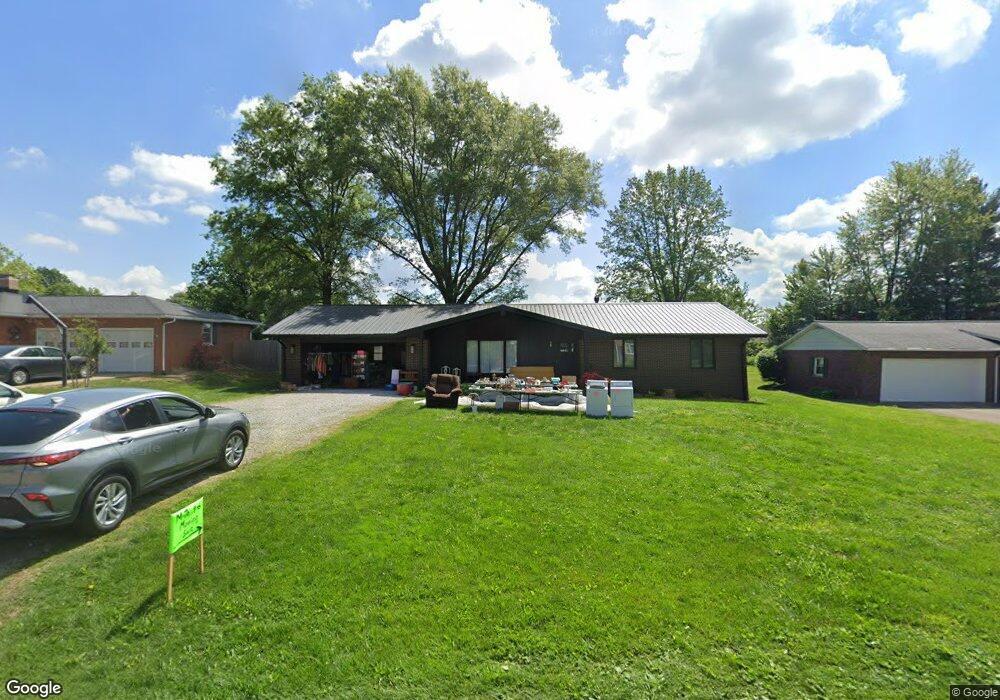618 N Kluemper Rd Jasper, IN 47546
Estimated Value: $224,126 - $277,000
3
Beds
2
Baths
2,046
Sq Ft
$119/Sq Ft
Est. Value
About This Home
This home is located at 618 N Kluemper Rd, Jasper, IN 47546 and is currently estimated at $243,782, approximately $119 per square foot. 618 N Kluemper Rd is a home located in Dubois County with nearby schools including Jasper High School, Precious Blood School, and Jasper Christian Academy.
Ownership History
Date
Name
Owned For
Owner Type
Purchase Details
Closed on
Aug 1, 2017
Sold by
A and I
Bought by
Mgr David Bell
Current Estimated Value
Home Financials for this Owner
Home Financials are based on the most recent Mortgage that was taken out on this home.
Original Mortgage
$102,000
Interest Rate
3.88%
Mortgage Type
Future Advance Clause Open End Mortgage
Purchase Details
Closed on
Jul 12, 2017
Sold by
Peters Laura J and Harris Scot N
Bought by
Danda Properties Llc
Home Financials for this Owner
Home Financials are based on the most recent Mortgage that was taken out on this home.
Original Mortgage
$102,000
Interest Rate
3.88%
Mortgage Type
Future Advance Clause Open End Mortgage
Create a Home Valuation Report for This Property
The Home Valuation Report is an in-depth analysis detailing your home's value as well as a comparison with similar homes in the area
Home Values in the Area
Average Home Value in this Area
Purchase History
| Date | Buyer | Sale Price | Title Company |
|---|---|---|---|
| Mgr David Bell | $127,500 | -- | |
| Danda Properties Llc | -- | None Available |
Source: Public Records
Mortgage History
| Date | Status | Borrower | Loan Amount |
|---|---|---|---|
| Closed | Danda Properties Llc | $102,000 |
Source: Public Records
Tax History Compared to Growth
Tax History
| Year | Tax Paid | Tax Assessment Tax Assessment Total Assessment is a certain percentage of the fair market value that is determined by local assessors to be the total taxable value of land and additions on the property. | Land | Improvement |
|---|---|---|---|---|
| 2024 | $4,139 | $203,400 | $32,600 | $170,800 |
| 2023 | $4,429 | $217,600 | $32,600 | $185,000 |
| 2022 | $3,465 | $169,800 | $24,000 | $145,800 |
| 2021 | $3,018 | $147,500 | $22,900 | $124,600 |
| 2020 | $2,830 | $138,200 | $22,100 | $116,100 |
| 2019 | $2,709 | $131,700 | $22,100 | $109,600 |
| 2018 | $2,838 | $138,300 | $22,100 | $116,200 |
| 2017 | $2,687 | $131,500 | $20,000 | $111,500 |
| 2016 | $1,346 | $130,500 | $20,000 | $110,500 |
| 2014 | $1,288 | $130,800 | $20,000 | $110,800 |
Source: Public Records
Map
Nearby Homes
- 1437 Indiana 56
- 1732 W 5th St
- 13 Rolling Ridge Ct
- 1740 W State Road 56
- 277 N Sunshine Dr
- 0 Saint Charles St
- 0 Saint Charles (Tract 2) St
- 0 Saint Charles (Tract 1) St
- 1300 Worrell Dr
- 0 St Charles St Unit 202507916
- 165 Robin Ct
- 3480 & 3490 Saint Charles St
- 2115 Cobblestone Rd
- 913 W 20th St
- 1989 W Division Rd
- 2330 W Division Rd
- Jefferson St St
- 425 Schuetter Rd
- 0 W Division Rd
- 4112 W State Road 56
- 604 N Kluemper Rd
- 626 N Kluemper Rd
- 636 N Kluemper Rd
- 596 N Kluemper Rd
- 1797 Endress Ln
- 1569 Endress Ln
- 609 N Kluemper Rd
- 631 N Kluemper Rd
- 584 N Kluemper Rd
- 1575 Gregory Ln
- 1557 Endress Ln
- 1589 Gregory Ln
- 1607 Gregory Ln
- 1563 Gregory Ln
- 587 N Kluemper Rd
- 570 N Kluemper Rd
- 1582 Gregory Ln
- 1550 Endress Ln
- 58 Hannah Ln
- 57 Hannah Ln
